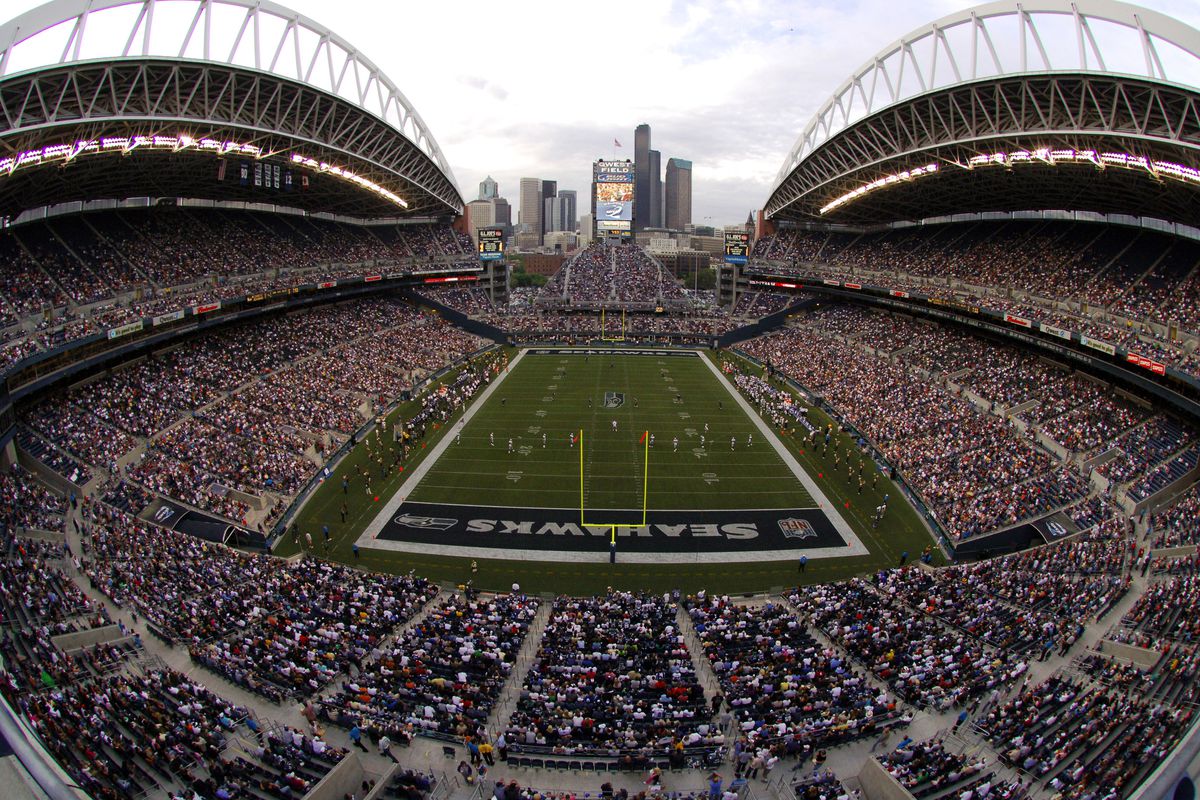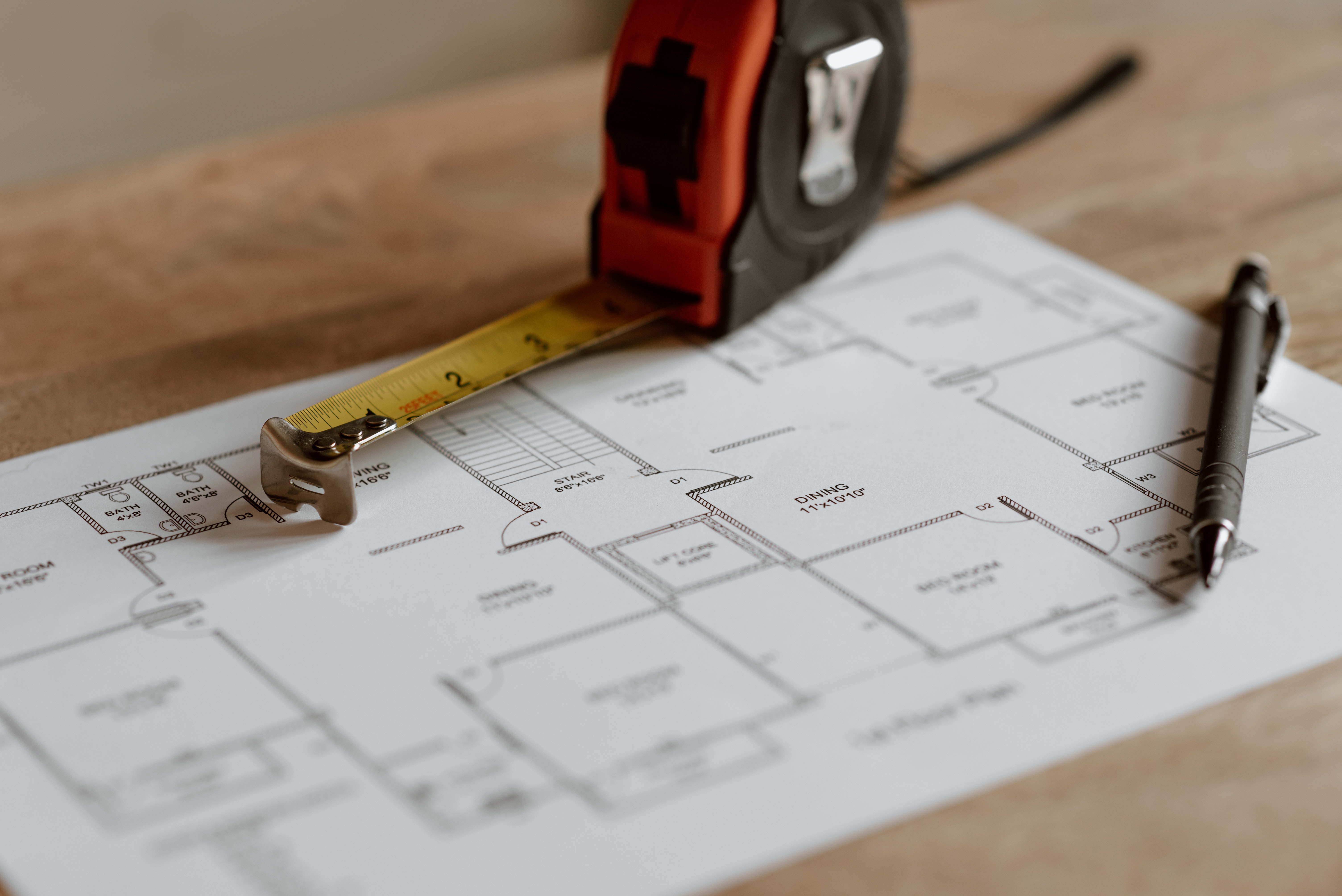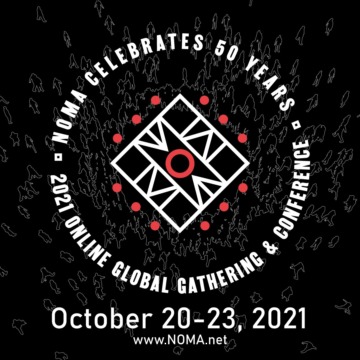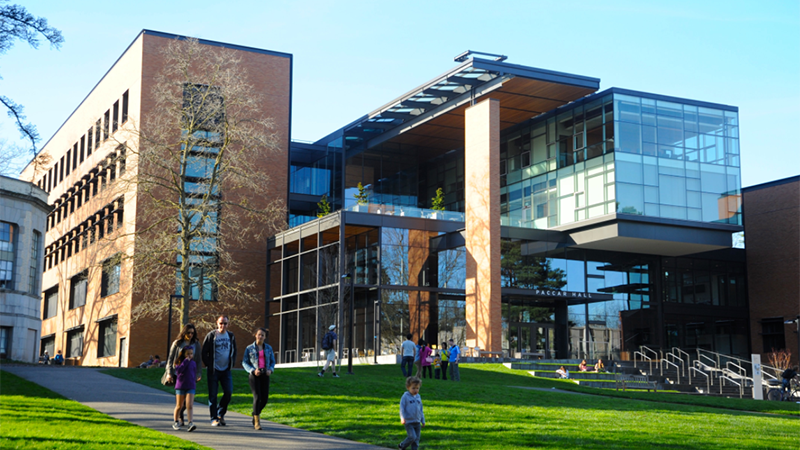
- 34
NFL football stadium designs are certainly something to behold. The intricacies, uniqueness, and large capacities make them wonderful and interesting, leaving us wondering, who designed these structures? Come find out!
Here’s a list of every current and active NFL stadium and the architects behind their awesome designs.
1. Allegiant Stadium (Home to the Las Vegas Raiders)
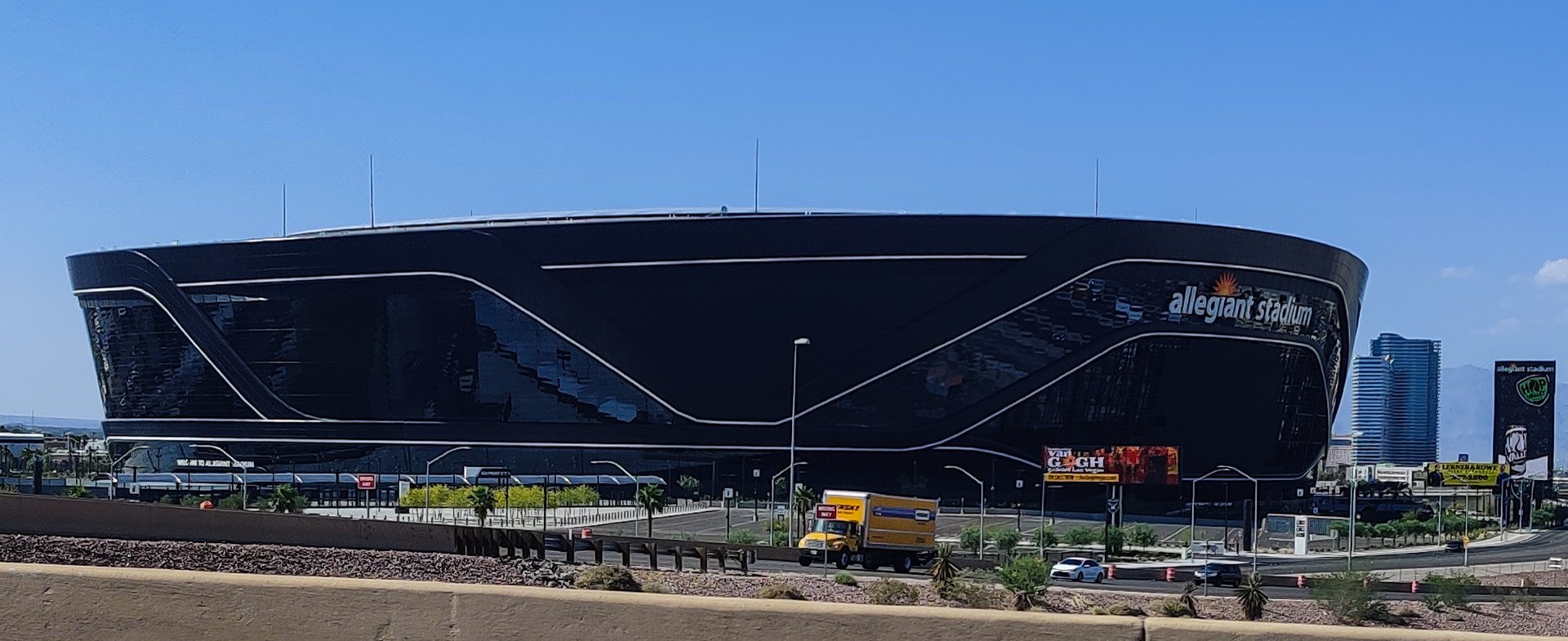
Location: Paradise, Nevada
Seats: 65,000 occupants
Opened: 2020
Architect of Record: David Manica, President and Owner of Manica Architecture; HNTB
Roof Type: Fixed
Football field surface: Bermuda Grass
Fun Facts
Celebrated architect and designer David Manica lit the Al Davis Memorial Torch prior to kickoff of the Las Vegas Raiders game versus Kansas City game on 11/14/2021!
28 Tons of Structural Steel
44 Escalators
95K Sq. Ft. of Field Event Space
10 Event Spaces
105K Cubic Yards of Concrete
425 Planted Trees
Want more interesting facts about Allegiant Stadium? Go here!
Photo Credit: Wikipedia
2. Arrowhead Stadium a/k/a GEHA Field at Arrowhead Stadium (Home to the Kansas City Chiefs)
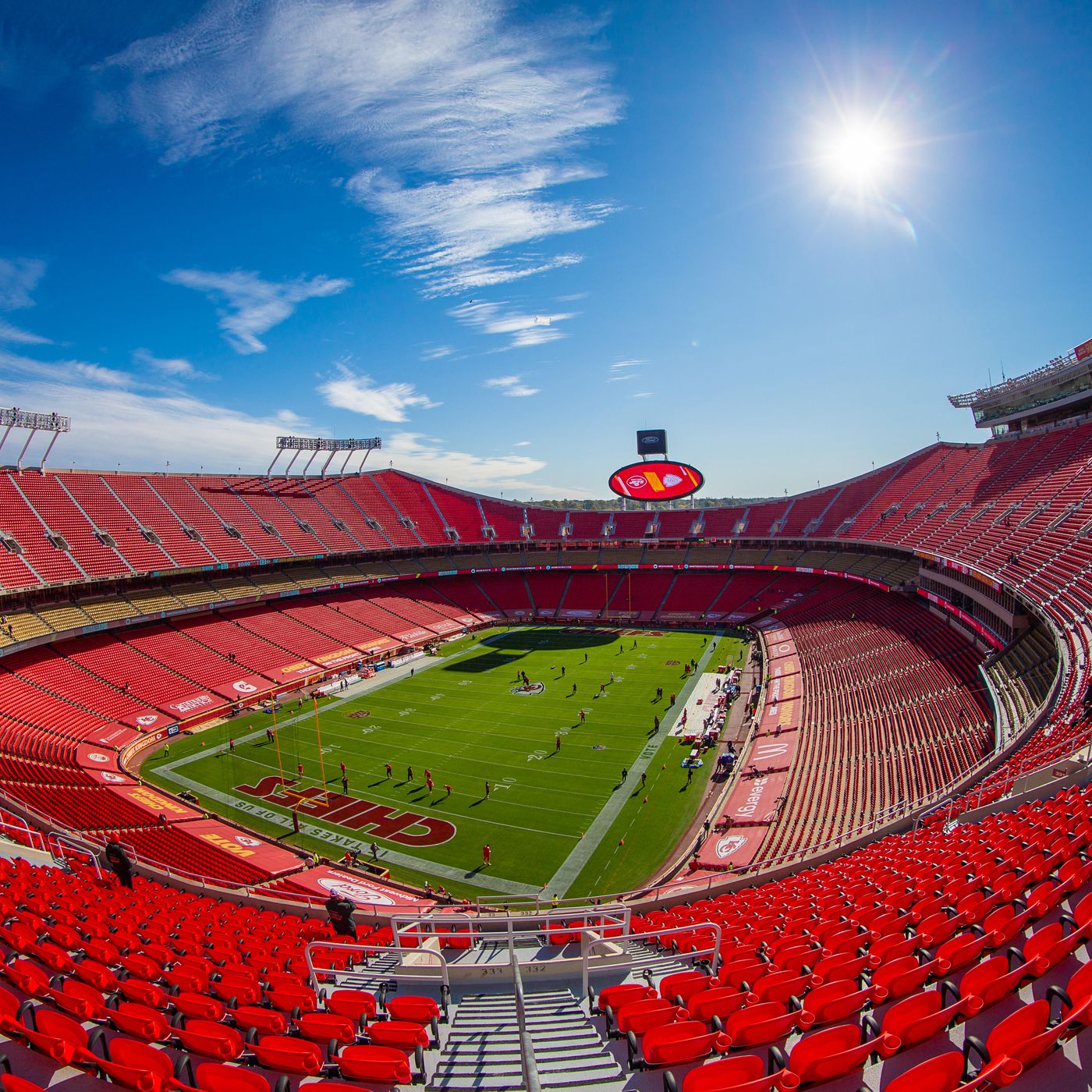
The Arrowhead’s original design was created by Charles Deaton but implemented by Kivett and Myers, a local KCMO architectural firm.
Location: Kansas City, Missouri
Seats: 76,416 occupants (largest crowd to see a game was 82,094 occupants on 11/5/72)
Opened: 1972; 2010 Renovation which added 500K sq. ft. of space for fan amenities and comfort and more
Architect of Record:
Roof Type: Open
Football field surface: Bermuda Grass
Fun Facts
Populous was the architecture firm behind the 2010 renovation
Populous' 2010 renovation won the 2011 Capstone Award in Architectural Design (Kansas City Business Journal) and the 2011 Gold Award in Hospitality (IIDA Mid
America)
Largest sports facility (by capacity in the State of Missouri)
Thanks to the acoustical design, the phrase “Arrowhead Advantage” exists as your shots echo throughout all levels of the stadium
Hosted five Big 12 Conference football championship games
Photo Credit: Arrowheadpride.com
3. AT&T Stadium (Home to the Dallas Cowboys)
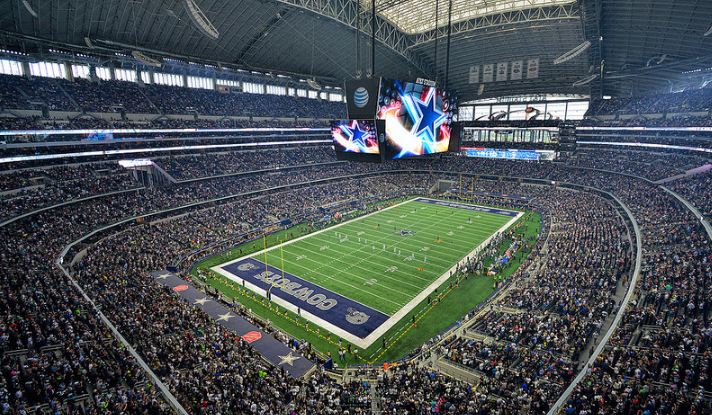
The structure of this renowned stadium was designed by Bryan Trubey, a former architect at HKS Architects; who is now with Overland Partners
Location: Arlington, Texas
Seats: 80K occupants
Opened: 2009
Architect of Record:
Roof Type: Retractable
Football field surface: Hellas Matrix Turf
Fun Facts
Bryan Trubey began his career in Arlington, TX working for the architectural firm of Harry Allison
Can be reconfigured to hold around 100,000 occupants
Stadiums grosses at 3 million sq. ft.
Bryan Trubey named one of the 50 Most Influential People in Sports Facility Design, Architecture and Development by Sports Business Journal (2016)
The record attendance for an NFL regular season game was set in 2009 with a crowd of 105,121 occupants
Originally estimated at $650 million, the stadium's actual construction cost rose to $1.15 billion
Retractable roof was designed by structural engineering firm Walter P Moore
3,100 pieces of food service equipment in the stadium
On game day the stadium uses more electricity than the whole country of Liberia
Stadium is Home to the Cotton Bowl Classic and the Big 12 Championship Game
Photo Credit: Stadiumsofprofootball.com
4. Bank Of America Stadium (Home to the Carolina Panthers)
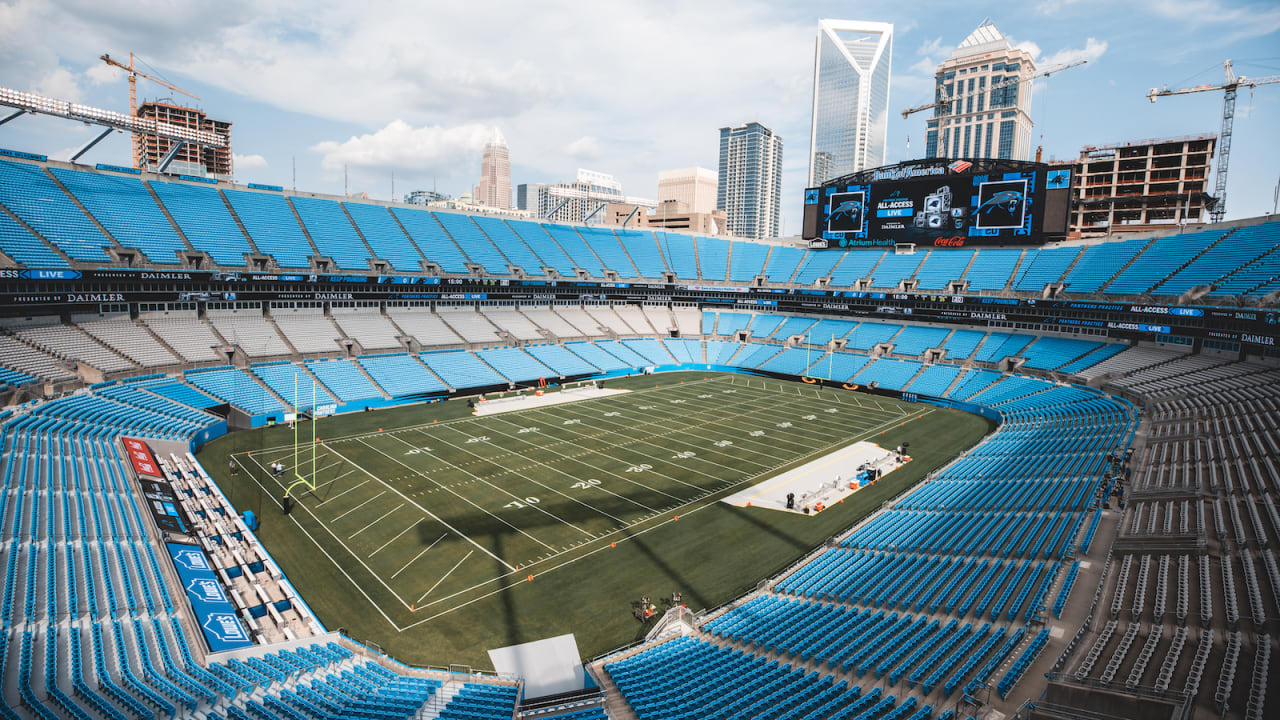
Wagner Murray Architects designed the sprawling 75,000-seater stadium. Populous, formerly HOK Sports, also contributed to its design.
Location: Charlotte, NC
Seats: 75,523 occupants
Opened: 1996; 2007 Renovation; 2014 renovation; 186,200 sq. ft. concourse renovation in 2017 by Wagner Murray Architects
Architect of Record: Wagner Murray Architects + Populous
Roof Type: Open
Football field surface: FieldTurf
Fun Facts
151 luxury suites
50K sq. ft. enclosed club level concourse
Height: 211'-0"
Photo Credit: Panthers.com
5. Caesars Superdome (Home to the New Orleans Saints)

Caesar’s awe-inspiring stadium was designed by Nathaniel C. Curtis, co-founder of Curtis and Davis Architects and Engineers.
Location: New Orleans, Louisiana
Seats: 73,208 occupants
Opened: 1975; 2003 renovation; 2006-09 renovation; 2008-2011 renovation
Architect of Record: Curtis and Davis Architects and Engineers
Roof Type: Fixed
Football field surface: FieldTurf Revolution 360
Fun Facts
Home to the Bayou Classic
2009-2010, the entire outer layer of the stadium, more than 400K square feet (of aluminum siding, was replaced with new aluminum panels and insulation,
returning the building to its original champagne bronze colored exterior. An innovative barrier system for drainage was also added, allowing the dome to resemble
its original facade
2011 Renovation, a $336 million enhancement was completed, which added Premium Club lounges under the Plaza Level seating, 15 additional suites to the 300 level and moved the press box to the Terrace. The Saints locker room was expanded to 10,000 square feet and an adjacent media interview area was added
17 elevators
42 escalators
2 accessibility lifts
153 privately owned luxury suites
Largest fixed domed structure in the world
273'-0" Building Height
3.8 Acres or 166,180 sq. ft. of entertainment space
Cooled by 9K tons of air-conditioning
Won the 2012 “Excellence in Design” award in the ‘Architainment’ category from Live Design Magazine
Photo Credit: NewOrleansSaints.com
6. Empower Field at Mile High (Home to the Denver Broncos)
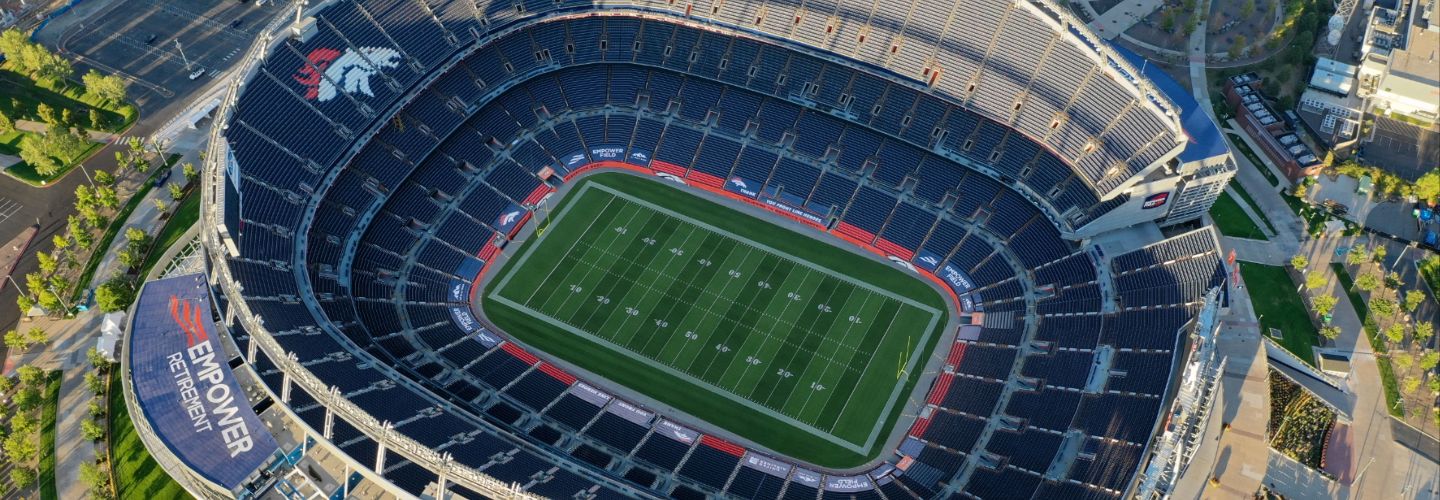
This stadium opened in 2001 to replace the old Mile High stadium. It was designed by the following groups of architects; HNTB, Fentress Architects, and Bertram A. Burton and Associates
Location: Denver, Colorado
Seats: 76,125 occupants
Opened: 2001; 2012 Renovation
Architect of Record:
Roof Type: Open
Football field surface: Kentucky Bluegrass
Fun Facts
Served as the venue for Barack Obama's acceptance of the Democratic nomination to the Presidency
Stadium is 1.8 million sq. ft.
12K tons of structural steel
200K pounds of aluminum
130K bricks
1.6 million masonry blocks
1.5K plumbing fixtures
25K light fixtures
132 luxury suites
Every Denver Broncos' home game has sold out since its inception in 2001
Contains the Colorado Sports Hall of Fame Museum
Hosts the Denver Outlaws lacrosse team
Photo Credit: Empowerfieldatmilehigh.com
7. FedEx Field (Home to the Washington Football Team)
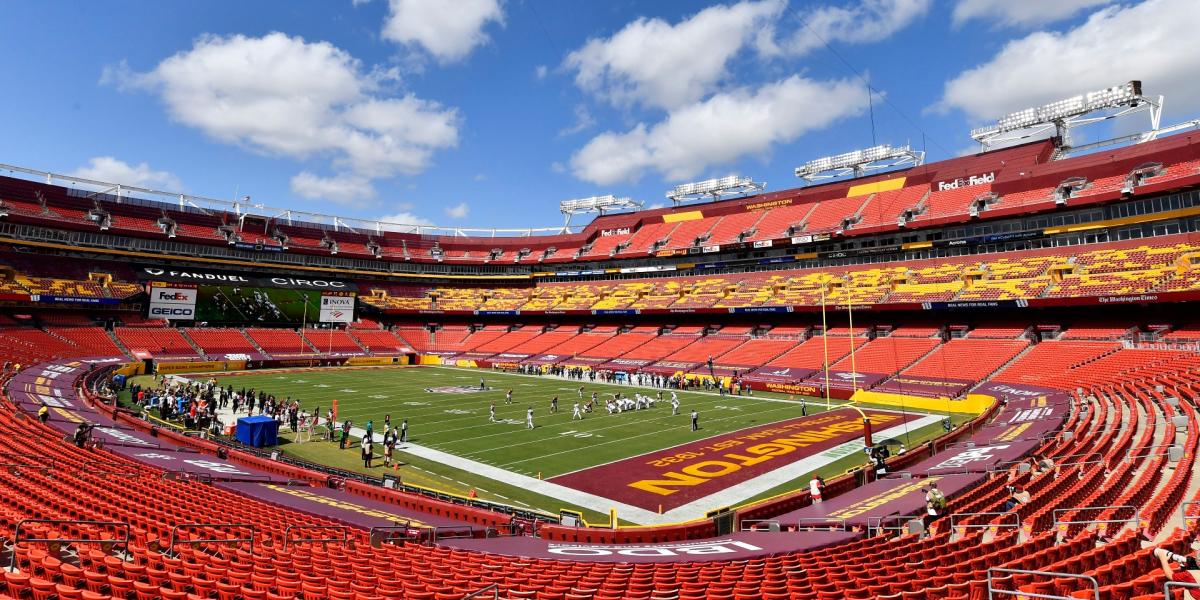
FedEx Field, the massive 82,000-seater NFL stadium, was opened in 1997 and designed by former HOK Sports, now known as Populous
Location: Landover, Maryland
Seats: 82K Occupants
Opened: 1997
Architect of Record: Populous (f/k/a HOK Sports)
Roof Type: Open
Football field surface: Bermuda Grass
Fun Facts
Hosts the annual Prince George's Classic college football game
Does not compare favorably with RFK Stadium. Sports Illustrated's rankings of "NFL Fan Value Experience" rated FedExField 28th out of 31 NFL stadiums
Has 5 levels
243 Suites
Building Height: 15 Stories
The monuments of the District of Columbia can be seen from the upper concourse
Retractable seating platform at one end zone allows for greater seating capacities during concerts
Winner of the 42nd Annual Craftsmanship Award (Washington Building Congress) (1998)
Photo Credit: Nbcsports.com
8. FirstEnergy Stadium (Home to the Cleveland Browns)
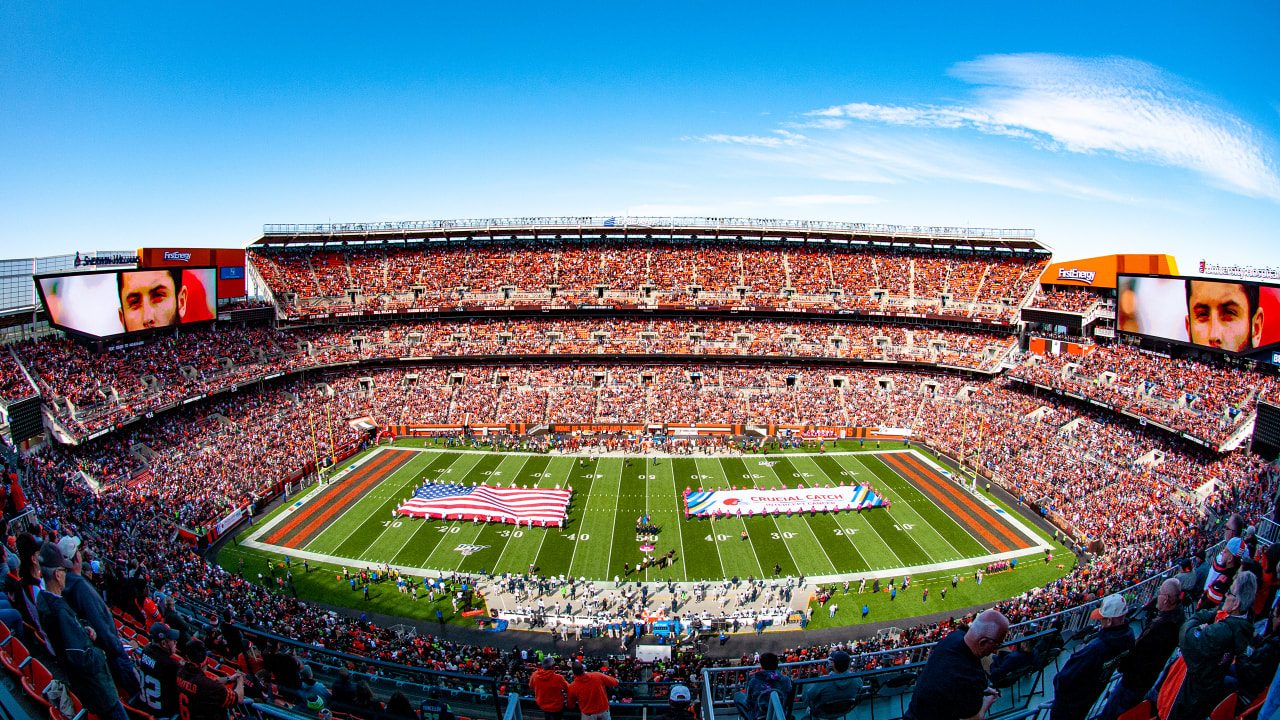
Three firms jointly designed this stadium; Populous, Robert P. Madison International, Inc., and Ralph Tyler Companies
Location: Cleveland, Ohio
Seats: 67,895 occupants
Opened: 1999; 2014-15 Renovations
Architect of Record: Sport Venue Event Division of Hellmuth, Obata & Kassabaum (HOK) now Populous, Robert P. Madison International, Inc., and Ralph Tyler Companies
Roof Type: Open
Football field surface: Kentucky Bluegrass
Fun Facts
1.64 million square feet on a 31 acre site
143 Suites (14-16 occupants per suite on average)
Restrooms: 274 (1,019 toilets, 480 urinals, 711 sinks)
Concessions: 42 concessions stands
Elevators: 10 passenger & 2 freight
Escalators: 4 club & 4 public
Concrete and glass structure, using precast concrete and cast in-place for the upper concourse
Natural stone accents were used at the base of the stadium
Concrete superstructure = 60K cu. yds. of concrete
Adjacent to the Great Lakes Science Center and Rock and Roll Hall of Fame
Hosted the Ohio Classic
Photo Credit: ClevelandBrowns.com
9. Ford Field (Home to the Detroit Lions)
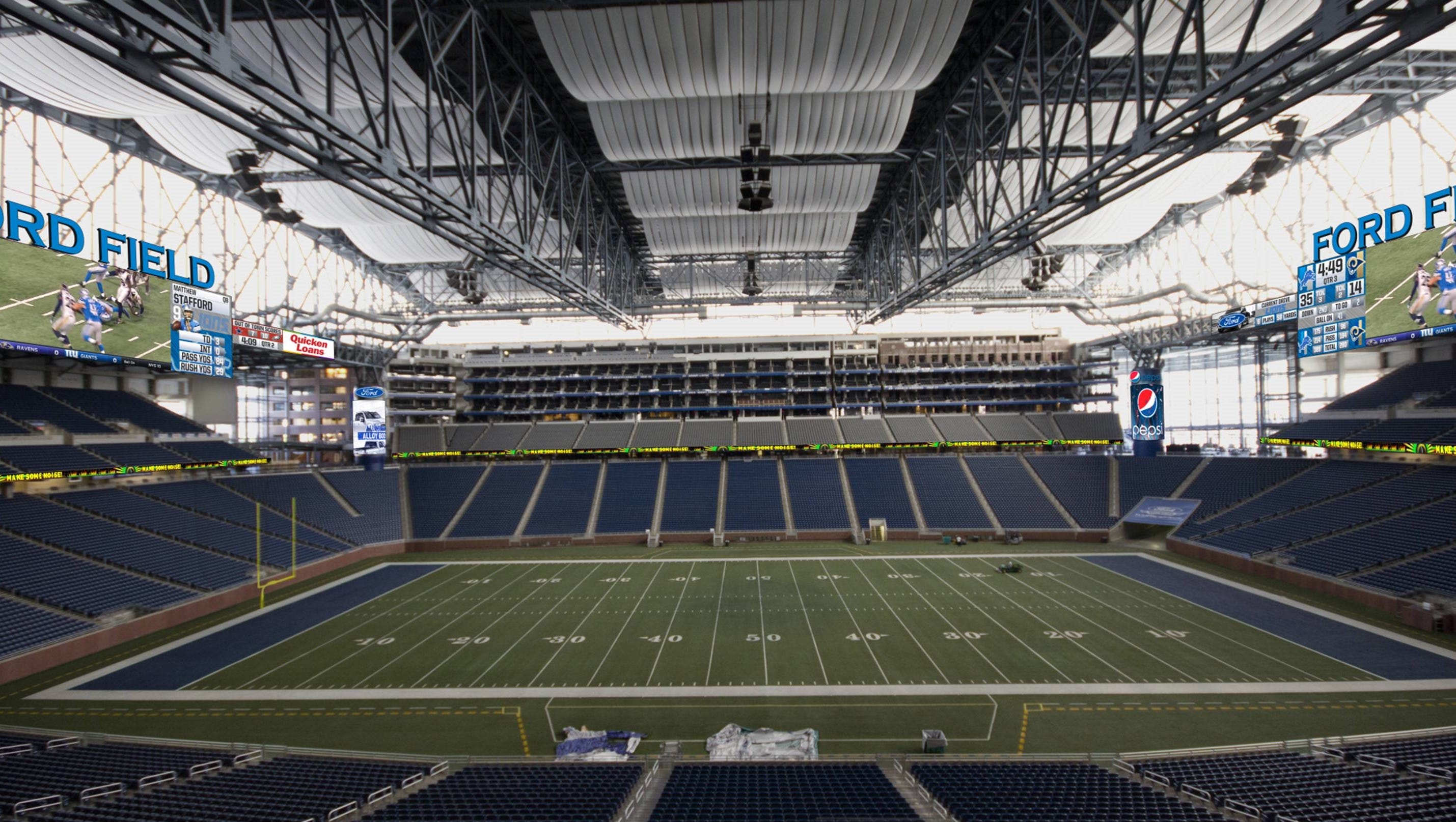
This 65,000-seater domed stadium was designed by Rossetti Architects, Hamilton Anderson Associates, Inc., and Kaplan, McLaughlin, Diaz Architects.
Location: Detroit, Michigan
Seats: 65K occupants
Opened: 2002; 2017 Renovation
Architect/Engineer of Record: SmithGroup (Detroit, Mich.)
Architects: Kaplan, McLaughlin, Diaz Architects (San Francisco, Calif.), Hamilton Anderson Associates, Inc. (Detroit, Mich.), Rossetti Associates Architects
(Birmingham, Mich.)
Roof Type: Fixed
Football field surface: FieldTurf Classic HD
Fun Facts
Sight Study: Best sight lines of any football stadium in the United States, made available by a design that omits the traditional club and suite levels, thereby
lowering the upper level
1.85 million square feet with four levels of suites, a level of club seating, and a ground level designated for restaurants, concessions and retail
Area of field level: 97,000 sq. ft.
Construction schedule: 32 months
Entire worksite area: 25 acres (approximately)
Total square feet of building: 1,826,250 (includes lease space)
Type of foundation: Caissons
Type frame: Concrete and Steel
Type roof frame: Structural Steel
Deepest penetration into ground (caissons): 128 feet from main concourse level
Deepest penetration into ground (field level): 40’10” from main concourse level
Highest point above ground once completed: 128 feet from main concourse
Total cubic yards of concrete to be used: 58,560 cubic yards
Total material excavated for lower bowl and field level: 300,000 cubic yards
Gate entrances: 8
Main entrance doors: 32; 3’2”x8’7”
Escalators: 8
Elevators: 15
Staircases: 23
Accessible ramps: 5
Public restrooms (not including private suite facilities): 105
Men: 43
Women: 49
Family: 13
129 Suites
Concession stands: 50 permanent, 75 portable
Converted a former Hudson's warehouse, which was constructed in the 1920s into office (business occupancy classification) space
Large amount of natural light to reach the field, thanks to immense skylights and large glass windows at the open corners
Sun Study: Ford Field is one of the few venues in the NFL that has end zones in the east and the west. There is no NFL rule for field construction in roofed venues
regarding sunlight distracting players on the field.[19] The east–west end zone design accommodated the Hudson warehouse location. The natural light is not a
distraction to the players in a day game, because the light only reaches as far as the sidelines, leaving the field still properly lit with the combination of artificial
stadium lighting and sunlight
Hosts the MHSAA football state championship
Hosts the MCBA finals
Photo Credit: FreeP.com
10. Gillette Stadium (Home to the New England Patriots)
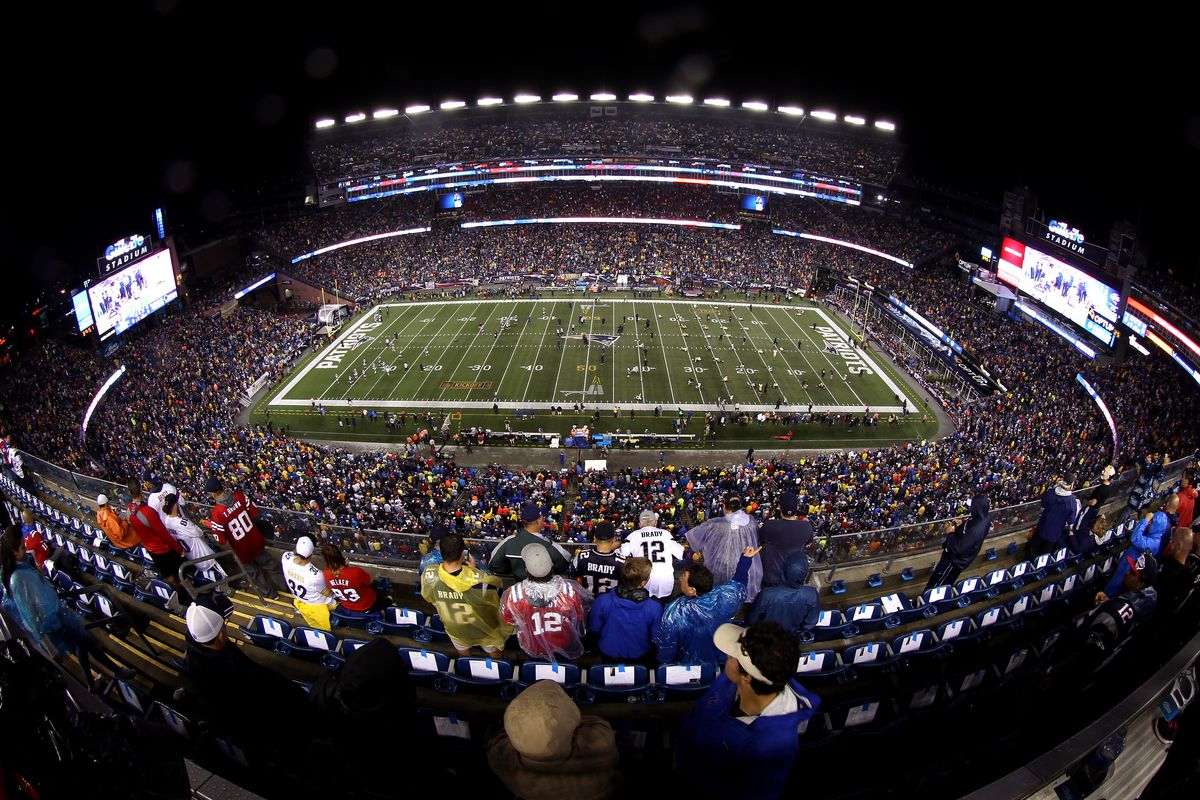
Gillette Stadium is another superb design from sports architecture firm, HOK Sport (now Populous). The design-build efforts were completed in 2002
Location: Foxborough, Massachusetts
Seats: 65,878 occupants
Opened: 2002; 2007 Renovation; 2015 Renovation; 2017 Renovation
Architect of Record: HOK Sport (now Populous)
Roof Type: Open
Football field surface: FieldTurf CORE
Fun Facts
Populous went through 200 designs before coming up with one that Kraft liked
The design makes use of the naturally-occurring granite outcroppings, letting them define the west concourse and the playing field level. The result is a unique
‘split-level’ stadium. The outcroppings also form the cornerstone of the dramatic north end zone festival plaza
Stadium Footprint: 17.3 acres
Stadium Area: 1.9 million square feet
The Height of Design: The stadium’s signature lighthouse in the north end zone rises 10 stories above the playing field, but is dwarfed by the height of the
stadium itself, which is 16 stories tall.
Sight Study: Every single seat in Gillette Stadium is focused exactly toward midfield to provide optimum sight lines.
Width of Concourses: Up to 70 feet
Worth the Weight: Approximately 6,300 pieces of blue steel form the structure of Gillette Stadium, weighing in at 16,000 tons.
Concrete Example: The foundation of Gillette Stadium consists of 17,500 cubic yards of concrete, enough to build a sidewalk from here to Boston… on both sides
of the street.
Has a stylized lighthouse and bridge that greets fans entering the stadium at the Enel Plaza
88 luxury suites that are among the largest in the NFL, ranging from 800 to 2,700 square feet
Multiple communal spaces where fans can gather to socialize before, during and after games
Unobstructed views from the entire length of each of its wide concourses ensuring a great view of the field from practically anywhere inside the turnstiles
Gillette Stadium ranks first among all NFL venues in stadium food safety with a 0% critical violations. The Gillette Stadium food service, instead of being
outsourced like most NFL teams, is run in-house and is led by the Patriots executive director of foods and beverage David Wheeler
Home to the New England Revolution of Major League Soccer (MLS)
Have sold out every home game since moving to the stadium—preseason, regular season, and playoffs. This streak dates back to the 1994 season at Foxboro
Stadium
Photo Credit: Patspulpit.com
11. Hard Rock Stadium (Home to the Miami Dolphins)
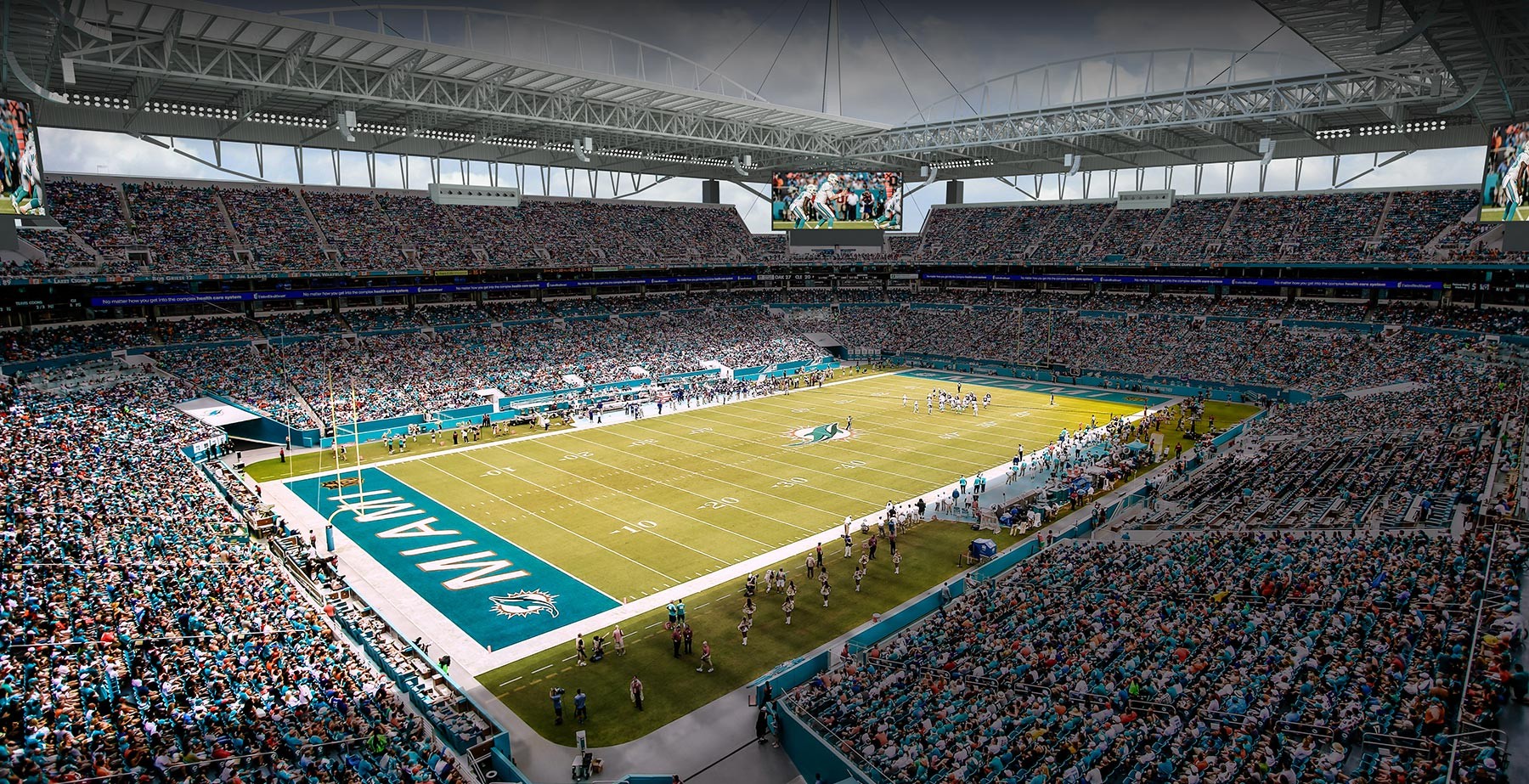
Populous/HOK Sports designed Hard Rock Stadium, and George A. Fuller Company managed the project.
Location: Miami Gardens, Florida
Seats: 65,326 occupants
Opened: 1987; 2006 Renovation; 2015-16 Renovation
Architect of Record: Populous (f/k/a HOK Sports)
Roof Type: Open
Football field surface: Bermuda Grass
Fun Facts
Pioneered the revolutionary concept of "club seating" in NFL stadiums
Utilized a fast-track method of project delivery
Winner of the 1999 Night Beautiful Award (Florida Power & Light)
Winner of the 1998 Facility of Merit (Athletic Business Magazine)
Winner of the 1991 Bronze Award (IAKS)
Host to the Miami Hurricanes, Orange Bowl, Miami Open Tennis tournament, and Formula 1 race
1st multipurpose stadium ever built in the United States that was entirely privately financed
Has Wynwood-style street art murals every time you turn a corner in the concourse; Billed as the “world’s largest indoor street art gallery,” the program features a
rotating collection of 20 pieces from worldwide artists, including CRASH and Jen Stark
Has the only organic concession stand in the NFL
Canopy mostly protects against rain, whose shade has registered as much as 31 degrees cooler than on-field temperatures in the sun
Photo Credit: Footballstadiumdigest.com
12. Heinz Field (Home to the Pittsburgh Steelers)
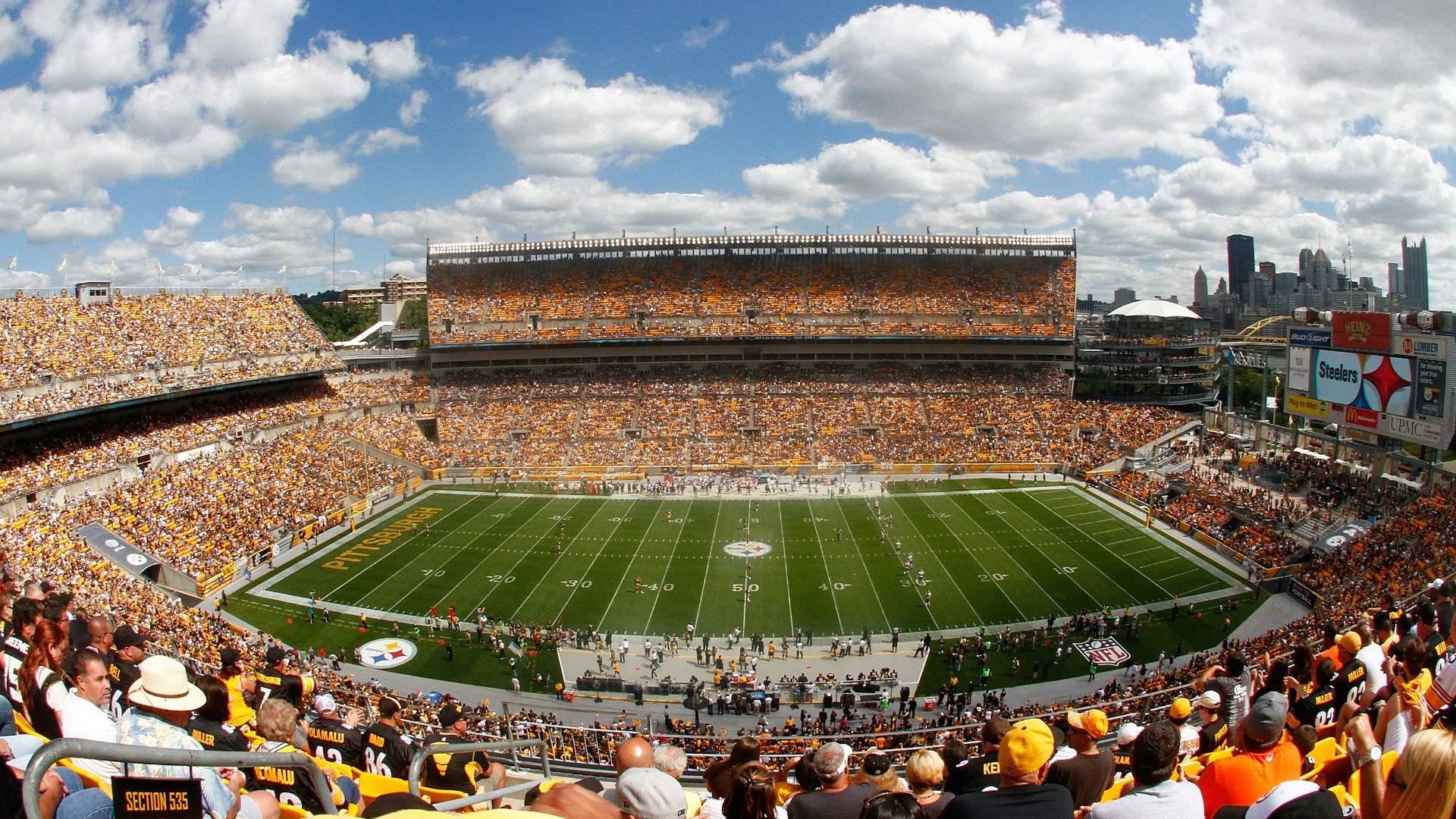
Like many other stadiums, this was also designed by a group of architects from HOK Sports (now Populous) consisting of Dennis Wellner, Ben Barnert, Jim Chibnall, Jon Knight, and Ben Stindt.
Location: Pittsburgh, Pennsylvania
Seats: 68,400 occupants
Opened: 2001; 2015 Renovation
Architect of Record: HOK Sports (now Populous); HOK Sport's project manager for the stadium was Melinda Lehman
Roof Type: Open
Football field surface: Kentucky Bluegrass
Fun Facts
Inspired by elements integral to Pittsburgh and its people; Two towers frame the stadium, whose stone-like masonry is inspired by the stone and steel buildings
that once defined the city’s skyline
The open south end of the stadium creates a connection between the stadium and downtown, making the city part of the game day experience
Design uses steel structurally and externally
Sight Lines: 60 feet from sideline to first row and 25 feet from end zone to first row
Concrete: 48K cubic yards.
Steel: 12K tons
Augercast Piles: 10,442 lineal feet
Paint: 30K gallons
Glass: 50K square feet
Doors: 1.1K
Miles of Railings: 7
Pipes Under the Field: 1.85 miles
Building Square Footage: 1.49 million sq. ft. (approx.)
Escalators: 5
Elevators: 7 Passenger and 2 Freight
Pedestrian Ramps: 4
High School Murals: Throughout Heinz Field, there are 60 murals from area high schools that have won a WPIAL or City League Football Championship.
129 Executive Suites
Photo Credit: VisitPittsburgh.com
13. Highmark Stadium (Home to the Buffalo Bills)
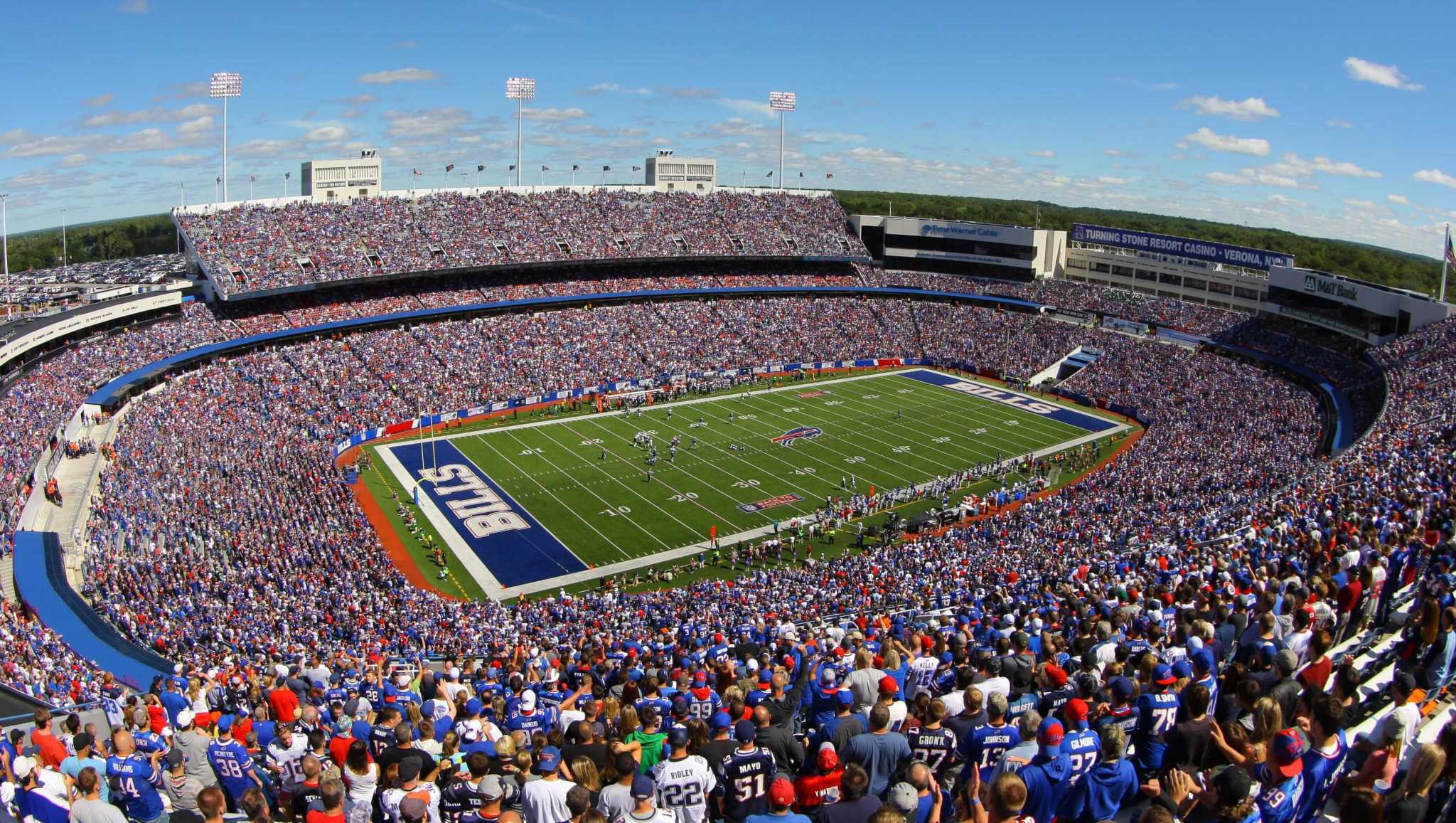
This NFL football stadium was designed by HNTB and renovated by Populous in 2013.
Location: Orchard Park, New York
Seats: 71,608 occupants
Opened: 1973; 1984 Renovation; 2015 Renovation by HNTB + Populous
Architect of Record: George Thomas Heery
Roof Type: Open
Football field surface: A-Turf Titan 50
Fun Facts
The stadium was built on the site of an ancient Wenro village (Iroquoian)
Buffalo, by virtue of its position downwind of Lake Erie, is one of the nation's windiest cities, and as a result, Highmark Stadium is difficult for kickers, with swirling
winds that change direction rapidly. This is exacerbated by the stadium's design. The field is 50 feet (15 m) below ground level, while the top of the upper deck
stands only 60 feet (18 m) above ground. The open end lies parallel to the direction of the prevailing winds, so when the winds come in, they immediately drop
down into the bowl, causing the stadium's signature wind patterns
Photo Credit: Thebuffalofanatics.com
14. Lambeau Field (Home to the Green Bay Packers)
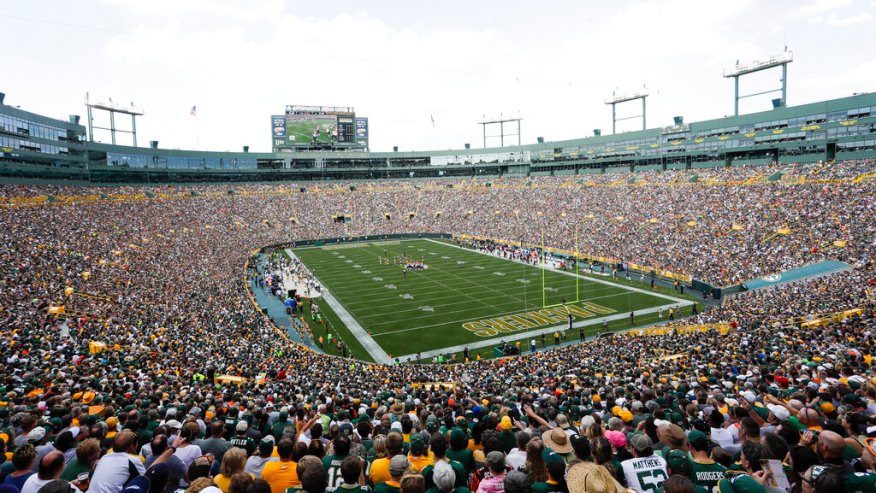
Two well-known architectural firms designed Lambeau Field. First by Somerville Associates with multiple renovations and also by Ellerbe Becket in 2003 with their renovations.
Location: Green Bay, Wisconsin
Seats: 81,441 occupants
Opened: 1957; 1970 & 2000 Renovation by Somerville Associates; 2003 Renovation by Ellerbe Becket now AECOM and Sommerville Associates
Architect of Record: Somerville Associates (original architect)
Roof Type: Open
Football field surface: Desso GrassMaster
Fun Facts
1st modern stadium built specifically for an NFL franchise
Site Selection: Chose a sloping site that would facilitate the construction of a recessed elliptical bowl
6.1K club seats: 3,200 outdoor and 2,900 indoor
166 private boxes at Lambeau
281 concession stands on the main and upper concourses
Women's restrooms: 556
Men's restrooms: 708
Radiant Heating: Field heating system includes more than 30 miles of radiant heating pipe, has thermostats under the field and can keep the field from freezing in the middle of winter.
Turf: 87K Sq. Ft. of Turf
The Packers have sold out every game since 1960, and at least 115,000 names are on the waiting list (with a reported average wait time of 30 years)
Has a five-story “Titletown” atrium, located on the stadium’s east side, that hosts shops, restaurants, and the Packer Hall of Fame for year-round use of the facility
The longest continuously occupied stadium in the league
Photo Credit: Wearegreenbay.com
15. Levi’s Stadium (Home to the San Francisco 49ers)
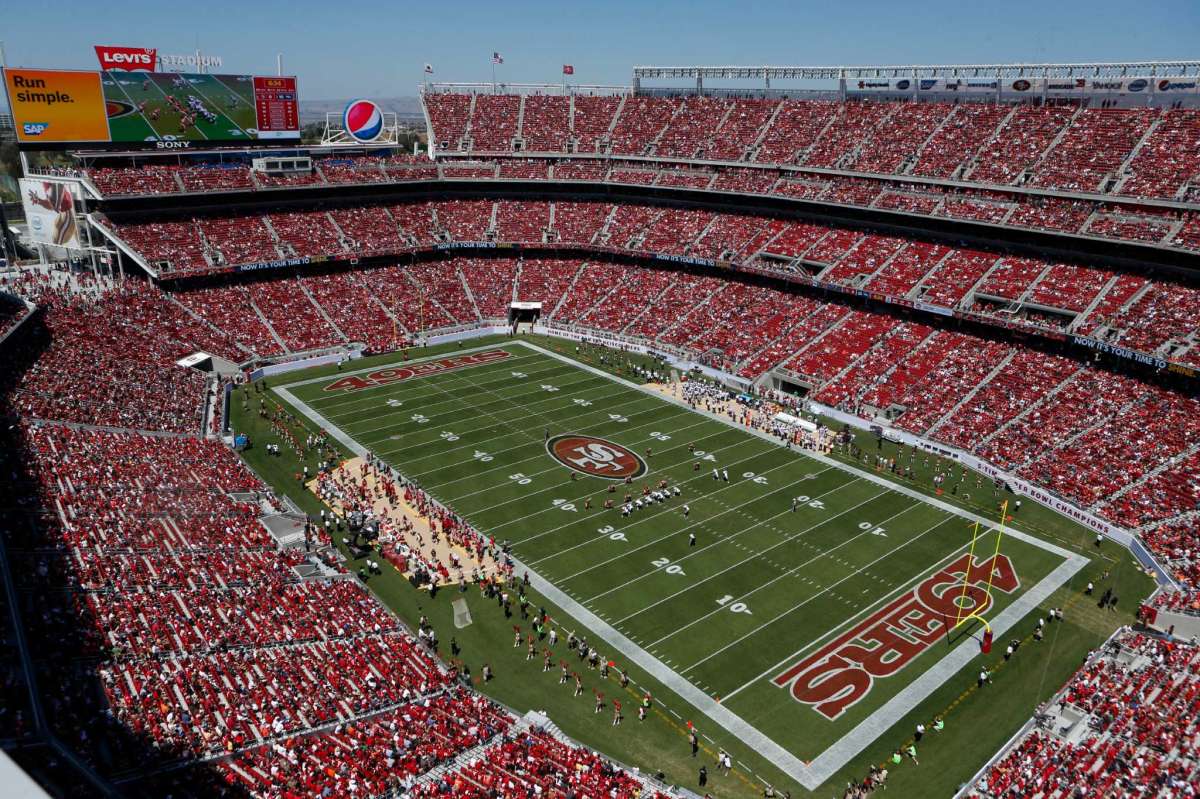
Opened in 2014, the NFL football stadium was designed by five architects; Scott Capstack, Lanson Nichols, Tim Cahill, Tambra Thorson, Fernando Vazquez, Wesley Crosby. HNTB is the architectural firm.
Location: Santa Clara, California
Seats: 68.5K occupants can expand to 72K occupants (has expanded to as much as 83K)
Opened: 2014; 2016 Renovation
Architect of Record: HNTB
Roof Type: Open
Football field surface: Bermuda Grass/Perennial Ryegrass mixture (The stadium has had repeated problems with the grass surface)
Fun Facts
The stadium was delivered under a first-of-its-kind hybrid design-build model, which thrives on intense owner-project team collaboration. The heightened
collaboration accelerated an aggressive schedule, making Levi’s Stadium the NFL’s fastest-constructed stadium
LEED: 1st new-construction NFL stadium to achieve LEED® Gold certification; Has a green roof and solar panels
In July 2016, Levi's Stadium converted 6,500 square feet of the green roof to an organically maintained rooftop farm
The stadium has created an in stadium app designed specifically for home football games for the 49ers to provide a better fan experience for fans and
guests; when having the app within the stadium on game and event days one has many options including in-seat delivery, live streaming, navigation and much
more
9,000 club seats
9 club spaces
176 luxury suites
Photo Credit: Sfchronicle.com
16. Lincoln Financial Field (Home to the Philadelphia Eagles)
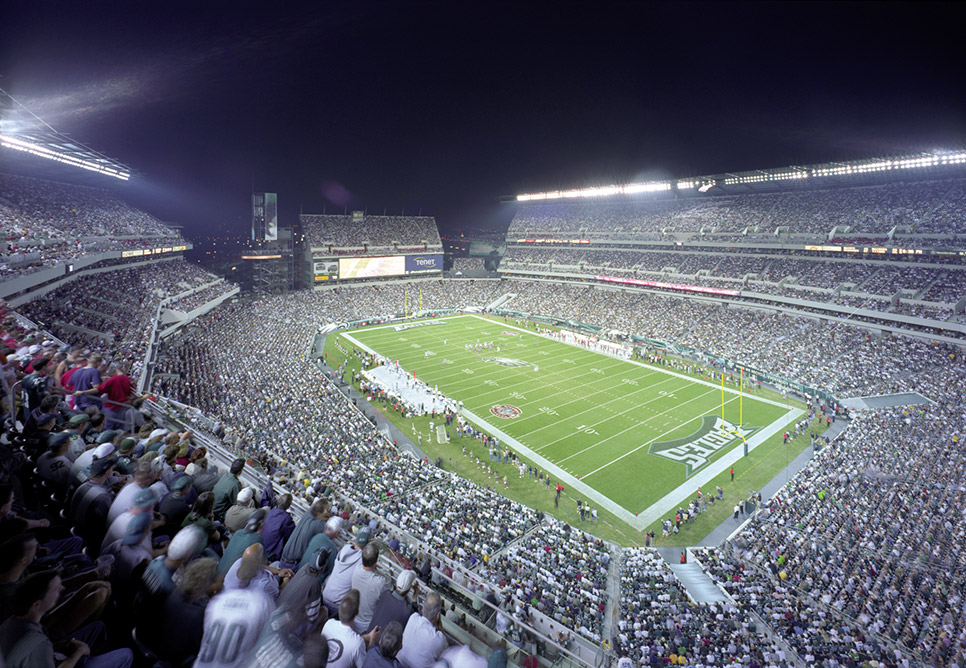
Lincoln Financial Field of Philadelphia, was designed by Dan Meis and Ron Turner of NBBJ
Location: Philadelphia, Pennsylvania
Seats: 68,385 occupants
Opened: 2003
Architect of Record: NBBJ
Roof Type: Open
Football field surface: Desso GrassMaster
Fun Facts
Design incorporates three open-corner plazas with views into and out from the field; an entertainment building (the Headhouse) with sports bar, team store and
hall of fame; and a signature tower and “Eagles’ Nest” balcony with views of the field and downtown Philadelphia
Designed to allow for college football, concert events and Major League Soccer, with FIFA requirements accommodated without compromising the pure football
configuration
Seats Along Sidelines: 66%
Wheelchair Accessible Seats: 685
Width of Concourses: Range from 60 – 90 ft.
Stadium Footprint: 790′ x 825′ – 15 acres
Men’s Restroom Facilities: 1 for every 58
173 suites
11,185 club seats
Photo Credit: Nbbj.com
17. Lucas Oil Stadium (Home to the Indianapolis Colts)
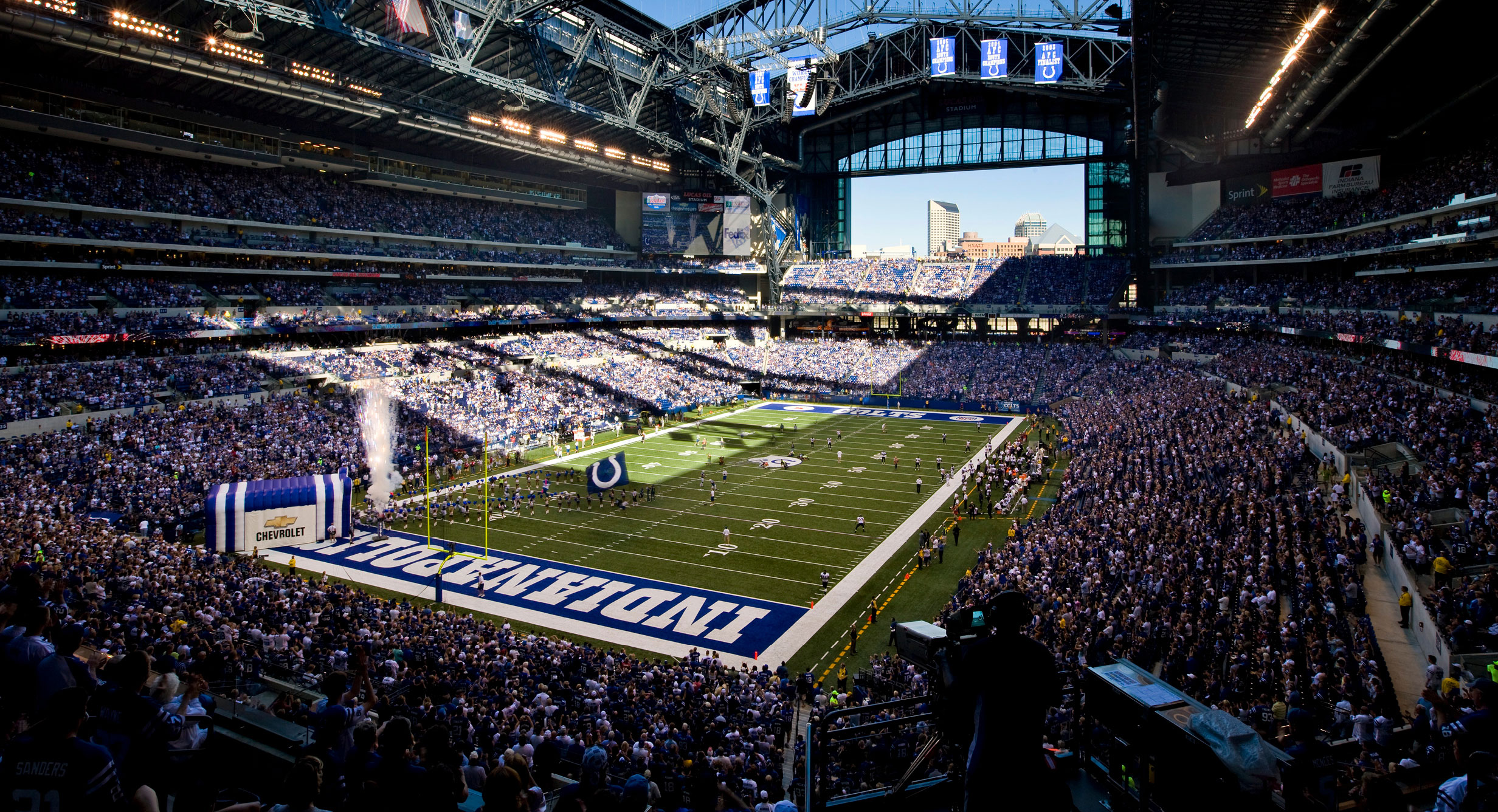
The 67,000-seater pride of Indianapolis was "was designed by HKS of Dallas, Texas, with significant assistance from local design firms such as A2S04 and Browning
Day Mullins Dierdorf of Indianapolis and other Indiana design and engineering consultants."
Location: Indianapolis, Indiana
Seats: 67K occupants
Opened: 2008
Architect of Record: HKS Architects
Roof Type: Retractable
Football field surface: Shaw Sports Momentum Pro
Happy Client Testimonial: "We needed our design team to think outside the box in designing a multi-purpose facility for Indianapolis. HKS stepped up to the challenge from the start and has created a state-of-the-art venue that will benefit our fans, the NFL and the state of Indiana for decades to come." - Pete Ward (Senior Executive Vice President, Indianapolis Colts)
Fun Facts
HKS designers were challenged to design a multipurpose event facility filled with modern-day amenities and capabilities while maintaining the timeless, rustic look
and feel of the Midwestern state the stadium calls home
Large retractable NorthEast window on one end, thus allowing the Colts and the Eleven to play both indoors and outdoors
The retractable NorthEast window offers a view of downtown Indianapolis during games, concerts and other events due to the stadium's angled position on the city block
Has a unique 25-foot, clear-of-structure exhibit hall expansion hall on the north end of the stadium with removable/retractable seats allowing the stadium floor to
become another 145,000 square-foot exhibit hall to compliment the convention center complex complete with convention floor boxes at 60 foot centers each way
for utility services
Field is 93,900 square feet and sits 25’ below Street Level, 120 yds x 53.5 yds.
Lucas Oils Stadium design incorporates many elements unique to Indiana and its history as a sports powerhouse. The brick, steel and glass structure reflect the
traditional forms and historical feel of the state’s venerable collegiate and high school basketball arenas and collegiate football stadiums
The stadium's retractable roof can open or close in 9 to 11 minutes. It is composed of two panels that each weigh 2.5 million pounds; The home team determines
if the roof is to be opened or closed 90 minutes before kickoff
Covers approximately 1.8 million square feet
An underground walkway directly connects the stadium to the Indiana Convention Center
183,000 square feet of exhibit space
Sits on 13 acres
146 suites
7,000 club seats
7 locker rooms
11 indoor truck docks
14 escalators
11 passenger elevators
Costs over $40k to turn on the air conditioning for an event
Named the National Football League’s best host multiple times
2009 ACEC, Grand Award for Excellence in Engineering
2009 Sports Business Journal / Sports Business Daily, Sports Facility of the Year
2008 Midwest Construction, Overall Project of the Year
Hosts the Drum Corps International (DCI) World Championships
Exterior façade is comprised of 980,000 bricks
Photo Credit: HKSinc.com
18. Lumen Field (Home to the Seattle Seahawks)
This stadium owes its unique, extensive design to Ellerbe Becket, in association with LMN [Loschky Marquardt & Nesholm] Architects
Location: Seattle, Washington
Seats: 69K occupants
Opened: 2002; 2011-2017 Renovation
Architect of Record: Ellerbe Becket now AECOM
Roof Type: Open
Football field surface: FieldTurf Revolution 360
Fun Facts
Accessibility: 1,400 seats for fans with disabilities
Sustainability: 97% of the concrete from the Kingdome (the old Seattle Seahawks stadium) was processed and recycled (35% built into Lumen Field)
Roofing covers 70% of the seating area
CenturyLink Field meets NFL and FIFA field size and sight line requirements
Includes nearly $2 million worth of art
Received SAFETY Act Designation and Certification, the highest level of accreditation awarded by the U.S. Department of Homeland Security
Owned by the public and was funded by a private-public partnership
127 suites on three different levels – Suite, Club and Red Zone
12 elevators
63 restrooms
100% of urinals are retrofitted with low-flow fixtures, saving more 1.3 million gallons of water every year
50 concession stands and 47 beer concessions
2K car garage
14 electric vehicle chargers – 12 in north lot and two in the garage
Events hosted in the Lumen Field Event Center have generated more than $5M for the Common School Fund
Was, at one point in time, in the Guinness World Records for being the loudest stadium in the world (136.6 decibels in 2013, followed by a measurement of 137.6 decibels in 2014)
Photo Credit: Fieldgulls.com
19. M&T Bank Stadium (Home to the Baltimore Ravens)
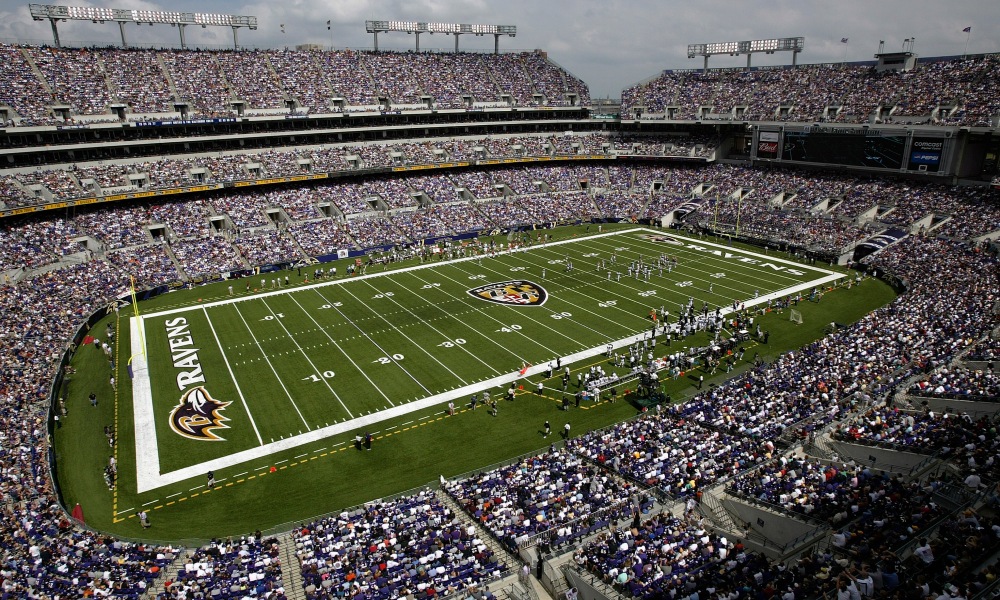
M&T Bank stadium ranks among the largest NFL football stadiums with its 71K plus seater capacity. It was designed by Jeff Spear, an architect at Populous.
Location: Baltimore, Maryland
Seats: 71,008 occupants
Opened: 1998; 2013 Renovation; 2017 Renovation
Architect of Record: HOK Sports (now Populous)
Roof Type: Open
Football field surface: Open
Fun Facts
Stadium site was previously the site of the Wm. Knabe & Co. piano factory, which closed during The Great Depression. A sidewalk keyboard mosaic on the
southwest corner of the stadium honors the company's legacy
Building Height: 185'-0"
Each of the 128 suites at M&T Bank Stadium hold between 20-24 people and features three televisions, a private restroom, VIP parking and personal waitstaff
service
Extra-wide concourses (44-64 ft.) allow easier fan movement
Learn about the Exterior Coating System by Tnemec
44 concession stands in the upper, lower and club levels with delicious game day fare, including some of Baltimore's signature favorites, such as crab cakes
7 public elevators, numerous ramps and two escalators (to club level) assist the fan traffic
Front row seating in the lower level is six feet above the playing field, high enough to eliminate any issue with obstructed views. In addition, the front row is only a
short distance of 50 feet from the playing field sidelines and 20 feet from the back of the end zones
Earned a LEED-certified "Gold" designation from the U.S. Green Building Council (USGBC) making it the first existing outdoor professional sports facility in the United States to receive USGBC's Gold rating
- 43% water reduction with the installation of over 400 waterless urinals
- 27% above the national average in energy efficiency
- Offset 123,070 metric tons of greenhouse gas emissions
- Electricity at the stadium has been reduced from 15,952,984 kilowatt hours in 2005 to 10,881,579 in 2012, a savings of 5,071,405 kilowatt hours. (That savings can heat about 440 homes for a year.)
- 71% of regularly occupied spaces have access to outdoor views
- 50% energy consumption reduction with a change to LED sports lights
- The stadium recycles 31% of its regular waste and is working to increase this percentage
- The stadium saves over 3 million gallons of water per year with waterless urinals and water-efficient restroom fixtures throughout the building
- All purchases for M&T Bank Stadium follow the Sustainable Purchasing Policy to include recycled, renewable and Energy Star-labeled products for the building
- The stadium implements a "Green Cleaning" program that improves air quality and reduces waste with green cleaning products and materials
- Both the Ravens and Maryland Stadium Authority encourage the use of public and alternative transportation to stadium events. 10% of Ravens fans use the MTA Light Rail service to travel to and from games. Another 2% use buses through the "Ravens Ride" program
- 38% of M&T Bank Stadium staff use alternative transportation to work, contributing to the stadium's carbon footprint reduction of 123,070 metric tons of greenhouse gas emissions per year
- The stadium's efficient irrigation system and adaptive vegetation reduces 30% of its potable water for outside irrigation.
Environmentally friendly operations and maintenance programs are used in all pest, landscape and hardscape management programs for the stadium
Won the Craftsmanship Award (Building Congress and Exchange of Baltimore) 1998
Photo Credit: Ravenswire.usatoday.com
20. Mercedes Benz Stadium, ‘The Benz’ (Home to the Atlanta Falcons)
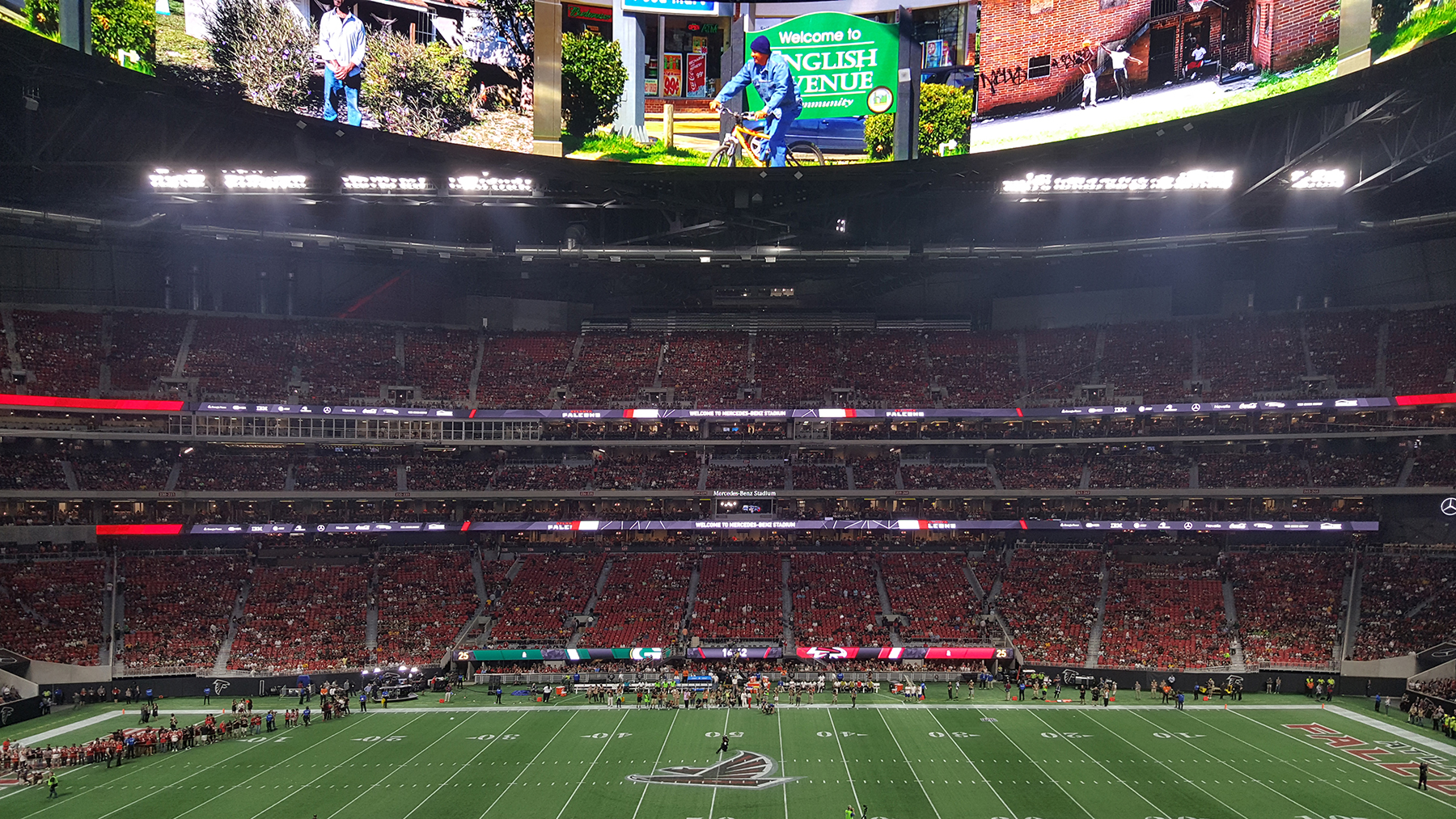
Atlanta, Georgia’s finest NFL football stadium, The Benz, was designed by collaborating architects. They are; TVSdesign, HOK, Goode Van Slyke Architecture (GVSA), and Stanley Beaman & Sears.
Location: Atlanta, Georgia
Seats: 71K occupants, can expand to 75K occupants
Opened: 2017
Architect of Record: HOK
Roof Type: Retractable
Football field surface: FieldTurf Revolution
Fun Facts
1st professional sports stadium in North America to be awarded LEED Platinum Certification from the United States Green Building Council
The facade, which follows the roof’s angular form, consists of alternating insulated metal and ETFE panels inspired by the shape of a falcon’s wing. On the
stadium’s west side, the transparency creates a 16-story window that floods the space with daylight and offers panoramic views of Atlanta’s skyline
Architectural Digest Reviews Mercedes-Benz Stadium, “One of the Most Beautifully Designed Stadiums on the Planet”
21K Parking Spaces
Building Height: 315'-0"
Storey Count: 30 storeys
Total Stadium Sq. Ft.: 2 Million
Total Concrete: 150K Cu. Yds.
Total Structural Steel: 27K Tons
Roof Size: 14.5 Acres
Club Seats: 7.6K
Suites: 100 Suites
2019, became one of the first major professional sports venues in the United States to only accept "cashless" payment methods for transactions at concessions
inside the stadium, such as credit or debit cards, and mobile payments
24 Bars/Restaurants
25 Escalators
20 Elevators
As of 2017 largest scoreboard at 63.8K Sq. Ft.
The eight-piece operable roof was inspired by the oculus in the ancient Roman Pantheon
Falcon sculpture is the largest free-standing bird sculpture in the world
200 pieces of artwork from 55 artists are displayed throughout the stadium
The 360-degree halo board is the largest video board of its kind in the world
The roof consists of eight petals that weigh 500 tons each and can open and close in eight minutes
Photo Credit: GVSA.com
21. Metlife Stadium (Home to the New York Giants and New York Jets)
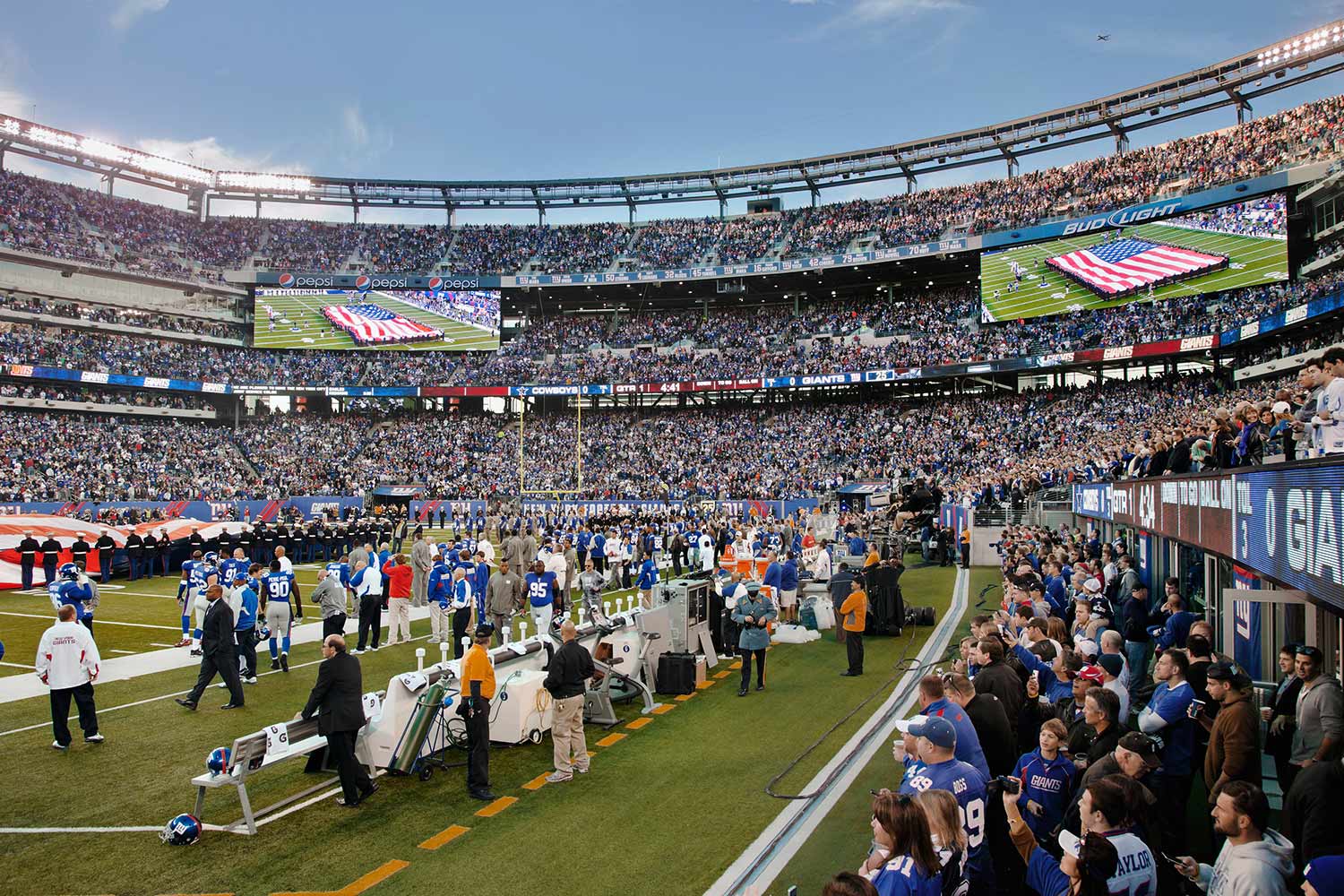
The design for this stadium is a shared success bring together a collection of great minds in Design partners Bruce Mau, the Rockwell Group and architect-of-record, EwingCole and also 360 Architects (acquired by HOK in 2015) as the design architect
Location: East Rutherford, New Jersey
Seats: 82.5K occupants
Opened: 2010; 2012 Renovation
Architect of Record: Ewing Cole
Roof Type: Open
Football field surface: UBU Sports Speed Series S5-M Synthetic Turf
Fun Facts
1 of 2 NFL stadiums shared by two clubs; Constructed with a neutral backdrop, allowing the Stadium to transform into a home field for the home team, be it
college or professional. Everything in the building was designed with this transformation in mind. From the first removable endzones, to the flagpole banners and
signs, all team-specific elements are switched out on a game by game basis to reflect the respective home team. Each week during the NFL season, the Stadium’s
exterior uplighting and flagship team merchandise store are also transformed from Jets Green to Giants Blue and back again, bathing the building in hues of the
upcoming home team
Stadium can easily be reconfigured for the Giants or Jets within a matter of hours
2.1 million square foot facility
The architects were tasked with designing a neutral stadium that would still embody the distinct personalities of both franchises. The Giants favored a traditional
look of exposed steel framework and rusticated stone while the Jets wanted a sleek and modern look highlighted by metal and glass. With those features in mind
the designers used the column/tower dynamic seen in many of Manhattan's skyscrapers as inspiration for the stadium's design
Suites: 200+ on four separate levels; 16-24 seats per suite; Suite Designer: David Rockwell Group
Ranked the #1 Highest Grossing Stadium in the world for non-NFL events in 2010, 2012, 2013, 2014, 2015 & 2016 by Billboard Magazine, #1 in the U.S. in 2011
In 2011 MetLife Stadium was ranked No. 1 for safety by Security magazine’s “Security 500” in the Arenas/Stadiums/Leagues/Entertainment division
200,000 sf of year-round retail and dining space including a hall of fame and team store
Parking: Approximately 28K spaces
Seating bowl is also raked in a way that eliminates overhangs from the upper decks that would impede views and allows fans to see the full arc of a 90-foot (30 yd) punt
Installation of a "Solar Ring" on the upper rim of the stadium, which consists of 1,350 building integrated photovoltaic (BIPV) solar panels assembled into 47
individual frames; The panels generate about 350 KW, nearly 25 times the amount of electricity that's actually needed to power the LED display system. The excess
power generated can go into the general stadium use or back to the grid
Named the "Greenest Stadium" in the NFL by the Environmental Protection Agency (EPA) (2009)
Named "Venue of the Year" by the Stadium Business Summit (2017) The award is awarded to the world's best stadium, arena or sports venue, that deserves
recognition for an outstanding performance over a 12-month period
Photo Credit: Ewingcole.com
22. Nissan Stadium (Home to the Tennessee Titans)
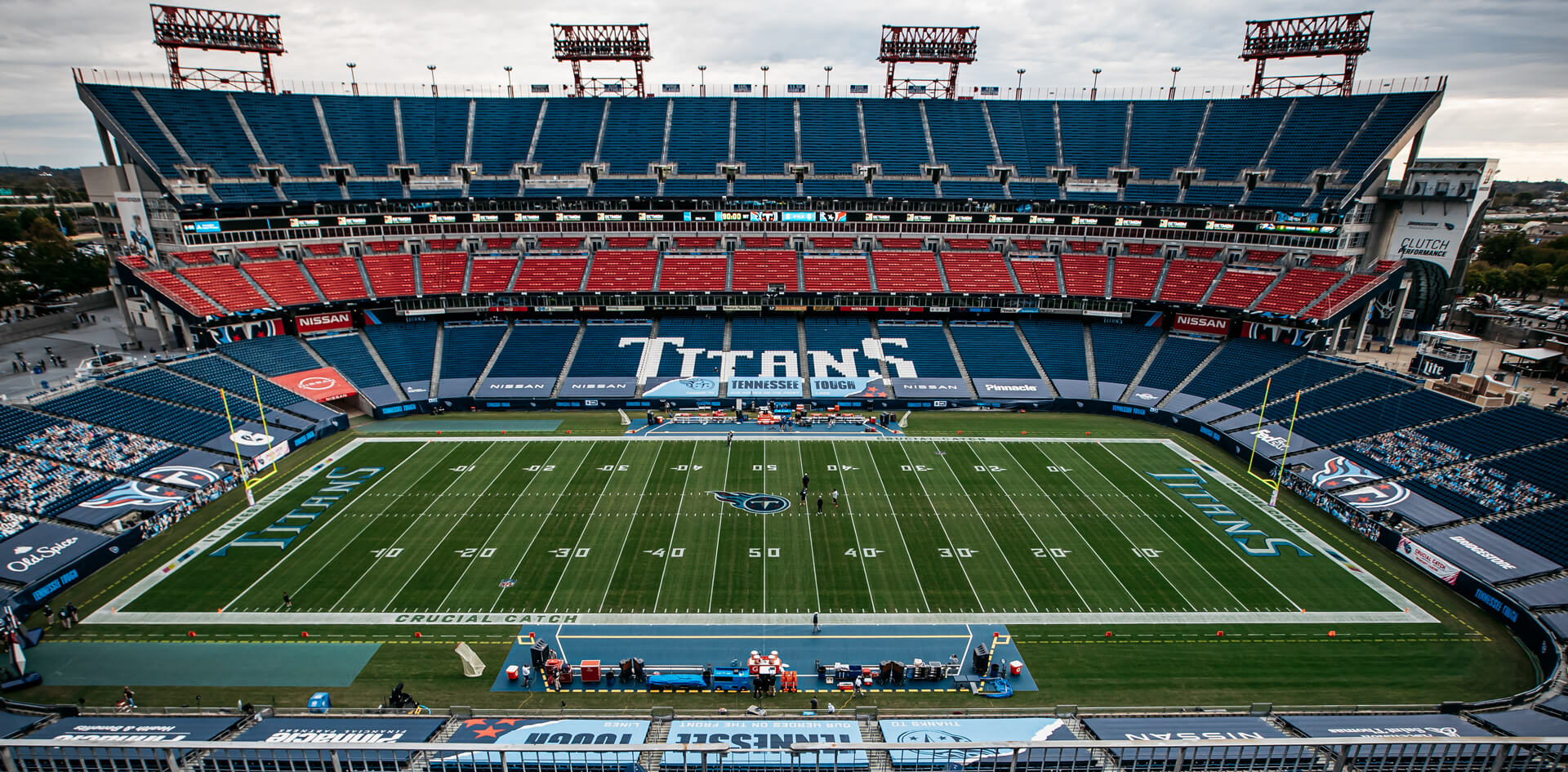
Tennessee’s Nissan stadium was jointly designed by Populous, McKissack & McKissack, and Moody Nolan.
Location: Nashville, Tennessee
Seats: 69,143 occupants
Opened: 1999; 2012 Renovation; 2015 Renovation
Architect of Record: HOK Sport (now Populous)
Roof Type: Open
Football field surface: Bermuda Grass
Fun Facts
Features open end zones, maximizing seating on the sidelines and allowing views into and through the seating bowl
The stadium’s riverfront home boasts a rich industrial history, with Trinity Marine cranes serving as inspiration for the eight light racks crowning the upper seating
deck. The plaza areas allow temporary seating for high-profile events such as the Super Bowl, Tennessee State University games and concerts
Home to the "Music City Miracle"
Photo Credit: Nissanstadium.com
23. NRG Stadium (Home to the Houston Texans)
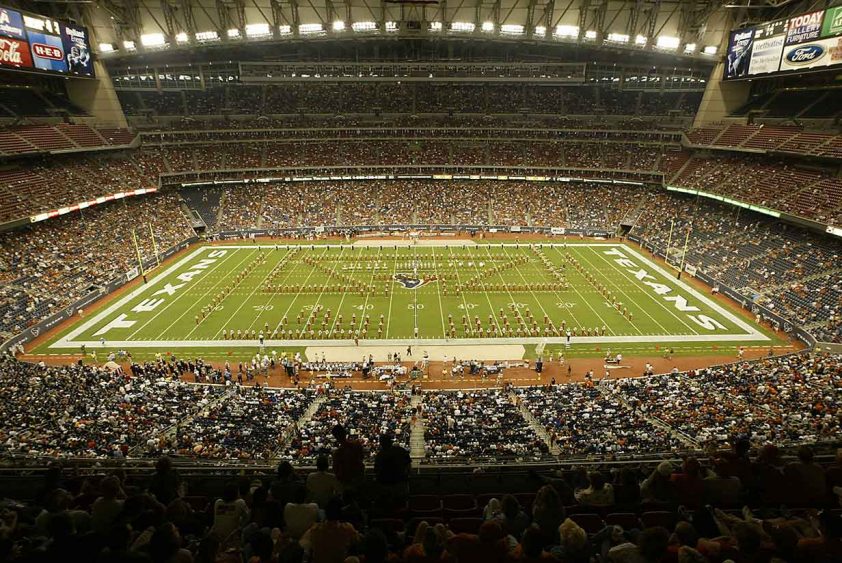
The stadium was designed by the architectural firms of Hermes Reed Architects and Lockwood, Andrews and Newnam who were teamed to create the Houston
Stadium Consultants (HSC). The architects of Populous (then HOK Sport) and the HSC worked together with engineers from Walter P Moore and Uni-Systems to
design the stadium utilizing the principles of kinetic architecture i.e. concept through which buildings are designed to allow parts of the structure to move, without reducing overall structural integrity
Location: Houston, Texas
Seats: 72,220 occupants
Opened: 2002
Architect of Record: Populous
Roof Type: Retractable
Football field surface: Hellas Matrix Turf

Fun Facts
Only rodeo and NFL indoor/outdoor retractable roof stadium that can be configured to utilize a 125,000 square foot space for general sessions, catered functions,
exhibits, concerts, etc..
196 suites
Retractable Roof opening time is 7 minutes
Total square footage: 1.9 million sq.ft.
Playing Field: 97,000 sq. ft. playing surface
1st NFL facility to have a retractable roof
Facade is designed to be as transparent as possible, with large glass curtain walls allowing sunlight into the building
Design also implemented a grass porous pavement, providing an optimum playing surface. This palletized material is ideal for football and soccer while allowing
flexibility for rodeos and other events
Sliding roof panels are made of steel-hinged frames wrapped in translucent fabric that allows in natural daylight
Photo Credits: Nrgpark.com
24. Paul Brown Stadium (Home to the Cincinnati Bengals)
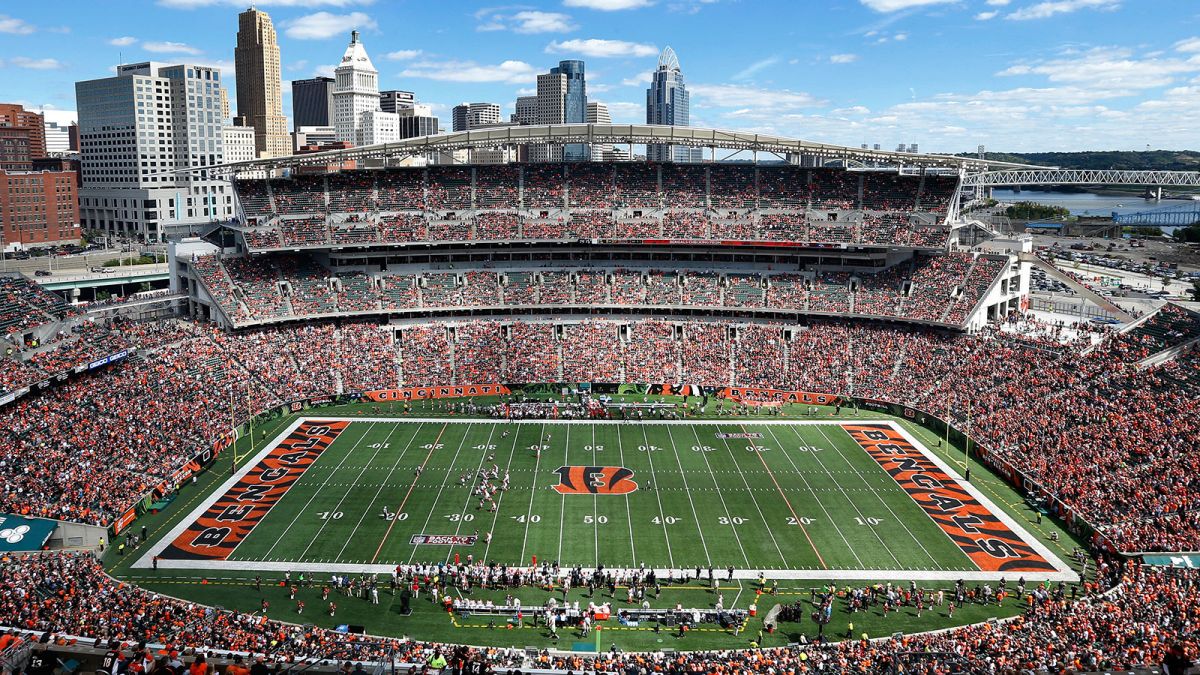
Dan Meis of NBBJ is the architect for this Ohio-based stadium. Paul Brown Stadium is the first NFL football stadium to win an AIA design award; “Paul Brown is
more terrific than I could have imagined. We are delighted with it. What a start to remaking Cincinnati's riverfront.” - Michael Brown, Owner, Cincinnati Bengals
Location: Cincinnati, Ohio
Seats: 65,515 occupants
Opened: 2000
Architect of Record: NBBJ
Roof Type: Open
Football field surface: UBU Speed Series S5-M Synthetic Turf
Fun Facts
Design Drawings: Over 1,700 drawings produced by the architects and engineers. Pasted together these would cover almost a half acre
Stadium covers approximately 22 acres
1st NFL facility to win an AIA design award
Only football stadium to make a list of "America's favorite 150 buildings and structures", according to a Harris Interactive survey
Building Height: 157'-0"
1,700,000 SF in size
70% of seating at Paul Brown Stadium curves toward the 50-yard line, resulting in superior sightlines for fans
Each of the 114 suites features retractable glass windows, allowing fans the option to watch in climate-controlled comfort or to bring in the outdoor experience
Inspired by a strategy to reduce end-zone seating, Paul Brown Stadium opens on both ends and allows spectators to interact with the city, taking in the game and
the sights along the riverfront. By “breaking up the seating bowl,” the stadium eliminates undesirable corner seats, a standard drawback of traditional stadiums,
and ensures that visitors experience an intimacy with the field
114 suites, 7,600 club seats, 56 concession stands and 8 stores
Restroom Facilities: More than 1.2K fixtures, with separate individual family areas
Reinforced Steel: Over 11K tons of steel bars to reinforce the cast in place concrete. If the average bar was one inch in diameter, this would stretch for 1,560 miles
Structural Steel: Over 9.1K tons of structural steel
Doors: Over 1.2K individual doors
Electrical wiring: Over 330 miles of electrical wire was installed
Drywall: Over 1,438,000 square feet of drywall
Landscaping: Over 8K trees and shrubs were planted around the stadium
AIA California Council, Merit Award
AIA Columbus, Honor Award
AIA Ohio, Honor Award
Business Week/Architectural Record, Design Award
The Chicago Athenaeum, American Architecture Award
Photo Credit: Cincinnatistadium.net
25. Raymond James Stadium (Home to the Tampa Bay Buccaneers)
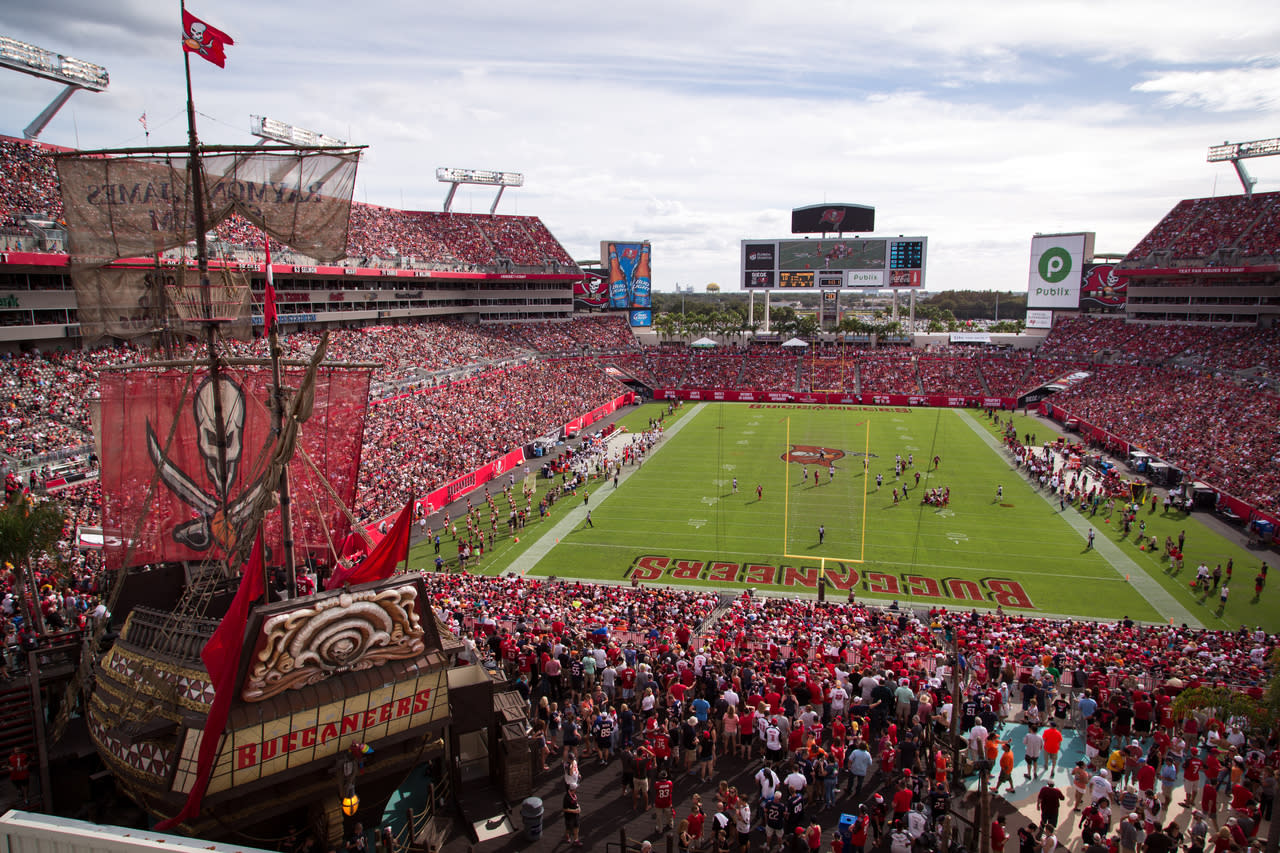
This 65,000-seater stadium was designed by Wagner Murray Architects and Populous (then HOK Sports).
Location: Tampa, Florida
Seats: 65,890 occupants
Opened: 1998; 2015-18 Renovation
Architect of Record: HOK Sports (now Populous)
Roof Type: Open
Football field surface: Bermuda Grass
Fun Facts
Hussey Seating of North Berwick, Maine. Following the stadium's opening in 1998, roughly 50,000 Hussey-manufactured seats at Raymond James Stadium began
to fade from their original color – a bright, vibrant shade of red – to a shade of washed-out pink. Spotting this obvious defect, the Buccaneers organization pleaded
to the TSA to sue the seating manufacturing company for the cost to replace the affected chairs in 2003. Initially, in May 2004, after testing samples of the seats,
Hussey Seating did not find any cause for the fading, and thus, found no reason to replace the seats at the company's cost under the current 10–year warranty.
After the TSA cited a portion of the warranty which did, in fact, state that Hussey would replace seats if any fading were to occur, Hussey president Tim Hussey
admitted an error in the research and eventually would come to a $1.5 million agreement with the TSA to replace the problem seats. Reportedly, the seat-fading
occurred due to a manufacturing error by Hussey, as a UV inhibitor – a sunscreen-like component for the plastic – was forgotten in the mixture used to create the
seats. All of the problem seats were replaced by new, non–pink seats in the spring of 2006
One of the most recognizable features of the stadium is a 103-foot (31 m), 43-ton steel-and-concrete replica pirate ship in the north end zone, making it stand out
from other NFL stadiums
Photo Credit: VisitTampaBay.com
26. SoFi Stadium (Home to the Los Angeles Rams and Los Angeles Chargers)
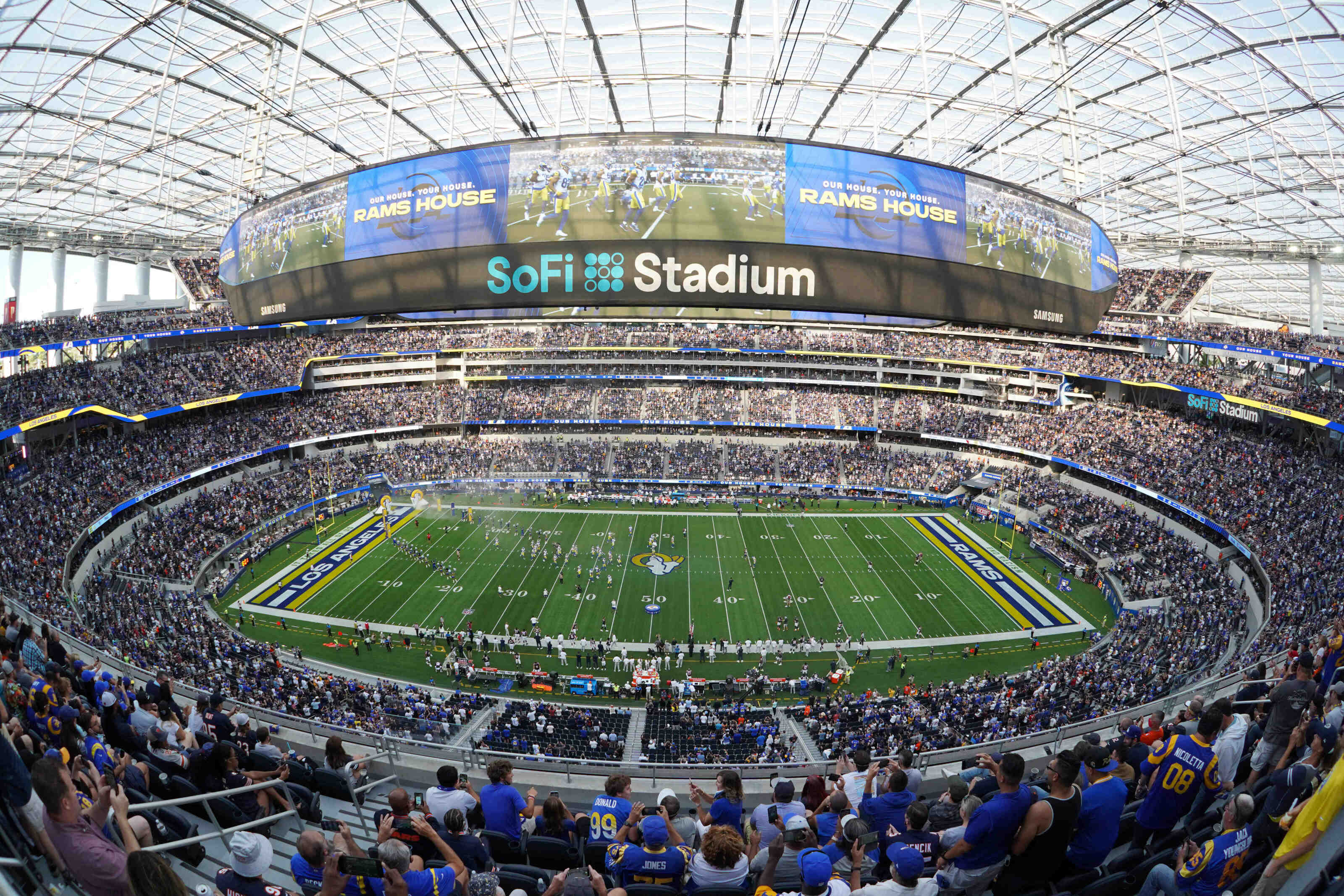
HKS, Inc., a long-time architecture firm, designed SoFi stadium.
Location: Inglewood, California
Seats: 70K occupants
Opened: 2020
Architect of Record: HKS, Inc.
Roof Type: Fixed
Football field surface: Hellas Matrix Turf
Fun Facts
Los Angeles Rams Owner and Chairman E. Stanley Kroenke challenged HKS to design an iconic civic gesture and revolutionary stadium destination and experience
worthy of Los Angeles, the entertainment capital of the world
SoFi Stadium’s architecture is informed by extensive research into Southern California’s industry, architecture, lifestyle, climate, geography, and landscape,
combining to create an authentic Southern California expression and experience. The stadium’s translucent roof, seating bowl, concourses and landscape were
sculpted and designed to create the feel of an outdoor venue while providing the flexibility of a traditional domed stadium
The FAA’s height restrictions, one of the project’s initial design challenges, became one of the most prominent features within the overall project: the seating bowl
sits 100-feet below the existing grade – about two to three times the depth of other similar multiuse venues. To create a memorable procession experience for
patrons navigating their way down to their seats and concourses, HKS demurred from the typical series of elevators, escalators, stairs and ramps, and created an
indoor/outdoor meandering series of paths that guide fans through visually rich landscaped environments replete with amenities along the way
260 luxury suites; 13,000 premium seats
2.5-acre covered outdoor plaza
Lake Park (outside park and event lawn)
Host to the Super Bowl LVI, the College Football Playoff National Championship, and WrestleMania 39
Home of the LA Bowl
Expandable up to 100,000 seats, measuring 3-million square feet
Host to the Opening and Closing ceremonies of the 2028 Olympics being held in Los Angeles
Low profile building, sunk 90-feet below ground and only 150 feet above ground
Iconic, curved roof made of transparent ETFE (ethylene tetrafluoroethylene) that will cover not only the entire playing field and seating bowl, but also the adjacent Champions Plaza and performance venue
SoFi Stadium was named "Stadium of the Year" in StadiumDB's Jury Award
SoFi Stadium was awarded "Outstanding Architectural Engineering Project" of 2021 by the American Society of Civil Engineers
The “Excellence in Action” Award to West Basin Municipal Water District (West Basin), the City of Inglewood, and other project partners for the SoFi Stadium Recycled Water Project
Photo Credit: Fansided.com
27. Soldier Field Stadium (Home to the Chicago Bears)
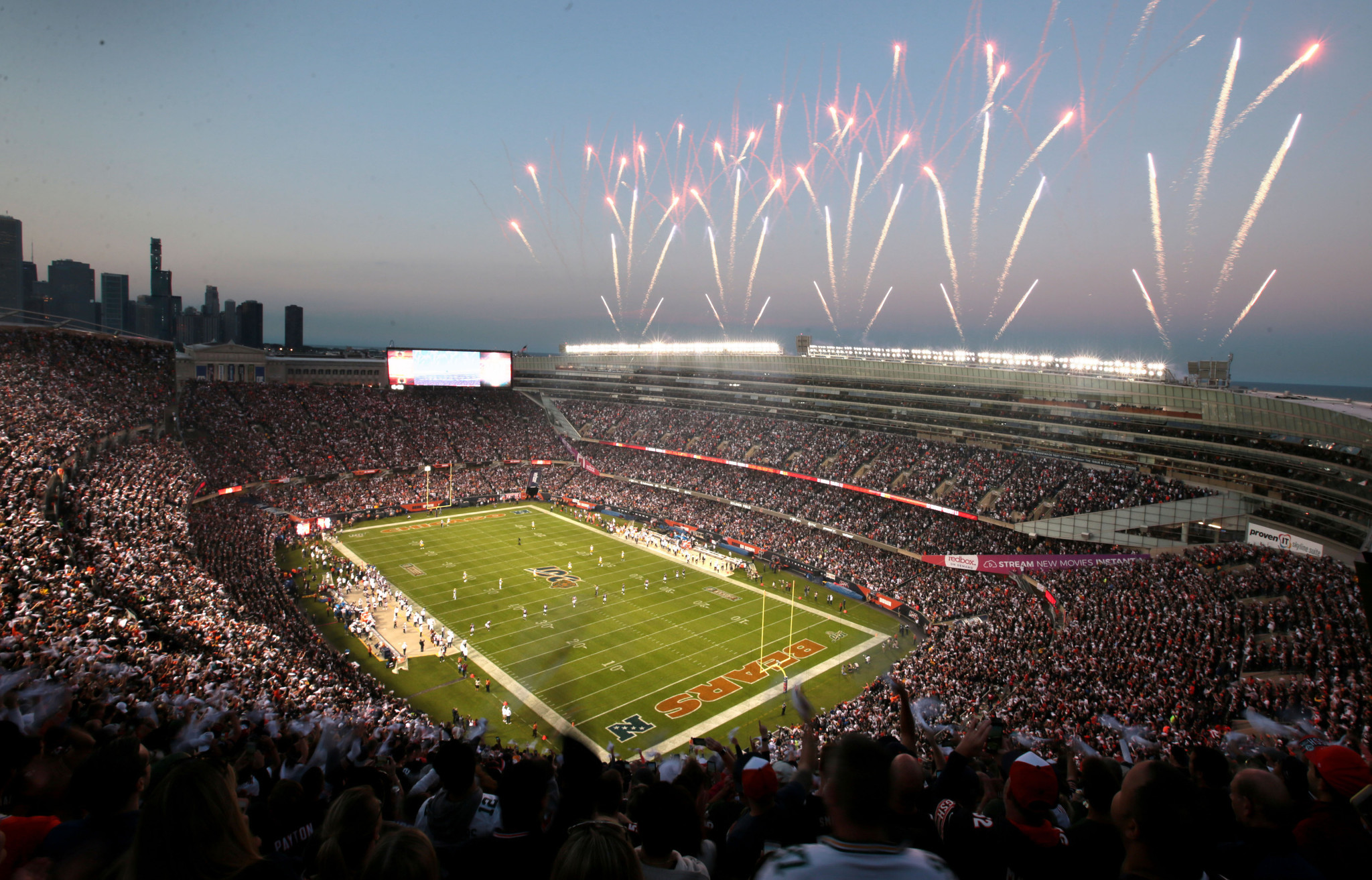
Three superb architects jointly designed this grand stadium. They include Dirk Lohan, Carlos Zapata, and Benjamin T. Wood.
Location: Chicago, Illinois
Seats: 61.5K occupants
Opened: 1924; 1978 Renovation; 1982 Renovation; 1992 Renovation; 1994 Renovation
Architect of Record: Architects William Holabird and Martin Roche; Great article on the history of Soldier Field
Roof Type: Open
Football field surface: Kentucky Bluegrass
Fun Facts
Design: Neoclassical style, with Doric columns rising above the East and West entrances
Opened on 1924 as Municipal Grant Park Stadium then the name was changed to Soldier Field in 1925, as a memorial to U.S. soldiers who had died in combat
Soldier Field is the oldest standing NFL stadium in the US
2nd Smallest stadium in the NFL
Hosted the first ever Special Olympics Summer Games in 1968
Hosted the 1st World Cup in the United States of America in 1994
In the winter of 1958, after the creation of manmade snow, the field was the home to a miniature ski resort, complete with two ski jumps and a toboggan slide
that spread down over the seats in the stadium
Much of the site for the stadium was still under water when the park commissioners voted to construct it south of the Field Museum. While it was being built, the
New York Times noted that it was the largest building ever to make use of "concrete stone," that is, concrete made to look like cut stone, with 130,000 cubic feet
of the stuff
Landmark Delisting: In 2001, the Chicago Park District, which owns the structure, faced substantial criticism when it announced plans to alter the stadium with
a design by Benjamin T. Wood and Carlos Zapata of the Boston-based architecture firm Wood + Zapata. Stadium grounds were reconfigured by Chicago-based
architecture firm of Lohan Associate, led by architect Dirk Lohan, the grandson of architect Ludwig Mies van der Rohe. On September 23, 2004, as a result of the
2003 renovation, a 10-member federal advisory committee unanimously recommended that Soldier Field be delisted as a National Historic Landmark. The stadium
lost the Landmark designation on February 17, 2006
May 2012, the stadium became the first NFL stadium to achieve LEED status
Photo Credit: ChicagoTribune.com
28. State Farm Stadium (Home to the Arizona Cardinals)
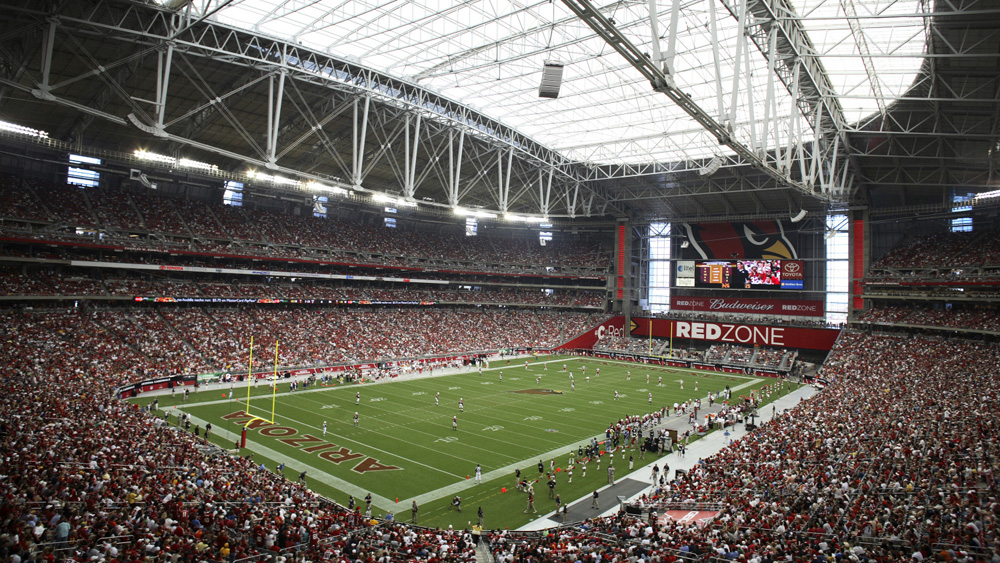
New York Architect, Peter Eisenman, designed State Farm Stadium in partnership with Populous (formerly known as HOK Sports) and Hunt Construction Group
Location: Glendale, Arizona
Seats: 68K occupants; Expands to accommodate 73K occupants
Opened: 2006
Architect of Record: New York architect Peter Eisenman
Roof Type: Retractable
Football field surface: Bermuda Grass
Fun Facts
Features a retractable roof and a movable field of natural grass that is rolled into the arena on game days
The shiny, metallic panels reflects shifting desert light patterns to mimic the ever-changing colors of the Arizona sky, as well as throw off the desert heat. The
translucent fabric roof admits daylight and creates the feeling of being outdoors, yet protects spectators and players from the direct heat of the sun
1st stadium in North America with both a retractable roof and retractable field
88 luxury suites – called luxury lofts – with space for 16 future suites as the stadium matures
The 25 acres surrounding the stadium is called Sportsman's Park. Included within the Park is an 8-acre landscaped tailgating area called the Great
Lawn. The approximate elevation at field level is 1,070 feet above sea level.
There are no obstructed view seats in the stadium. There are visible areas in the upper deck of the end zone where seats could have been put in but were not due
to the giant super columns supporting the roof structure
The roof is made out of translucent Birdair fabric and opens in 12 minutes. It is the first retractable roof ever built on an incline.
Photo Credit: Populous.com
29. TIAA Bank Field (Home to the Jacksonville Jaguars)
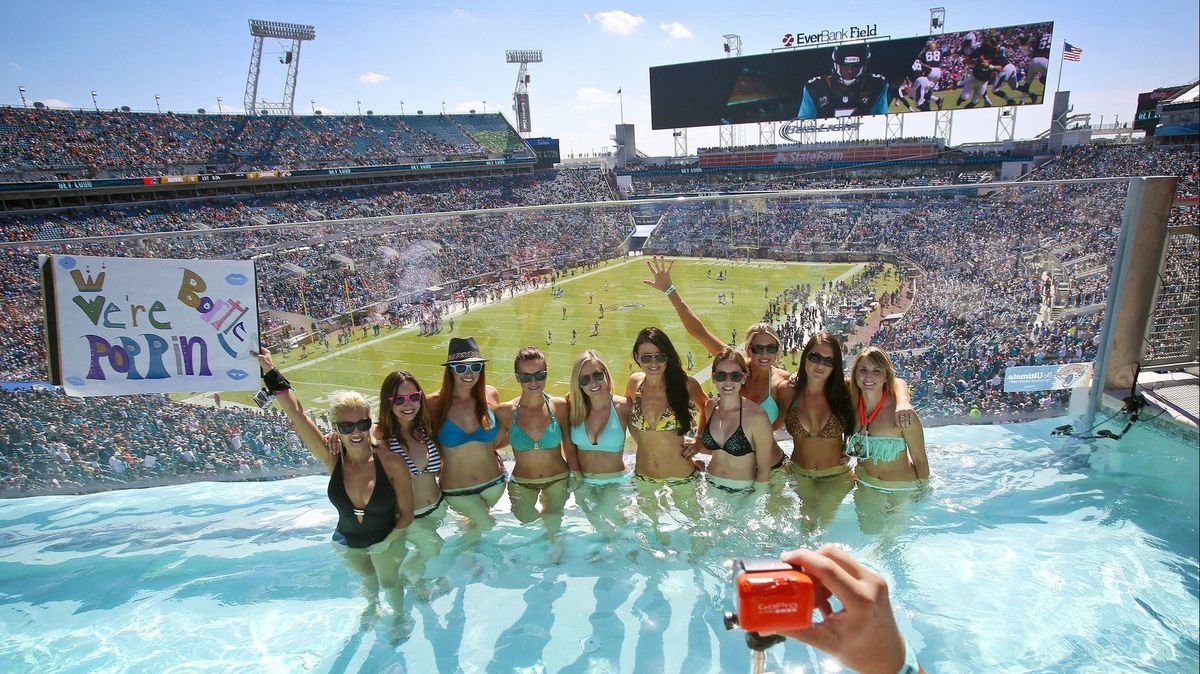
Populous, once again, created the brilliant design for TIAA Bank Field when the firm was still known as HOK Sports.
Location: Jacksonville, Florida
Seats: 69,132 occupants
Opened: 1995; Multiple renovations
Architect of Record: Populous (f/k/a HOK Sports)
Roof Type: Open
Football field surface: Bermuda Grass
Fun Facts
Accommodates both NFL and collegiate football requirements
Has a first-of-its-kind, two-in-one amphitheater and covered flex field that connects to the stadium
Former Gator Bowl required demolition of the existing bowl, leaving only the concrete west upper deck and ramp structure to be incorporated into the new design
11,200 club seats, 88 luxury suites, and a "super suite"
Photo Credit: Orlandosentinel.com
30. U.S. Bank Stadium (Home to the Minnesota Vikings)
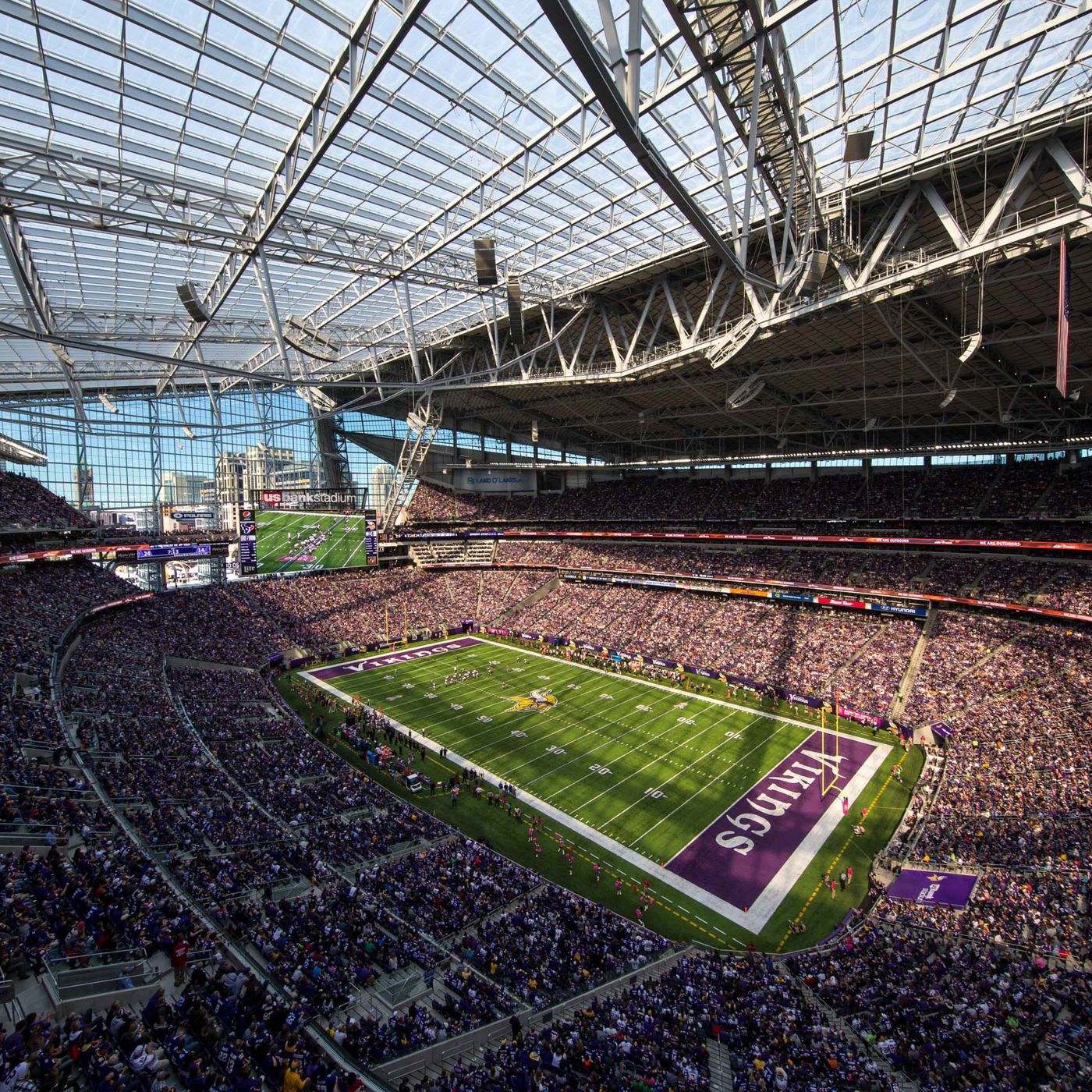
Also known as The People’s Stadium, this stadium was lucky to have its design created by HKS Architects Bryan Trubey, Heath May, Mark Williams, Kevin Taylor, John M. Hutchings, and Scott Hunter. "Clear is the new retractable. I love the fact that you’re inside in a temperature-controlled environment but feel the elements. You feel like you’re outdoors, you see the sky and the city and the weather." - Mark Wilf, Owner and President, Minnesota Vikings
Location: Minneapolis, Minnesota
Seats: 66.2K occupants; Can be expanded to 73K
Opened: 2016
Architect of Record: HKS Architects
Roof Type: Fixed
Football field surface: UBU Speed Series S5-M Synthetic Turf
Fun Facts
1st stadium to receive a Bike Friendly Business certification and has over 180 bike racks
Challenge: To create a stadium that connects and celebrates the people of Minnesota, offering an unparalleled fan experience inside the stadium while driving economic development in the surrounding neighborhood
Design Solution: Designed to reflect the culture, climate and context of the city, drawing inspiration from ice formations on nearby St. Anthony’s Falls as well as
Scandinavian design such as Viking longboats. Two of the stadium’s notable design innovations include The Legacy Gate, comprised of five, pivoting glass doors
ranging from 75 to 95 feet tall, and the first ETFE roof in a U.S. stadium. When open, The Legacy Gate connects the stadium to its adjacent urban plaza. The
translucent ETFE roof withstands the brutal weather of Minneapolis’ climate, while flooding the interior with natural daylight, creating the feeling of being outdoors
without subjecting players or fans to the elements
1.8 million square feet
125 suites
7.5K club seats
2019 AIA Dallas Chapter, Built Awards, Juror Citation, Large Projects Category
2018 The European Centre for Architecture Art Design and Urban Studies, American Architecture Award, The Chicago Athenaeum
2018 American Public Works Association Project of the Year Award
2018 Minnesota Meetings + Events Magazine Readers’ Choice Award, Best Sports Venue
2018 American Institute of Steel Construction IDEAS2 Over $75M Merit Award
2018 Los Angeles Business Council Los Angeles Architecture Award, Beyond LA Category
2017 World Architecture Festival Building of the Year (Completed Projects: Sports)
2017 Stadium Business Awards, The David Vickers Award
2017 Athletic Business Facilities of Merit
2017 ACE Alpha Awards, Architect Award for Best Infrastructure
2018 Innovator of the Year from the Green Sports Alliance for the waste diversion efforts during Super Bowl LII
Certified LEED Gold in 2017 for Building Design and Construction (BD + C)
On-Site Issues (Mississippi Flyway migration route): Years before construction began on the stadium, local, state and national conservation groups -
including the Minnesota Department of Natural Resources and the Audubon Society - requested a "bird-friendly" design of the stadium's exterior using slightly less
transparent bird-safe glass. Designers, the Vikings and the NFL ignored the advice and instead used highly reflective glass for aesthetic reasons. The reflective
glass, combined with the stadium lying along the Mississippi Flyway migration route, has resulted in a large number of bird deaths, double than any other building
in Minneapolis. A "bird fatality study" being financed by the Vikings and the Minnesota Sports Facilities Authority was expected to be completed in 2019. If changes
are made, it will now cost about $10 million to replace the existing glass with bird-safe glass rather than the $1 million it would have added to the original
construction
Photo Credit: Dailynorseman.com
Conclusion
There you have it. 30 functioning NFL football stadiums and their brilliant architects listed for you. As a bonus here are the additional stadiums NFL teams play in when they are abroad and not stateside.
31. Estadio Azteca (NFL Mexico Game)
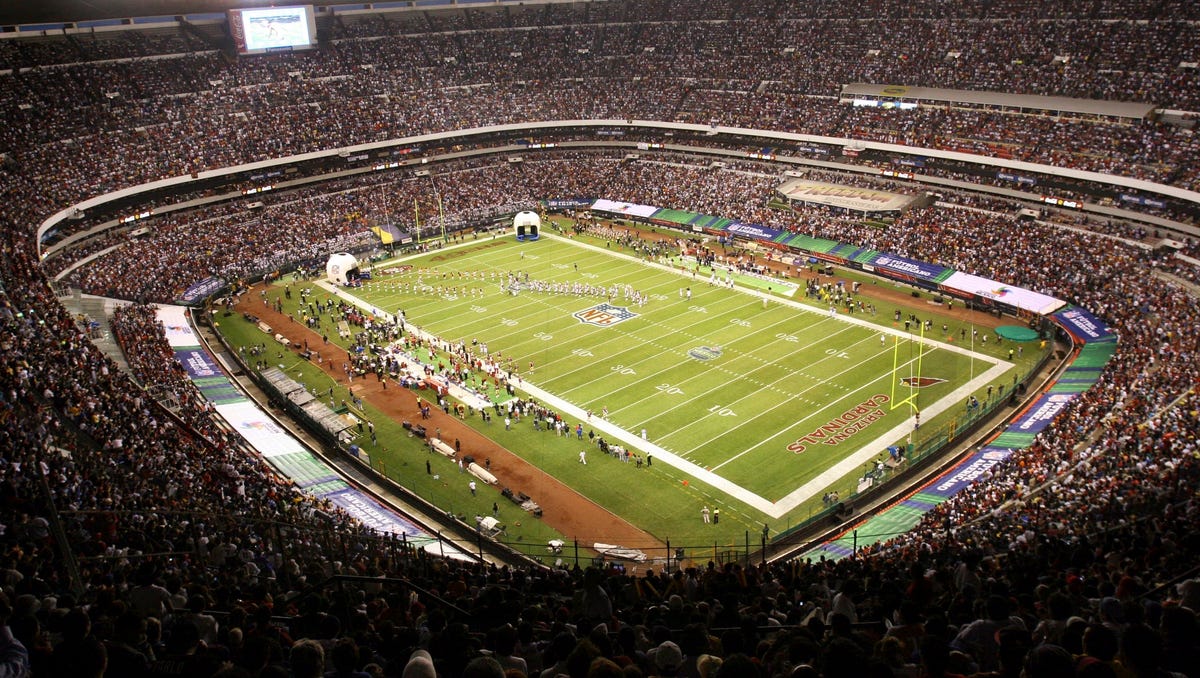
Multi-purpose stadium located in Mexico City. It is the official home of football club Club América, and the Mexico national football team. It is the largest stadium in
Mexico.
Location: Mexico City, Mexico
Seats: 83,264 occupants
Opened: 1966; 1998 Renovation; 2015-19 Renovation
Architect of Record: Pedro Ramírez Vázquez and Rafael Mijares Alcérreca
Roof Type: Open
Football field surface: Grass
Fun Facts
The site in which Pelé and Diego Maradona (during the 1970 and 1986 FIFA World Cup) lifted the trophy for the last time (The Jules Rimet Trophy and the current FIFA World Cup Trophy, respectively)
Interesting article on the history behind Estadio Azteca
Photo Credit: Usatoday.com
32. Tom Benson Hall of Fame Stadium (Hall of Fame Game)
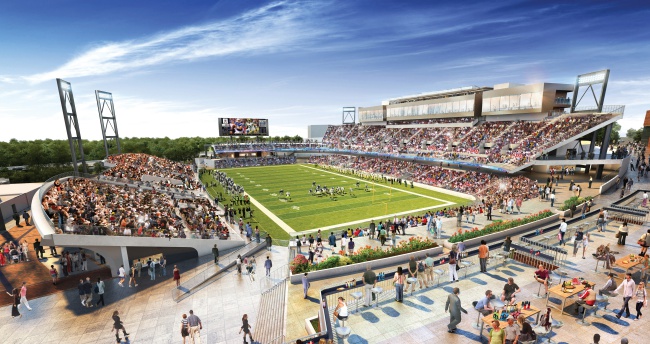
Football stadium and entertainment complex in Canton, Ohio. It is a major component of Hall of Fame Village powered by Johnson Controls (formerly Johnson
Controls Hall of Fame Village), located adjacent to the grounds of the Pro Football Hall of Fame
Location: Canton, Ohio
Seats: 22,364 occupants
Opened: 1938
Architect of Record:
Roof Type: Open
Football field surface: FieldTurf Classic HD
Fun Facts
Five open-air spaces overlooking the playing field and a great view of the stage for a casual outdoor party before or during any stadium event, accommodating
groups of 50 to 265 guests
Photo Credit: Profootballhof.com
33. Wembley Stadium (NFL London Games)
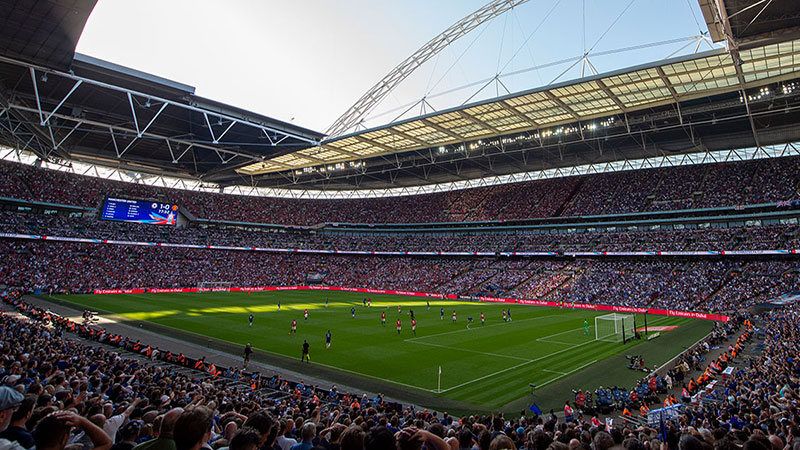
The new 90,000 seat Wembley Stadium was designed by the World Stadium Team, a joint venture between Populous and Foster & Partners, as a multi-purpose
venue to host soccer, rugby, concerts and, by the installation of a temporary deck above pitch level, athletics when required
Location: London, England
Seats: 90K occupants
Opened: 2007
Architect of Record: HOK Sport (now Populous), Foster and Partners, Nathaniel Lichfield and Partners (planning consultants)
Roof Type: Partially Retractable
Football field surface: Desso GrassMaster
Fun Facts
As the venue for the biggest national and international games in English football, the stadium has a range of hospitality spaces that allow 10,000 people to dine
before a match
The stadium roof has an area of 40,000 m2 (430,000 sq ft), of which 13,722 m2 (147,700 sq ft) is movable. The primary reason for the sliding roof was to avoid
shading the pitch, as grass demands direct sunlight to grow effectively
The arch is the world's longest unsupported roof structure
2,618 toilets, more than any other venue in the world
4,000 separate piles form the foundations of the new stadium, the deepest of which is 35 m (115 ft)
90,000 m3 (120,000 cu yd) of concrete and 23,000 tonnes (25,000 short tons) of steel were used in the construction of the new stadium
2007 Vodafone Live Music Awards, Best Live Music Venue
2008 RIBA, RIBA London Awards
2008 LDSA Regional Built in Quality Awards, Best Fire Engineering Innovation
34. Tottenham Hotspur Stadium (NFL London Games)
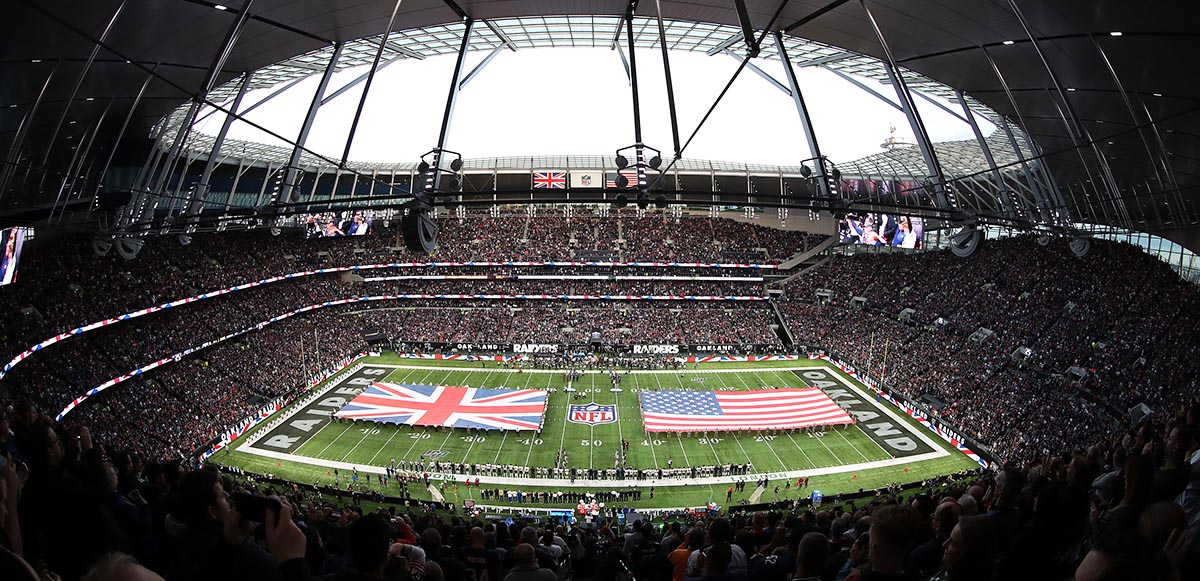
Home of Premier League club Tottenham Hotspur in north London, replacing the club's previous stadium, White Hart Lane. It is the third-largest football stadium in
England and the largest club stadium in London. Designed to be a multi-purpose stadium and features the world's first dividing, retractable football pitch, which
reveals a synthetic turf field underneath for NFL London Games, concerts and other events.
Location: London, England
Seats: 62,062 occupants
Opened: 2019
Architect of Record: Populous, responsible for all aspects of the design of the scheme from 2014 and the initial concept stages, through to the completion of
construction works in 2019
Roof Type: Open
Football field surface: Artificial Turf
Fun Facts
The angle of the stands is set at up to 35 degrees
There are 17,500 seats in the south stand – the largest single-tier stand in the UK - with a height of more than 34m
There are 471 toilets - 84% of them for females - and 773 urinals across the stadium
65 wheelchair bays split across all tiers and 514 dedicated ambulant seats. There are three changing places toilets for those with complex care requirements, as
well as 74 accessible toilets throughout the stadium while all concession counters around the stadium have been lowered for easier access
2021 IPC IAKS Distinction for Accessibility
2021 IOC IAKS Award – Gold
Photo Credit: Tottenhamhotspur.com
Popular Posts
-
20 Oct 2021Seal or No Seal? Architecture Laws in North Carolina
-
21 Jan 2022The Business of Architecture: Business Development Strategies to run a Successful Architectural Practice
-
27 Dec 2021Modern Architecture in North Carolina
-
21 Apr 2021P3 projects for on-campus student housing: How architects bring value from start to finish
-
22 Oct 2021Mitchell Ramseur, Featured Speaker at the 50th Anniversary NOMA National Annual Conference


