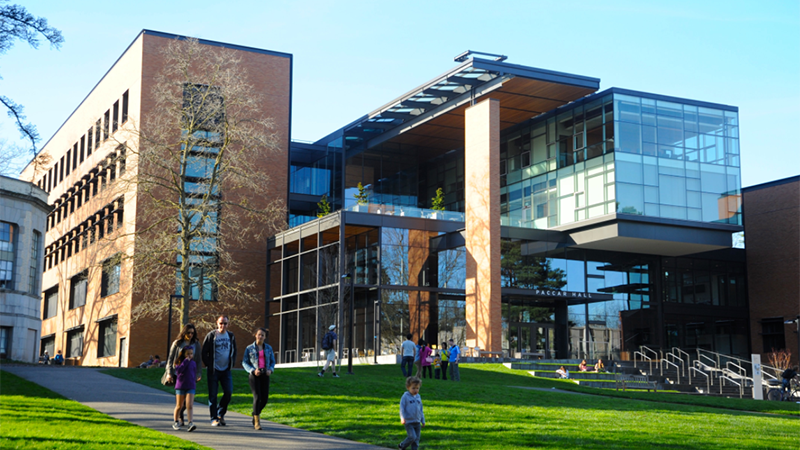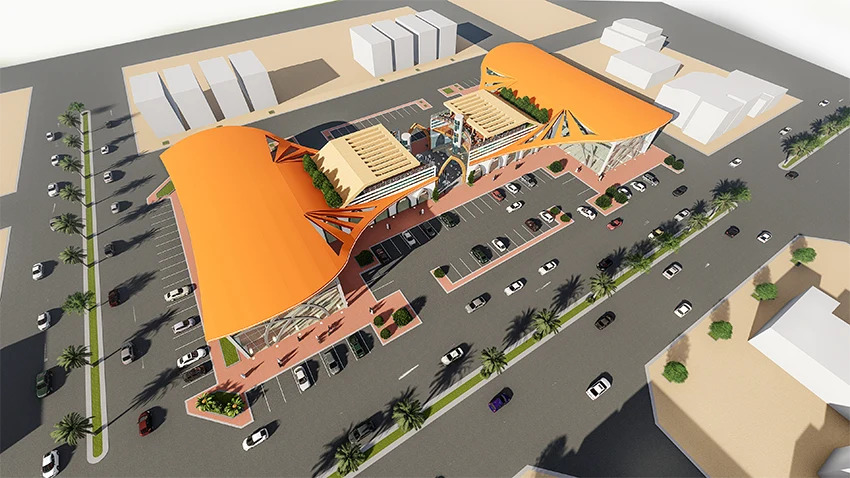
P3 projects for on-campus student housing: How architects bring value from start to finish

- 7
Colleges and universities across the US are finding that more student housing is needed on-campus, or that older dorms require an update. Enrollment at two- and four-year institutions in has grown steadily since 2000, but it’s been difficult to match the supply of student housing with the increased demand.
In recent years, campus projects have delivered about 45,000 new students beds annually in 2017 through 2019. And a similar amount was scheduled to be delivered in 2020, with more housing projects now underway to offer additional new students a place to live on-campus.
In spite of the temporary disruption during the current pandemic, it’s expected that on-campus activities and in-person classes for students will remain essential parts of the higher education experience.

P3, or Public-Private Projects, to build new student housing
To meet the demand for new student housing, learning institutions in the US have been turning to P3 projects - or Private-Public Partnerships. This type of collaboration enables a college or university to complete building projects faster, with less financial investment and lower long-term operating costs.
Architects are an important part of the P3 building partnerships.
For architects starting out in their careers, it’s important to understand the growing trend in P3 projects for building on-campus student housing and how architects play a primary role. These projects will also represent a growing business opportunity for marketing architectural design services in this sector.
In this article, we offer the basics on how P3 projects are structured. We’ll also highlight some of the unique value architects can bring to make these projects for new student housing a greater success.

How a P3 project works
Land owned by institution and developed by a team of private-sector building professionals
A P3 project for building on-campus housing typically combines land that is owned by the college or university with the expertise offered by a real estate developer, architect/design team, and a construction company.
Guidance and building approvals by local and state governments
Local or state government agencies are also involved in the building process to review and approve plans, provide permits, and often to approve public bonds that contribute to the financing of these campus projects.
Private management of housing operations, or run by on-campus facilities department
Managing the ongoing operations of the student housing once complete is another component of a P3 projects. Property management services can be provided by the same developer, or by a separate company when the building opens. The new housing project might also be maintained and run by the college’s or university’s own facilities management department.
P3 projects provide the college or university with financial benefits and professional building expertise
The specific details and responsibilities for each P3 project will vary. However, these arrangements generally help a college or university manage the financial challenges usually involved in developing these large capital projects.
P3 public-private partnerships also allow the educational institution to benefit from the expertise of private sector professionals to manage these more complicated building scenarios. Projects are completed in a shorter time span, and the higher education institution can focus its energy on supporting the best interests and living experiences for students.

The Players in a P3 project for student housing
The success of P3 projects at a college or university requires the diligent communications between all of the parties involved - the developer, architect, contractor and the project team of the college or university.
Planning starts many months, even years, before the opening of a new student housing project, and different partners will meet separately and together as the development process continues. Good information flow and updates to project plans through documentation and visual representations will keep all team members informed.
Additionally, representatives of the local permitting offices and other government agencies will also participate periodically in meetings and with on-site project visits for inspections and approvals.
Below are brief descriptions of the specialties that are handled by the primary P3 project team:

Developer
A development company is familiar with overseeing larger building projects. They understand the real estate, finance, design and construction processes, including local zoning and code issues.
For delivering on the design of the buildings, developers will either have in-house design teams, or will hire an architectural firm to partner with them.
Architect
The architect for a P3 project, ideally, gets involved early to understand the big-picture view of what the college or university needs in providing new student housing.
The architect is then involved in the project from the design phase through to construction oversight of the final, approved building plans.
Construction Company
A construction company, or General Contractor (GC), builds the building per the approved buildings plans. This phase of the project takes ongoing review, scheduled off and on-site meetings, and diligent communications between all of the parties involved - the developer, architect and contractor, as well as the college or university project team.
Property Management Company
Whether the university will operate and maintain the new housing facility, or an outside management company will provide these services, it is essential that this team also be part of the planning and decision-making stages.
Day-to-day building operations issues, such as how trash is managed or where bicycle can be stored, need to be considered before the building is designed and constructed.

How the Architect contributes to a P3 campus housing project
An architect is hired as a certified professional to create the detailed building plans for construction. Working together with an engineering firm, the architect’s final building plans are the basis for approval that construction of the new student housing project can begin.
Architects bring added insights for creating better student housing projects
However, long before the final drawings are submitted for approval, architects contribute a variety of design services that add perspective and guidance on how people will use and interact with the completed building environments.
These architectural insights come from experience with building design and with ways of thinking about spaces. And these ideas within the design are important to consider before the project is built because they can later have a lasting effect on student life and learning success on campus.
Architect’s role in the 3 main phases of a building project
Pre-Design Phase:
In this early phase, the architect focuses on the overall building site, individual building structures and floor plans. Several design iterations are created, making additions or changes based on the team’s ideas and input throughout this phase of a project.
Full Design Phase:
Once the project team decides on a final design, the architect begins the final drawings for construction. Additional minor changes can be made during this phase of the architectural design process.
Overview of Construction Phase:
During the construction phase, the architect is continually involved with on-site visits and meetings to review the building process. Any changes that might need to be made to during this phase are decided with the construction team and other partners.
An architect offers a broader perspective for the design
Architects offer a more holistic view of the project’s overall design
Architects focus on thinking about the relationship of the new P3 project to the entire campus site design and its impact on the relationships between buildings and pathways.
This larger view of the project will extend beyond the property of the university or college, and it will consider the new buildings’ connection and relationship to the greater local community.
Architects focus on creating a human-centered experience
Human-centered design refers to the “user experience” of those who use the building facilities day-to-day.
Architects consider this concept by thinking about how students, and everyone, on campus will interact with the new buildings. This includes how the structures will be orientated on the building site, the proximity to other facilities, and how people need to travel between the new project and existing places on campus.
Human-centered design also includes the design of interior spaces, as well as spaces outdoors, where students can gather, relax or just walk through when going to and from their classes or other activities each day.
Architects provide creative design direction for exterior and interior aesthetics
How a new building, or set of buildings, will look on an existing campus is also something architects can help a project team anticipate, so they can consider adjustments to the plans.
Architects provide the project renderings and other mock-ups of the design plan to help people visualize the size, style, and orientation of the new buildings within the campus property and surrounding areas.
Additionally, architects offer more creative and livable design ideas for the interiors of the new housing buildings, planning the shared community spaces and the student living units.
Architects give technical guidance on energy, building materials and code issues
Architects provide important guidance on technical aspects of the building systems and other requirements.
These can include direction on the latest energy-efficient building practices or guidelines to achieve green building or other sustainability certifications. Architects also recommend building materials that can be selected for easier property management and for reducing long-term maintenance costs.
And architects stay up-to-date on meeting local and national building code requirements for the final project approvals.

P3 student campus housing projects are successful when all partners, including the architect, contribute their best expertise
Public-private partnerships, or P3 projects, involve many complex decisions, and they require input from a variety of professionals - those at the college or university and from multiple industries.
The architect’s role is primarily to provide key building design and technical expertise.
However, architects also provide campus P3 projects with valuable insights that have a higher level of impact on broader issues affecting campus life - issues that often are not addressed by a developer or construction company.
Architects are trained to study social issues, and they understand the relationship between their designs and the people who use the building and spaces they create.
These ideas of livability within a built environment, and between different areas of a campus, are important to P3 projects because they work to support the ultimate goals of higher education institutions: to create learning success and enhance students’ growth and well-being.
Architects bring both professional expertise and a unique perspective that can create better integrated P3 projects for new on-campus student housing.
Popular Posts
-
20 Oct 2021Seal or No Seal? Architecture Laws in North Carolina
-
21 Jan 2022The Business of Architecture: Business Development Strategies to run a Successful Architectural Practice
-
27 Dec 2021Modern Architecture in North Carolina
-
21 Apr 2021P3 projects for on-campus student housing: How architects bring value from start to finish
-
22 Oct 2021Mitchell Ramseur, Featured Speaker at the 50th Anniversary NOMA National Annual Conference
