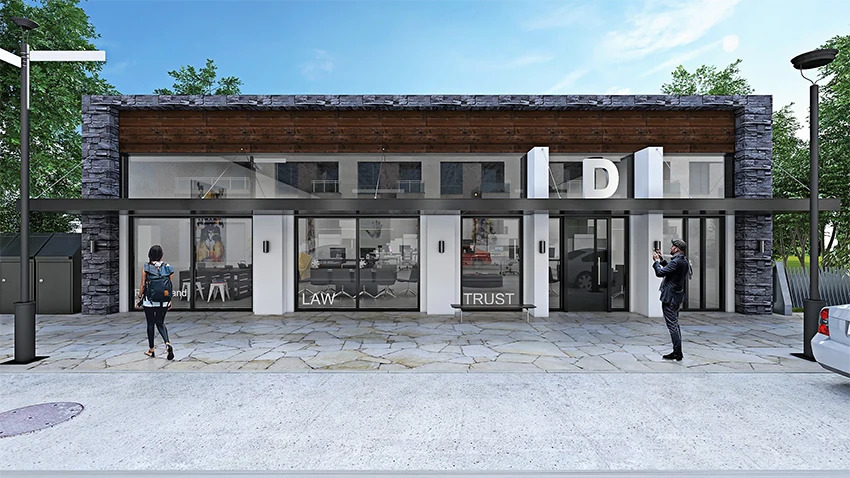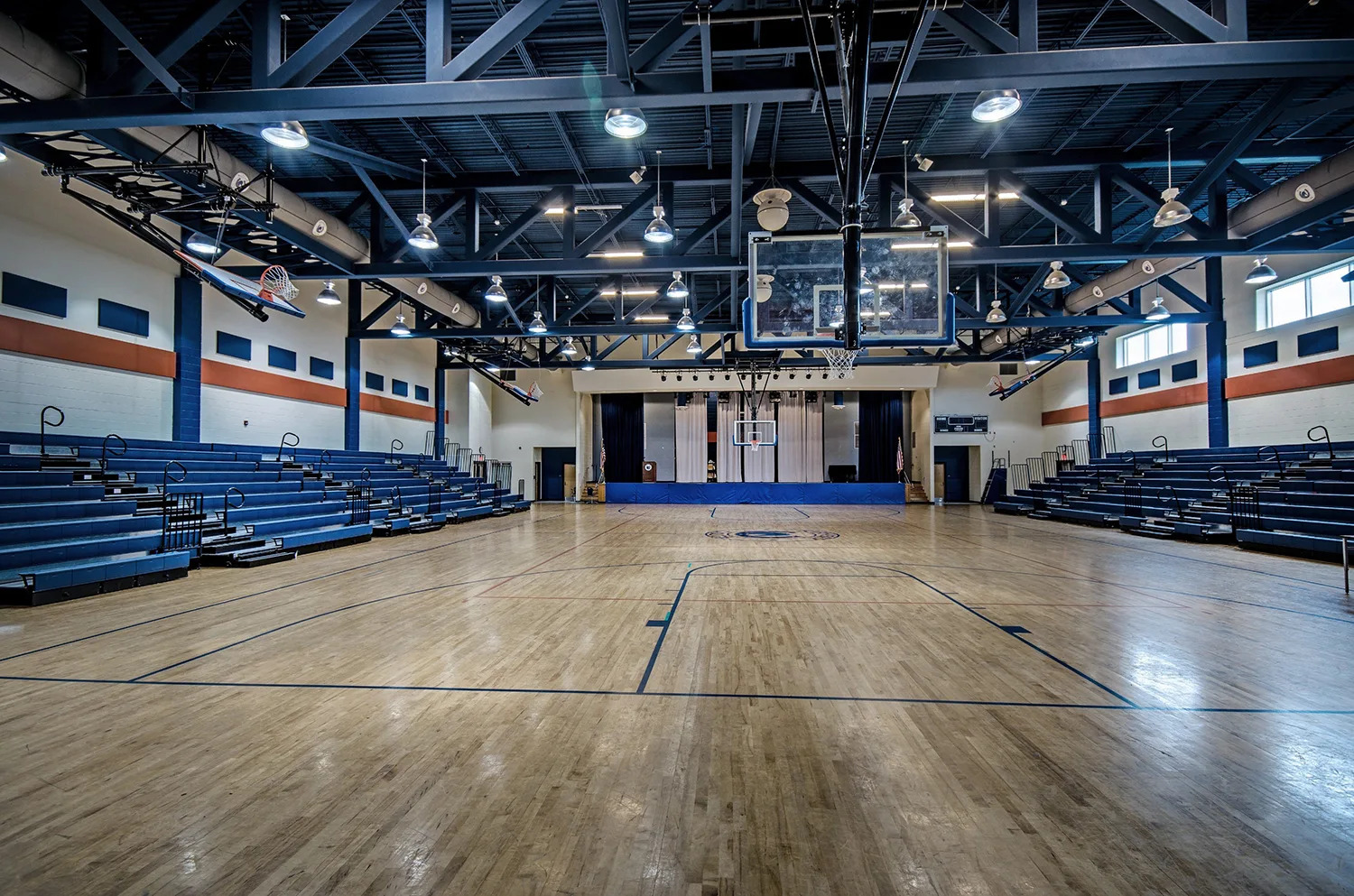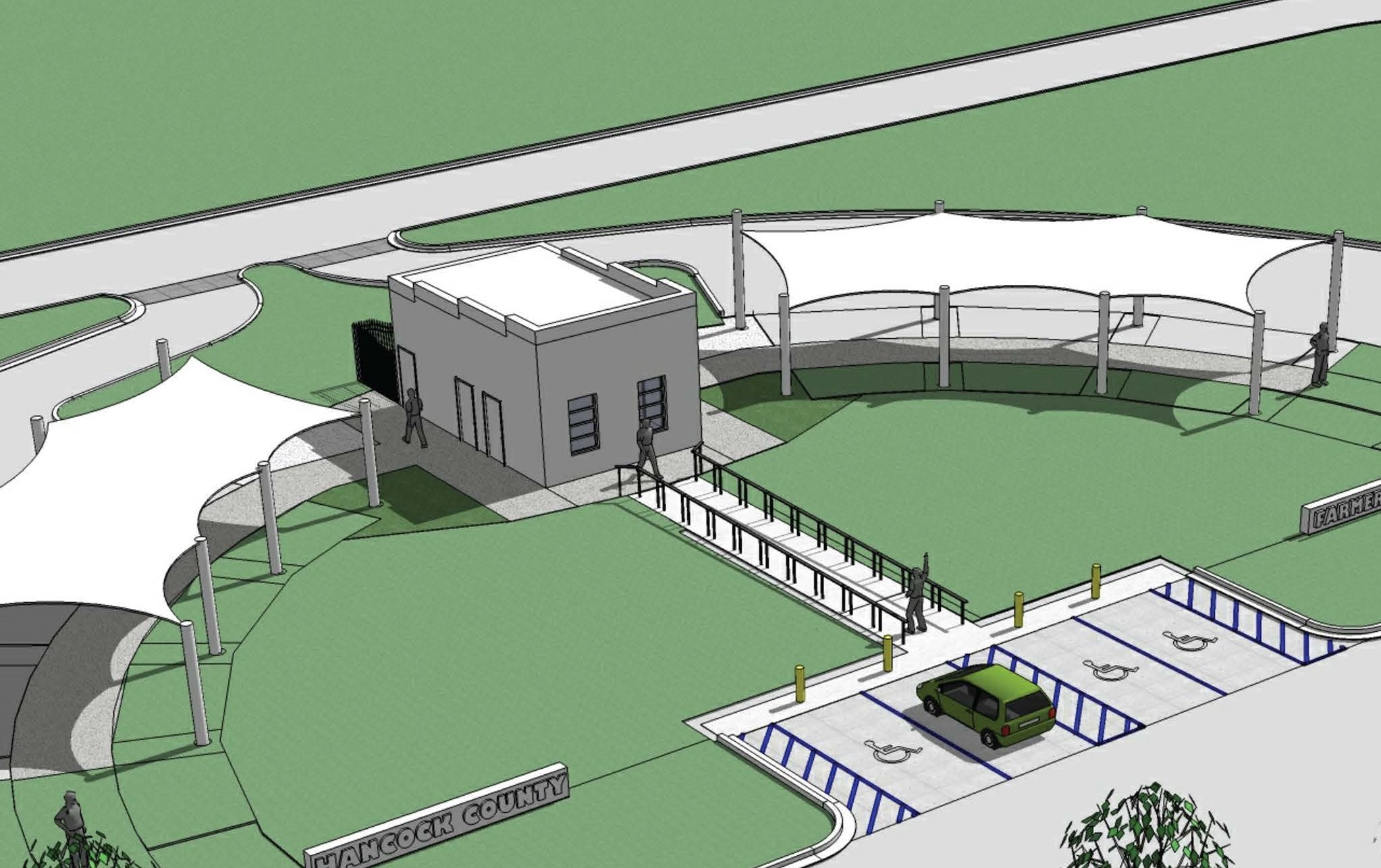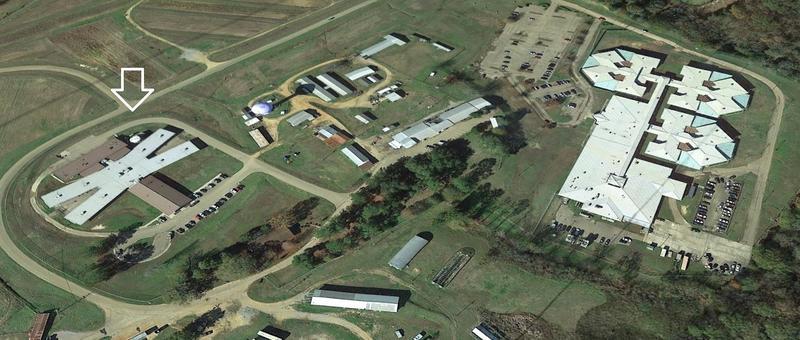
Architect Services for Commercial Tenant Improvements
in North Carolina and Nearby States
MRA is a fully remote Full-Service Architecture Firm specializing in Commercial Design and Code Compliance Reviews throughout North Carolina and other nearby states in the SouthEast
MISSION STATEMENT
To be your architectural alchemist.
How?
By combining your amazing idea/vision with our firms decades of architectural expertise to create a functional design solution that positively & aesthetically impacts lives and delivers across the board.
OUR SERVICES
DESIGN.
Commercial (non-residential) Design
Focus on:
Tenant Improvements (in Class A+, A, B, and C Properties)
New Construction
Have a project? Tell us all about it!
Occupancy Classifications include:
Restaurants (Assembly)
Fitness Gyms/Yoga Studios (Assembly)
Professional Offices (Business)
Cafe/Deli (Business or Mercantile depending on the location of the authority having jurisdiction)
Higher Education (Business)
Retail (Mercantile)
REVIEW.
We offer 3rd party code compliance reviews & Feasibility Studies for
Design Professionals (architects and engineers) looking for quality control or just to have another set of eyes review their work
Interior Designers who need an architect's point of view regarding their design
Real Estate Agents looking for a tenant space assessment
Owners that want peace of mind because they believe they have a bad set of drawings, etc.
Need a code review? Reach out to us!
We have staff that is certified and that actively serves on multiple voluntary committees across the International Code Council (ICC) and NFPA (National Fire Protection Agency), two major organizations that publish model codes which are used throughout the United States to protect the public health, safety, and welfare.
EDUCATION.
We keep our finger on the pulse of the architectural industry by having a deep online article repository entitled "Breaking News" where we educate the public and other design professionals alike.
We have staff that is formally trained in architecture beyond the Bachelors degree level to that of the Masters level with a focus specifically on design.
Informally we have staff that is well traveled and has seen and studied architecture across many states, countries, and continents.
RESOURCE.
We offer a free client survival guide for when clients engage architects for the first time.
Download the free guide today!
Studying for licensure? Want to find out what type of pens, software, etc. we use? Books we read? Check out our Resources page!
Commercial (non-residential) Design
Focus on:
Tenant Improvements (in Class A+, A, B, and C Properties)
New Construction
Have a project? Tell us all about it!
Occupancy Classifications include:
Restaurants (Assembly)
Fitness Gyms/Yoga Studios (Assembly)
Professional Offices (Business)
Cafe/Deli (Business or Mercantile depending on the location of the authority having jurisdiction)
Higher Education (Business)
Retail (Mercantile)
REVIEW.
We offer 3rd party code compliance reviews & Feasibility Studies for
Design Professionals (architects and engineers) looking for quality control or just to have another set of eyes review their work
Interior Designers who need an architect's point of view regarding their design
Real Estate Agents looking for a tenant space assessment
Owners that want peace of mind because they believe they have a bad set of drawings, etc.
Need a code review? Reach out to us!
We have staff that is certified and that actively serves on multiple voluntary committees across the International Code Council (ICC) and NFPA (National Fire Protection Agency), two major organizations that publish model codes which are used throughout the United States to protect the public health, safety, and welfare.
EDUCATION.
We keep our finger on the pulse of the architectural industry by having a deep online article repository entitled "Breaking News" where we educate the public and other design professionals alike.
We have staff that is formally trained in architecture beyond the Bachelors degree level to that of the Masters level with a focus specifically on design.
Informally we have staff that is well traveled and has seen and studied architecture across many states, countries, and continents.
RESOURCE.
We offer a free client survival guide for when clients engage architects for the first time.
Download the free guide today!
Studying for licensure? Want to find out what type of pens, software, etc. we use? Books we read? Check out our Resources page!

MEET THE PRINCIPAL ARCHITECT
Mitchell “Mitch” Ramseur, became an award winning artist (Gold Key awards, etc.) and musician (Trumpet is his first love) at a young age and naturally migrated to a love for architecture at the age of 16. What he often says regarding how he fell in love with architecture is that it gave him the ability to “treat the sky as his canvas” upon which he paints his architectural designs.
In addition to being a “creative” Mitchell also has a healthy appetite for travel, having experienced and explored Italy multiple times, as well as Colombia, France, Germany, Spain, and many other countries since being old enough to fly.
Matriculating at both Famed and Legendary HBCU Tuskegee University (B. Arch) as well as Renowned University of Illinois, Urbana-Champaign (M. Arch with a Focus on Design), Mitchell realized the joy of finding one's passion early in life while going through these creative and technical architectural programs...
In addition to being a “creative” Mitchell also has a healthy appetite for travel, having experienced and explored Italy multiple times, as well as Colombia, France, Germany, Spain, and many other countries since being old enough to fly.
Matriculating at both Famed and Legendary HBCU Tuskegee University (B. Arch) as well as Renowned University of Illinois, Urbana-Champaign (M. Arch with a Focus on Design), Mitchell realized the joy of finding one's passion early in life while going through these creative and technical architectural programs...

PORTFOLIO
THE ARCHITECTURAL DESIGN
PROCESS
01. The pre-design or programming phase
This is what is done before we start designing a building. This includes preliminary research on the client's part and possibly the architect's. This phase can be a lengthy or short process depending on the type of project and its complexity. This information-gathering phase is the foundation for the design phases to follow. The primary mission is to learn everything possible about our client's goals and space requirements.
In the Pre-Design/Programming phase, the following is involved:
The Architect engages with the client to learn about the property, any existing structures, and the client's wishes for the future building.
The Architect researches local zoning and land-use restrictions
This phase confirms the feasibility of the project
In the Pre-Design/Programming phase, the following is involved:
The Architect engages with the client to learn about the property, any existing structures, and the client's wishes for the future building.
The Architect researches local zoning and land-use restrictions
This phase confirms the feasibility of the project
02. The schematic design phase
03. The design development phase
04. The construction Documentation phase
05. The building permit or permitting phase
06. The bidding and negotiation phase
07. The construction administration phase

Subscribe to our Newsletter!





