
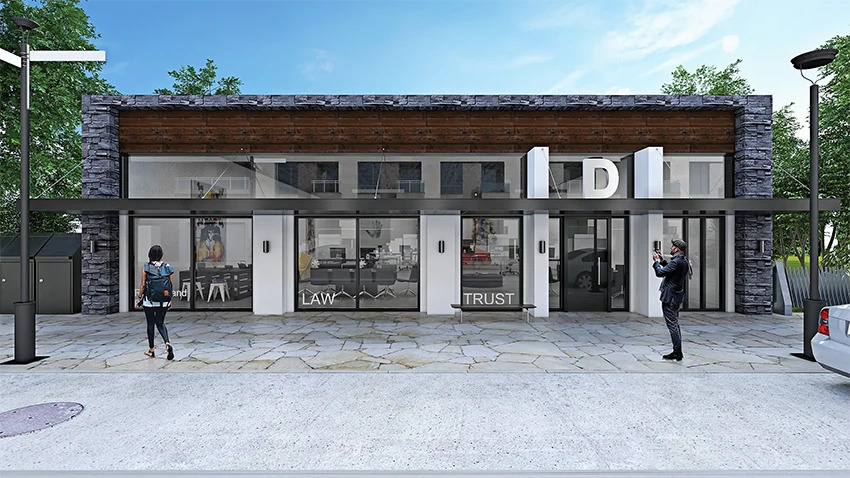
Business Office Tenant Improvements
Schematic Design Concept for a High-Rise Business Office Tenant Space
3D FLOOR PLAN
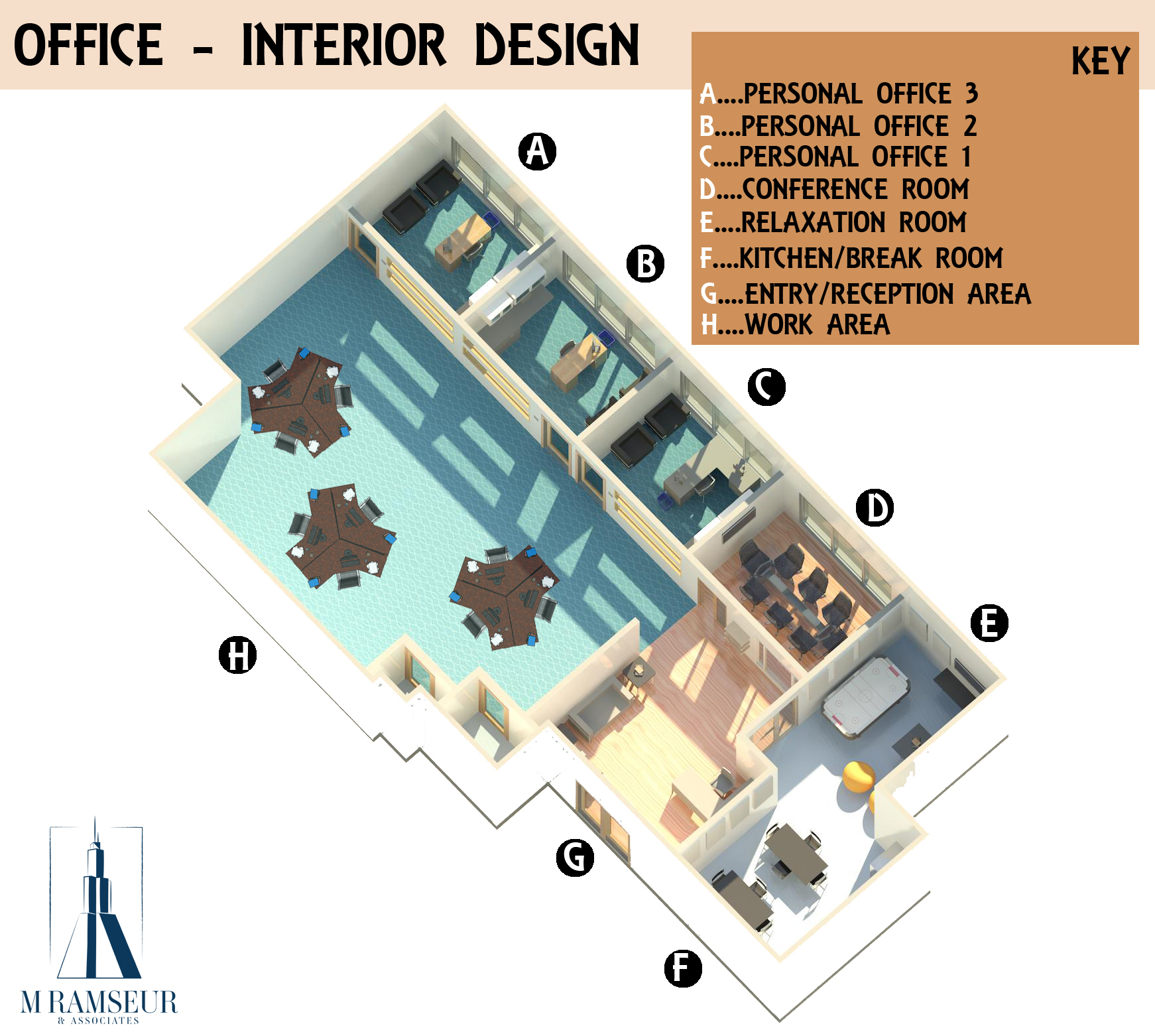
CONFERENCE ROOM 3D RENDERING
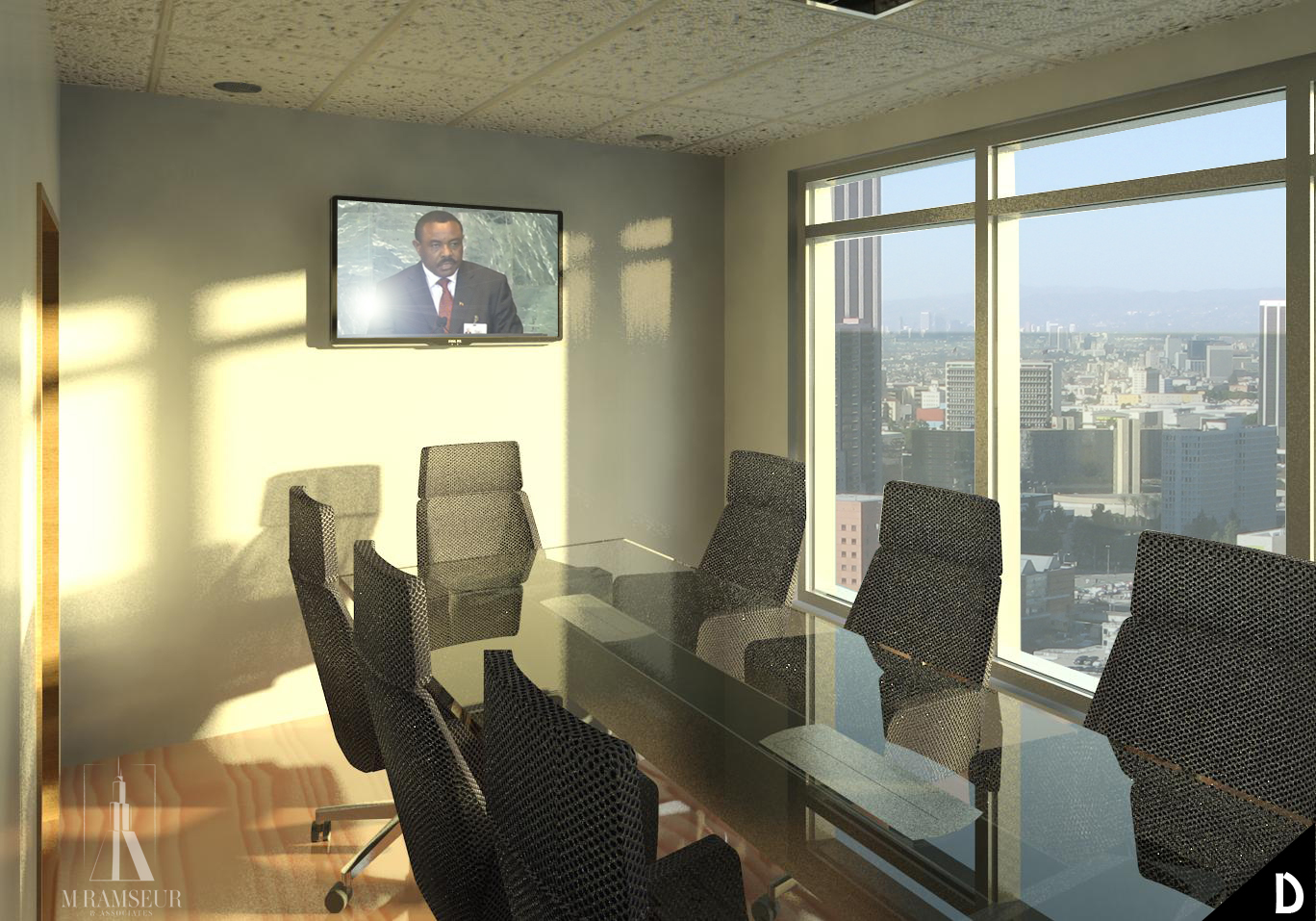
Schematic Design concept for a Law firm.
Modern yet professional floor plan layout that pays homage to tradition, yet forges ahead with the implementation of the latest in law office design and spatial layout. As you can see by the accompanying images transparency is used in the form of tempered glazing which allows light to permeate throughout the office and easily allows a visual connection between office mates.
Scope of Work: Interior renovation to build out a new business tenant space and Interior renovation to build out a “whitebox” for a separate tenant (“whitebox” to be occupied by a future tenant)
Assumed Construction Type: III-B
Occupancy Classification: B – Business
Gross Square Footage of Tenant Space: 50'-0” x 80'-0” = 4,000 SF
Occupant Load
Law Office = 90 Occupants (see floor plan for breakdown)
“Whitebox”/Separate Tenant = 6 Future Occupants (see floor plan for breakdown)
Schematic Design Cost Proposal based on ICC Valuation Data
4000 SF x $153.13 = $612,520.00 (this is an estimate, consult a construction cost estimator or contractor for a more accurate estimate based on local market conditions, availability of materials,
etc.)
Style: Modern, Collaborative
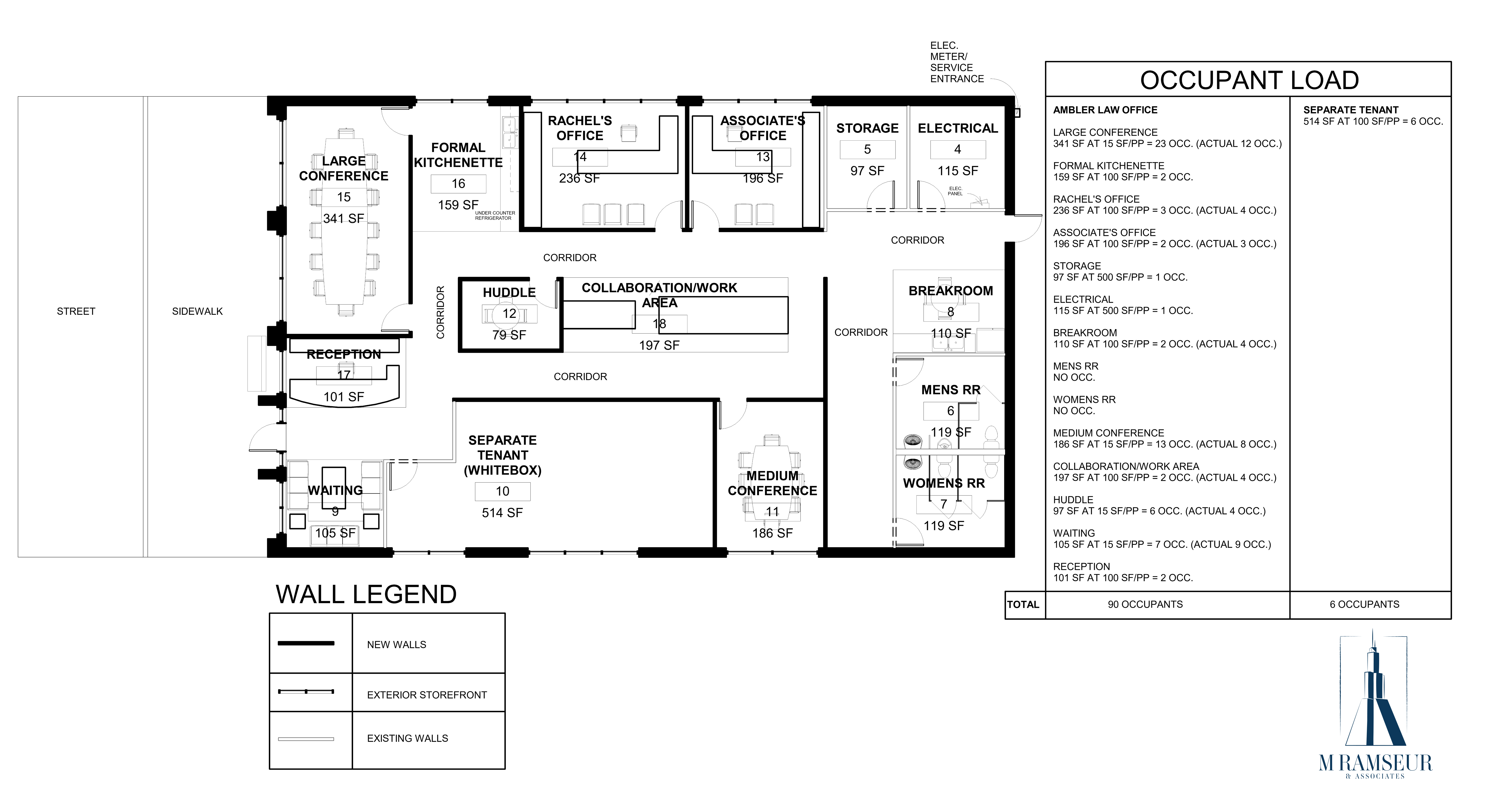
SCHEMATIC DESIGN OFFICE FLOOR PLAN
Have a Project for us? Click here and tell us more!
Corridors
All corridors have been designed to facilitate those clients that may be disabled and wheelchair bound and are a minimum of 5'-0”, to allow for a compliant accessible route to the shared public restrooms, conference rooms, etc.
Egress
Both tenants have access to two (2) exits in the case of an emergency event.
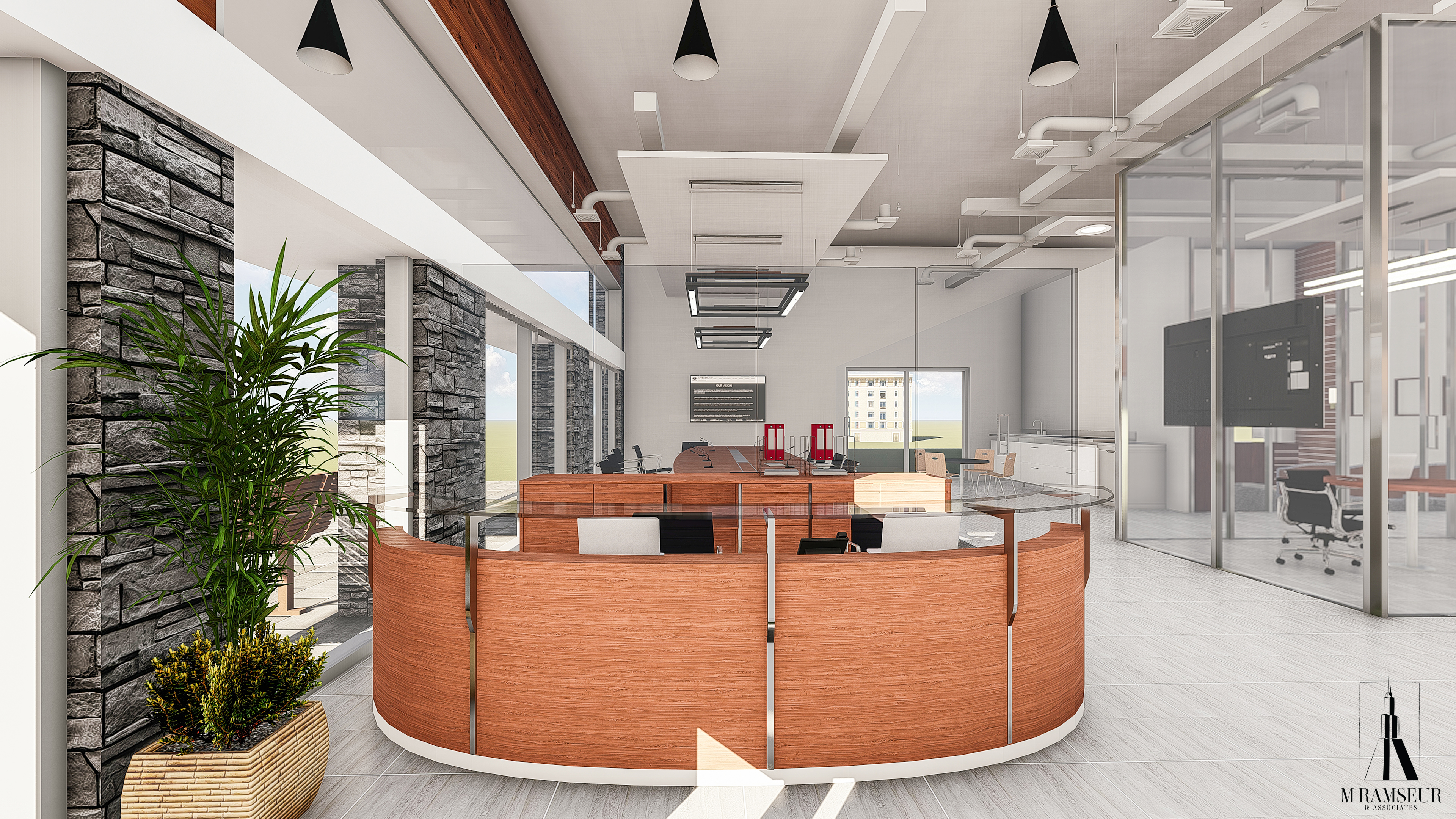
RECEPTION DESK
Centrally located for both tenant spaces and adjacent to the waiting area so that the receptionist can easily monitor the floor and properly guide clients and guests unfamiliar with the space.
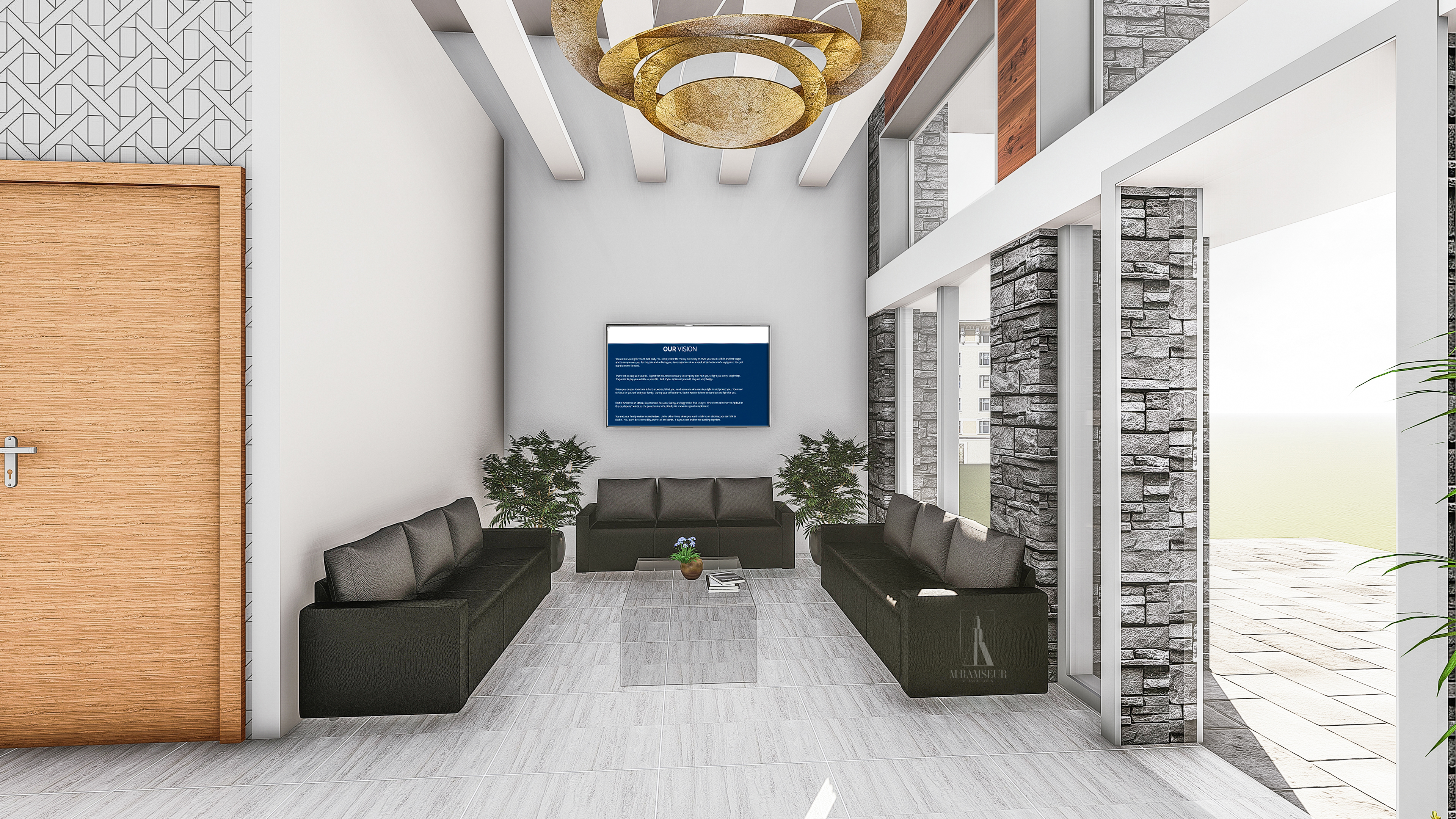
WAITING AREA
Facilitates 9 occupants with a wall mounted TV which can display the latest news or information about the firm (see accompanying images and video). This is the area where Rachels' awards, etc. will be displayed as well for potential clients to read as they wait.
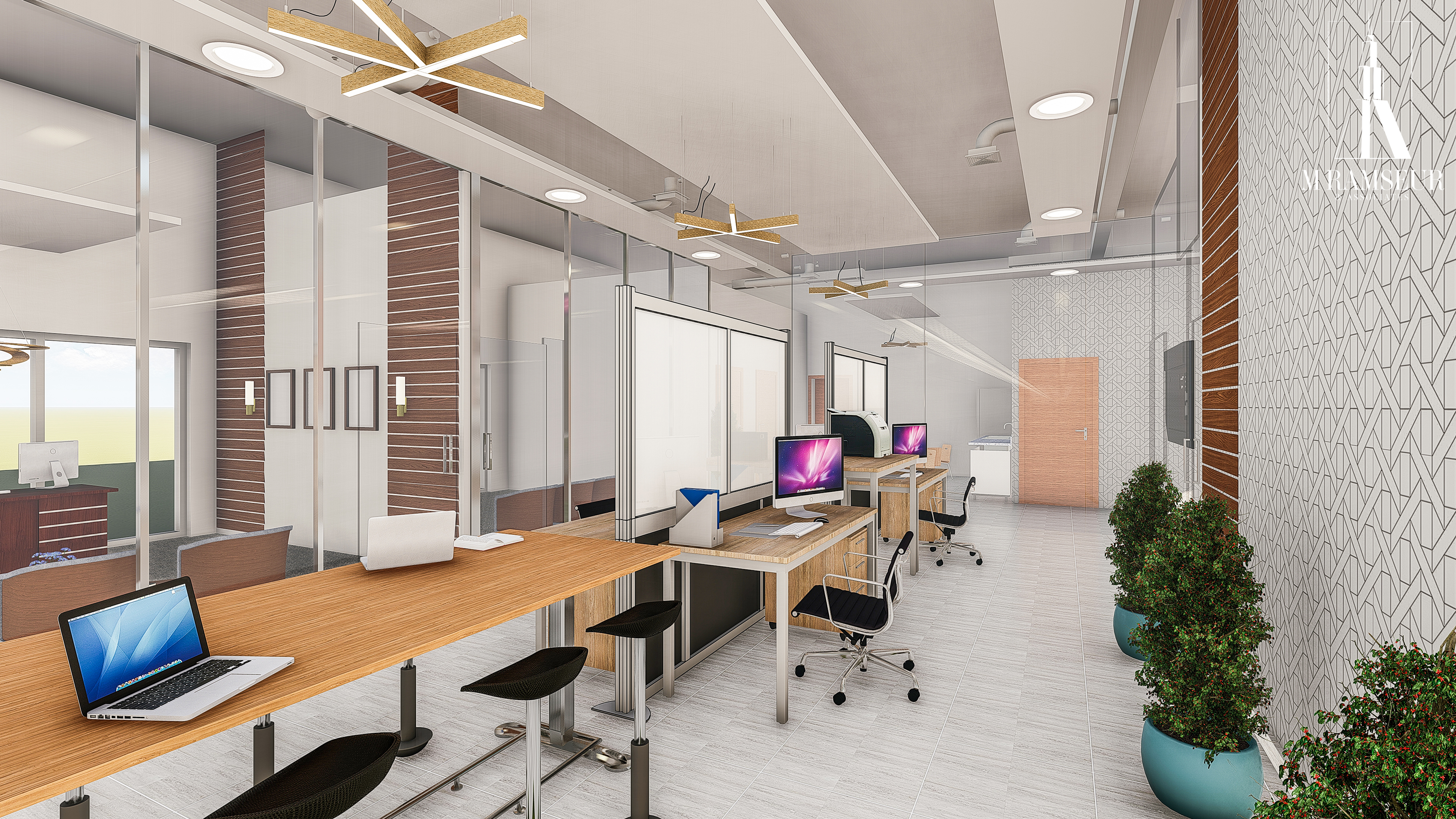
COLLABORATION AREA AND HOT DESKS
Prevalent in most offices, this is where staff will spend most of their time working. The collaboration table is near the Principal Attorney and Associate Attorney's office to make it easy to discuss, strategize and game plan in an open transparent environment. Also should an attorney need the attention of staff it is easily achieved due to proximity.
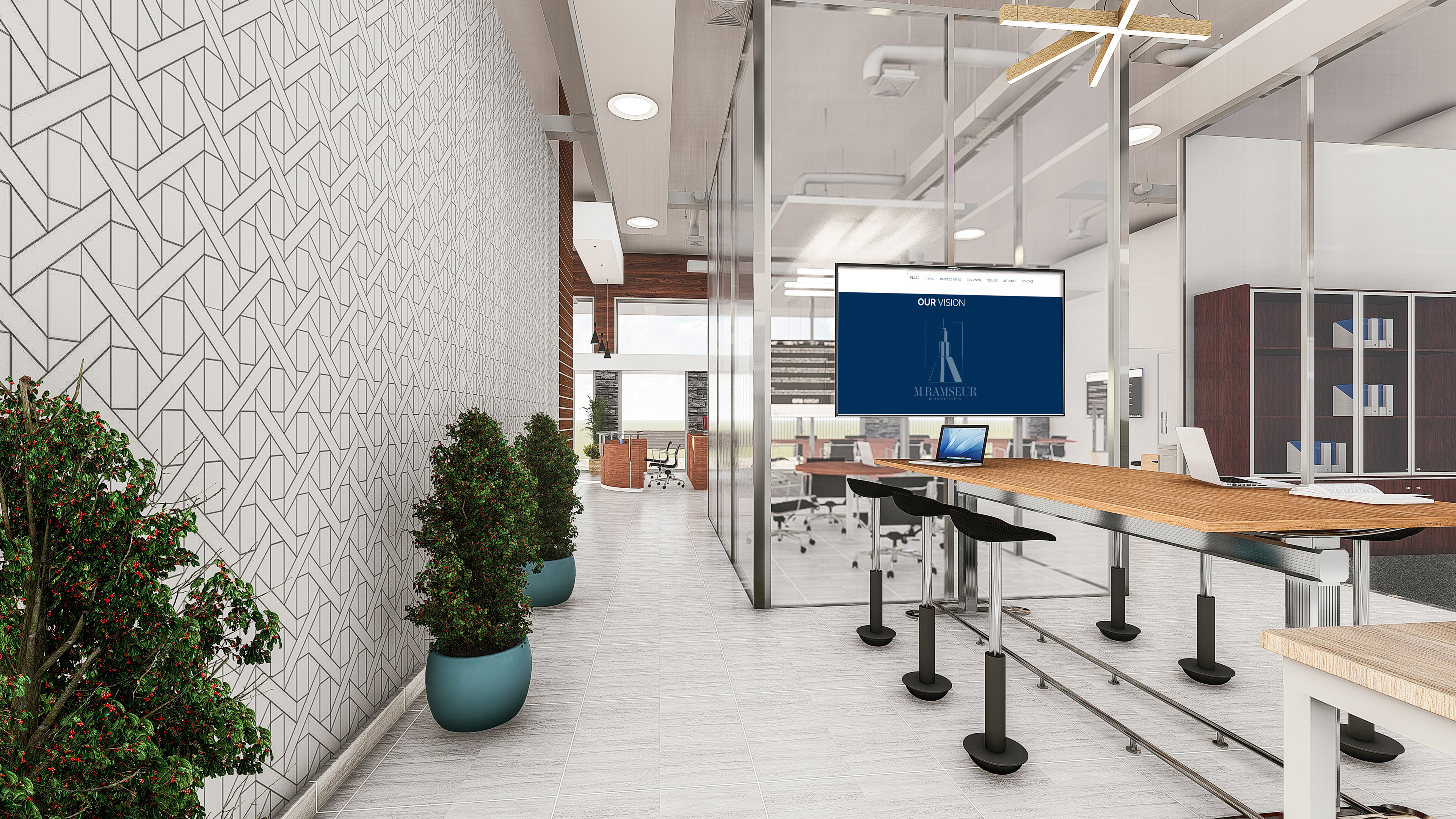
VIEW OF COLLABORATION SPACE AND HUDDLE ROOM IN THE DISTANCE
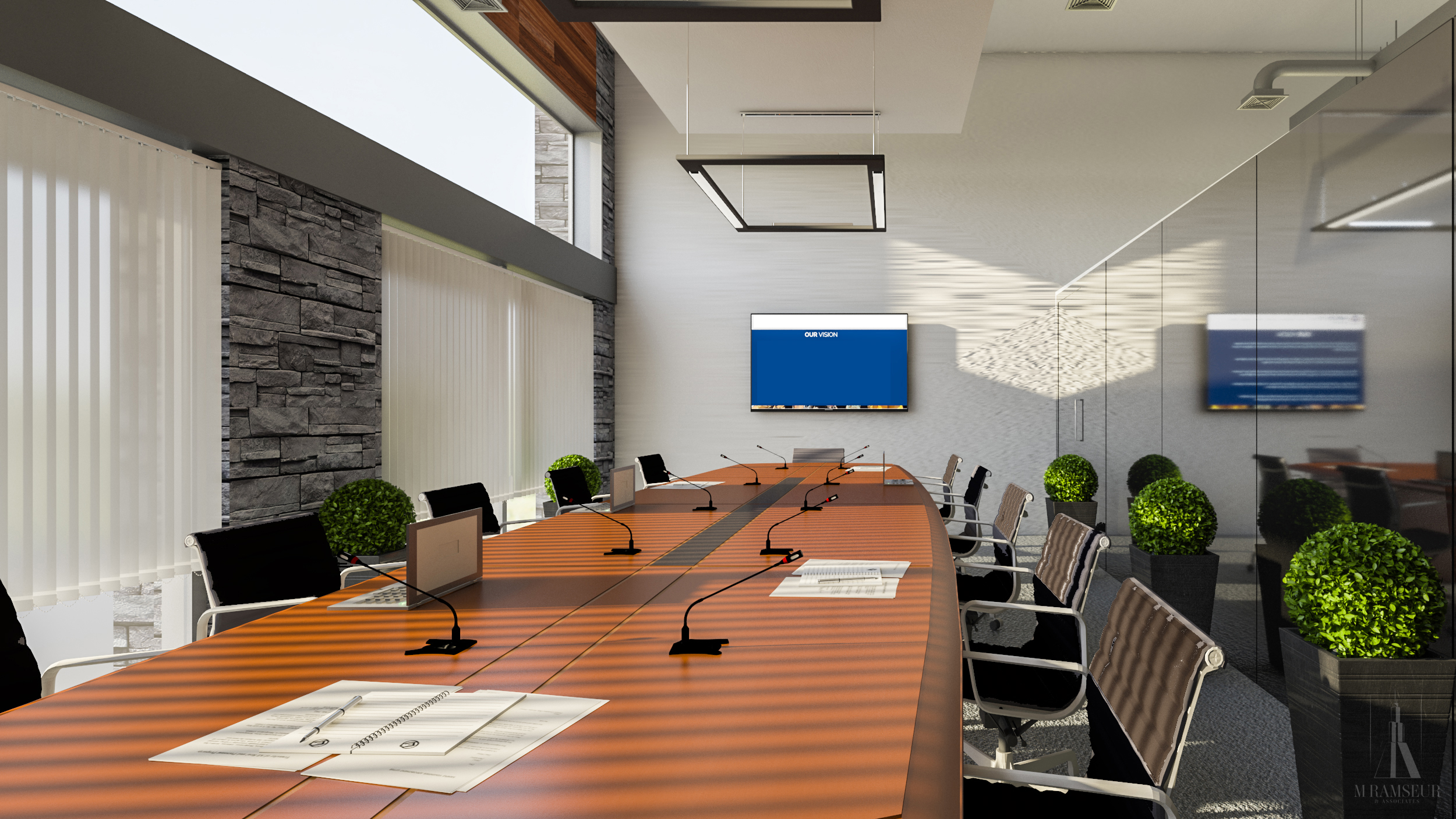
VIEW OF THE MAIN CONFERENCE ROOM WHICH IS ADJACENT TO THE RECEPTION AREA AND WAITING AREAALONG THE STREET FRONT
Seats 10 – 12 people, focal point of the office perfect for hosting guests and giving presentations. Adjacent to a formal kitchenette which serves as a warming station if hosting an event, etc.
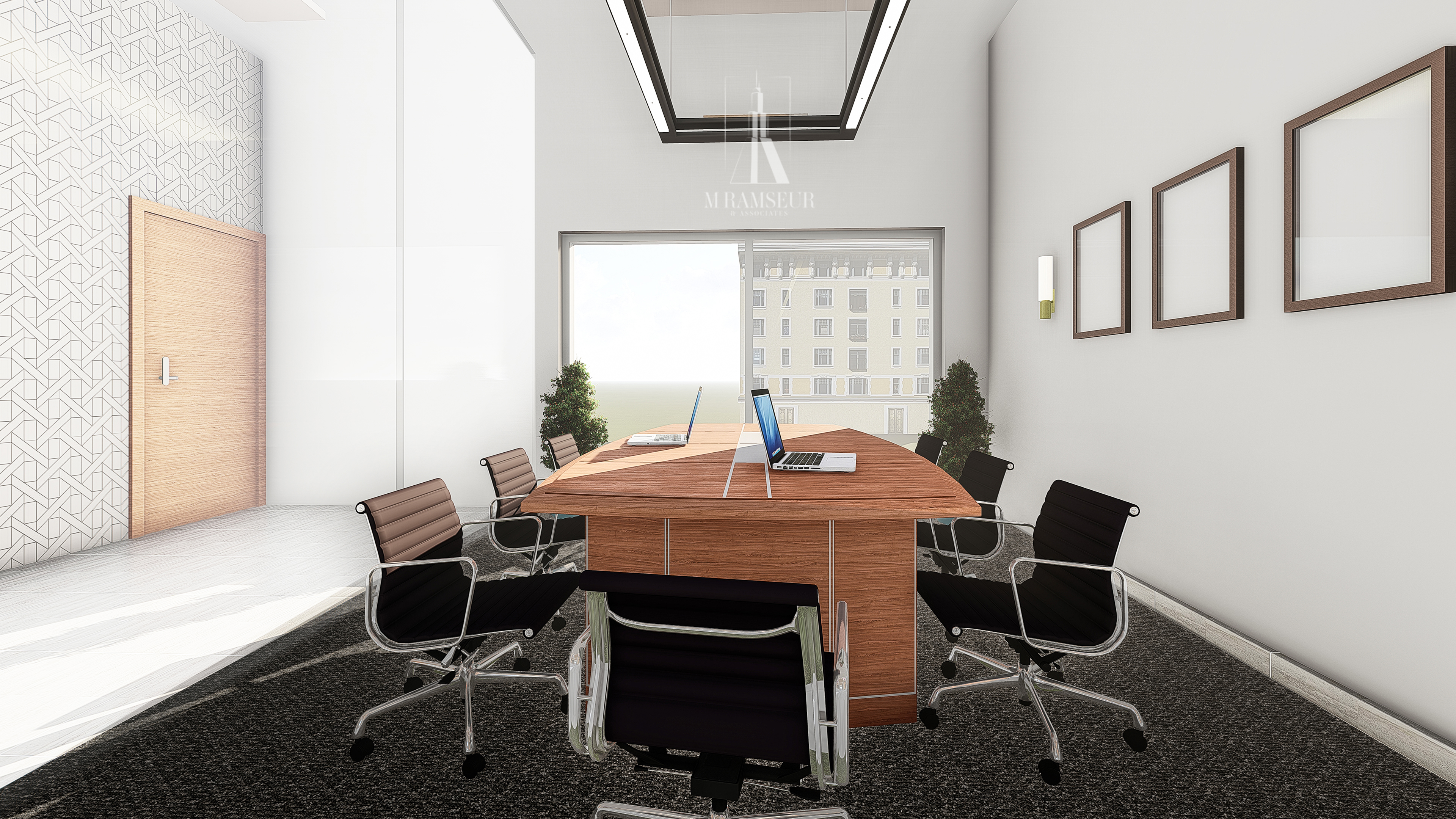
MEDIUM CONFERENCE ROOM
Seats 6 – 8 people, this conference room is located in a more private location for more intimate meetings and is adjacent to the separate tenant as an amenity (if need be).
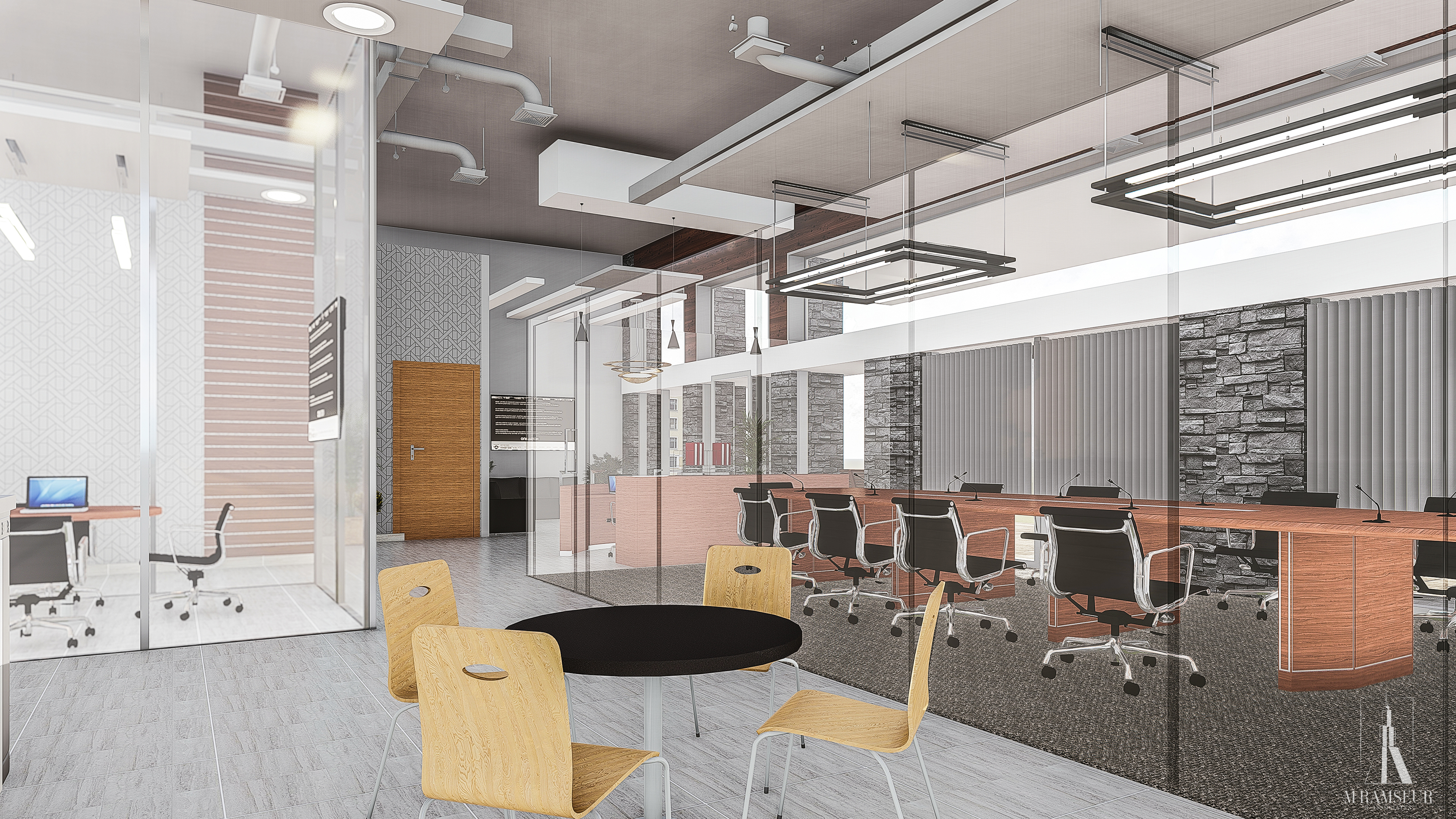
FORMAL KITCHENETTE
Adjacent to the Large Conference room and is the perfect location to act as a warming station for events or lengthy meetings. Hosts under the counter and above counter cabinetry as well as an under the counter refrigerator to hold beverages for clients.
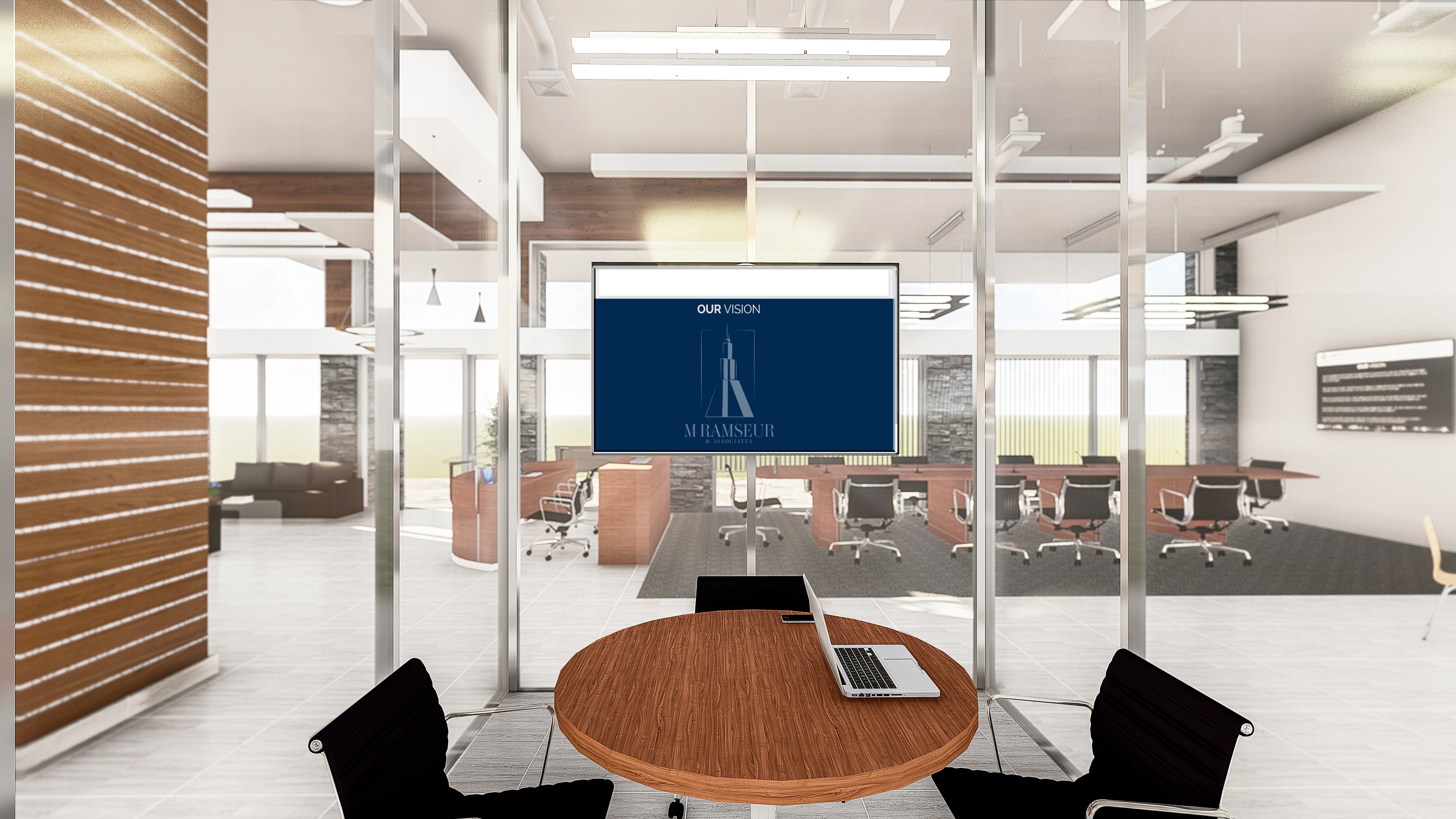
HUDDLE CONFERENCE ROOM FOR QUICK IMPROMPTU MEETINGS AMONG COLLEAGUES AND COWORKERS
Quite the trend in today's offices, the huddle room serves as a great location for staff to have a quick and collaborative meeting with minimal distractions (which increases productivity,
article here) 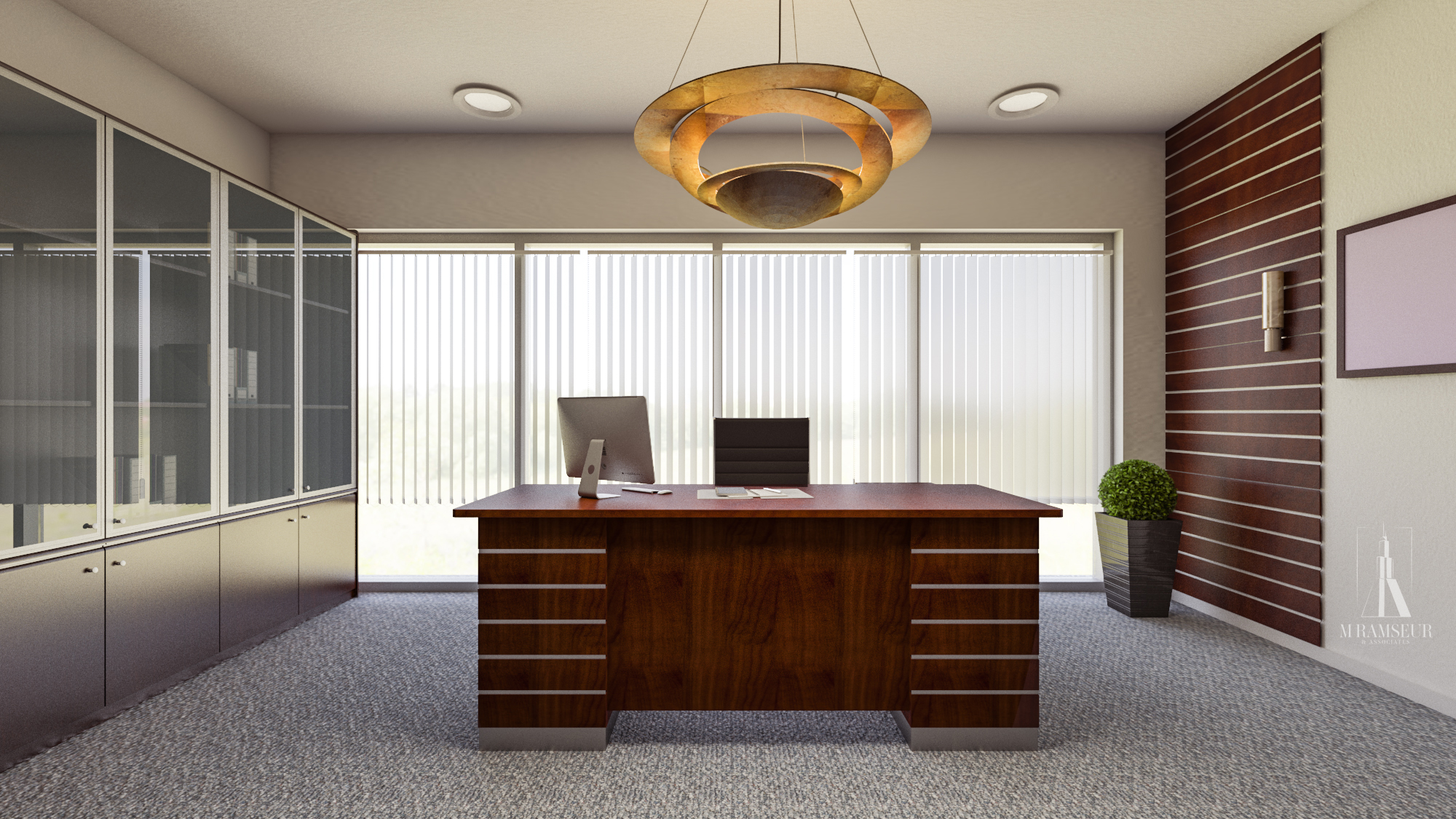
EXECUTIVE OFFICE VIEW TOWARDS THE EXTERIOR WALL
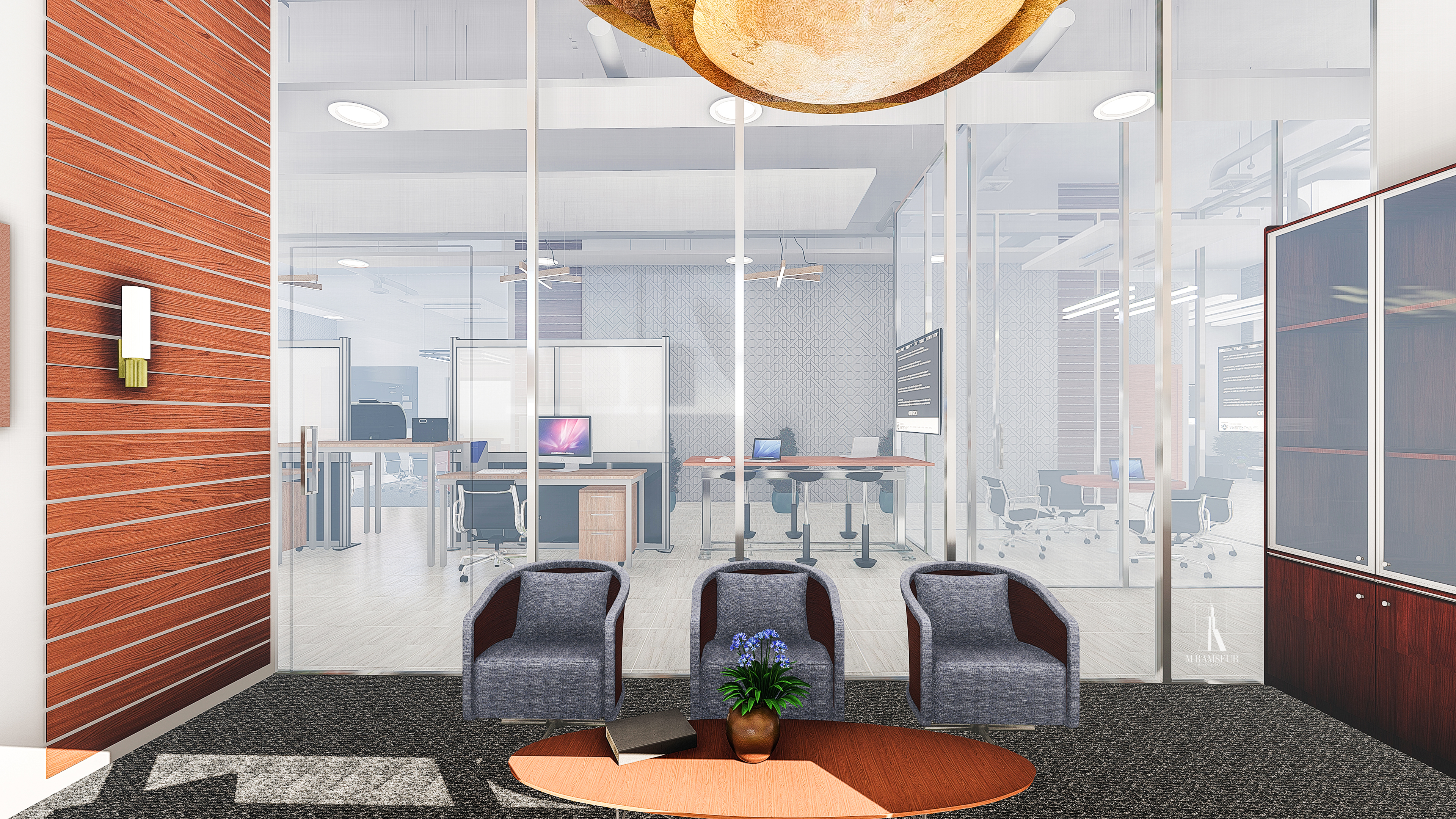
EXECUTIVE OFFICE VIEW FACING OUT TO THE STAFF
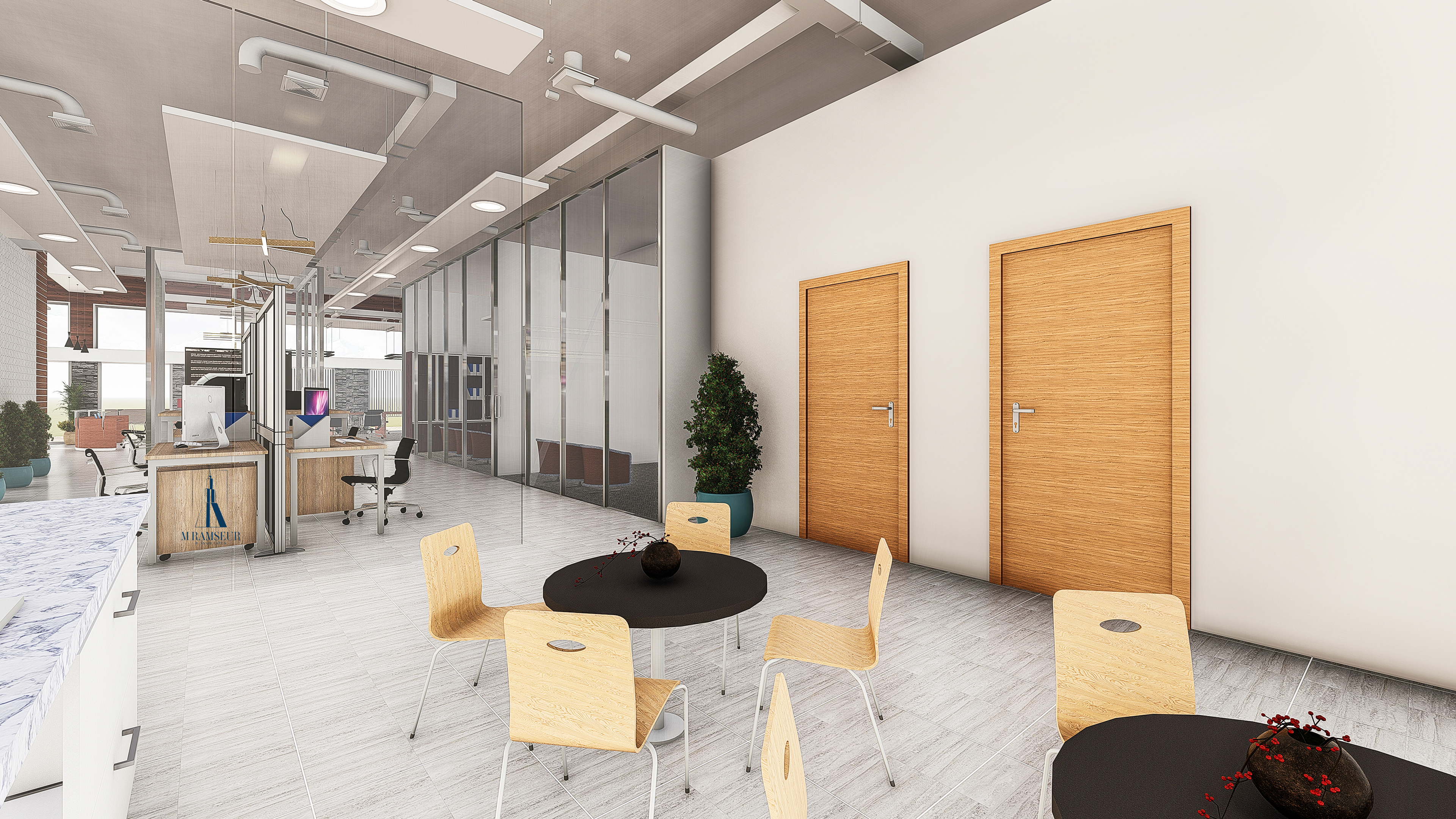
Design Firm: M Ramseur & Associates, PLLC; Have a Project for us? Click here and tell us more!
https://mramseur.com/
