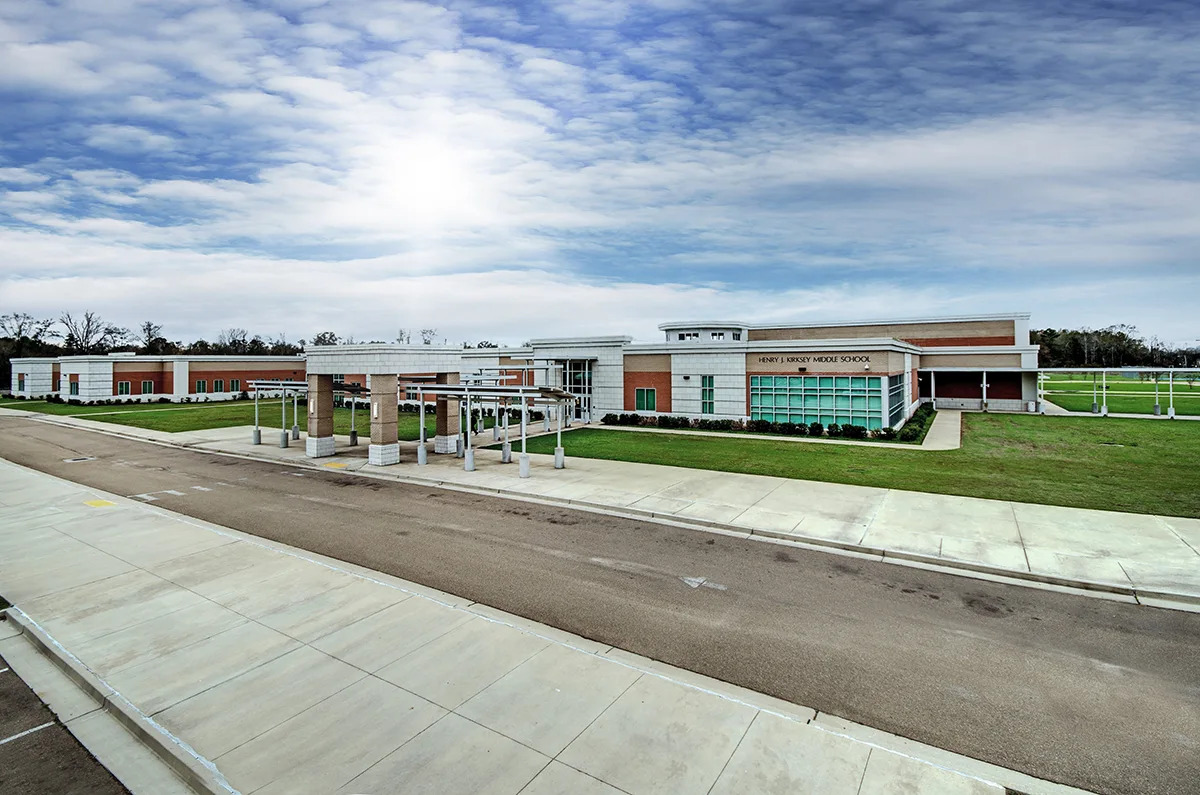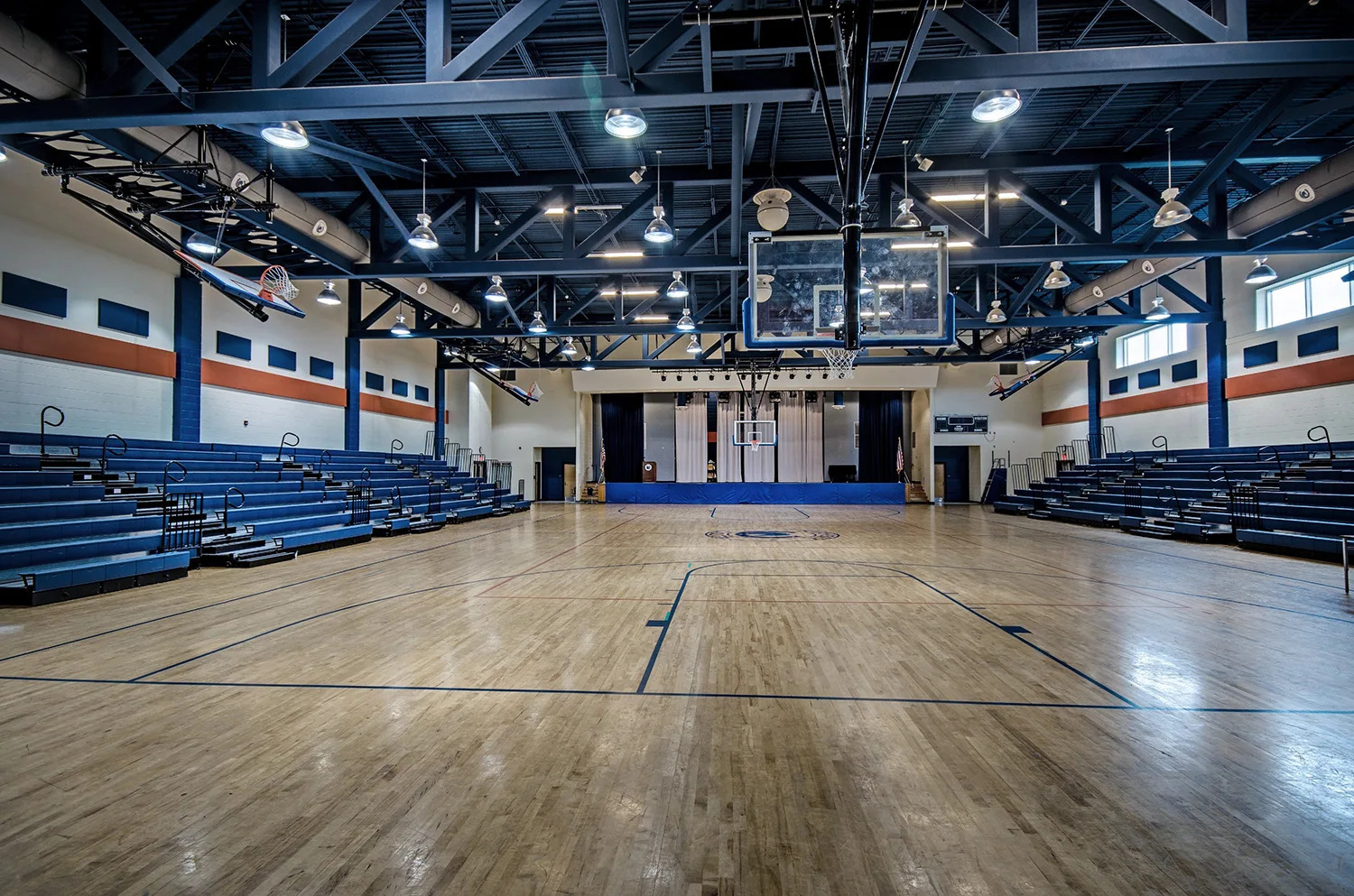
Henry J. Kirksey Middle School
Legendary Henry J. Kirksey Middle School (HJKMS) opened its doors September 10, 2010 under the leadership of Dr. Edward Buck. Kirksey Middle School is named after the late Honourable Senator Henry J. Kirksey.
Henry J. Kirksey Middle School is steeped in history that is tied to Civil Rights, education, and the city of Jackson; The school is named after Senator Henry J. Kirksey, a legend who dedicated his life to promoting economic, job and political opportunities for the African-American community.
The new Henry J. Kirksey Middle School, is designed to educate up to 650 students. Project highlights include twenty (20) classrooms, science laboratories, boys' and girls' athletic facilities, this includes a gymnatorium, cafeteria, a speech/hearing room, health room, and library/media center. The new building also includes an art room, choral room, and band room - the design of Henry J. Kirksey Middle School embodies the school motto of “Cultivating Outstanding Learners Towards Success” (COLTS).

Image Credit: Henry J Kirksey Middle School, M3A Architecture
Occupancy Classification: Educational
Owner: Jackson Public Schools District; Sandra Robinson (Executive Director)
Architect-of-Record: M3A Architecture, PLLC (William McElroy)
Project Address: 5677 Highland Drive, Jackson, Mississippi 39206
School Motto: "Designing a Space to Cultivate Outstanding Learners"
Project URL: https://www.jackson.k12.ms.us/AboutKirksey
Project Scope: Planning, Programming, Architecture (SD, DD, CD, CA) & Interior Design / Size: 84,000 GSF / Stories: 1 / Budget: $16,500,000
Schematic Design through Closeout Documentation Phases services were provided while employed by M3A Architecture, PLLC (Architect of Record: William McElroy); Services included documentation drawings, submittal reviews, discussing procedure and protocol with city officials (building inspectors, fire marshals',etc.), monthly on-site Owner-Architect-Contractor (OAC) meetings, weekly progress meetings, resolving construction issues on-site and off-site with the general contractor, utilizing the International Building Code to bring resolution to design issues, bid administration, quality control, consultant coordination, RFI and supplemental drawings, landscape drawings, furniture layout, etc..
The Challenge:
The environment of an educational facility has a direct and measurable impact on student and teacher performance. By integrating thoughtful design, we can inspire, promote well-being, and build connections between people. In our environments for learning, we aim to create places that nurture inclusive learning communities where all students feel they belong.

Image Credit: Henry J Kirksey Middle School, M3A Architecture
The Design Solution:
The new facility opened its doors in September 2010. The school can occupy up to 400 students, with service areas for up to 650 students. The school is named after—and honors the legacy of—the late Senator Henry J. Kirksey (More on Henry J. Kirksey here).
The one-story, 84,000-square-foot facility is a concrete masonry unit (CMU) building with a brick/stone veneer. The facility provides a safe, clean and orderly environment to help students gain a better understanding of many cultures and their relationship to the students’ lives.
Since its opening, thousands of students have received world-class learning experiences and have been prepared for success at the next level, in high school.

Image Credit: Henry J Kirksey Middle School, M3A Architecture
Project Responsibilities:
While working as an employee of M3A Architecture, Mitch was involved in many areas of the Henry J. Kirksey Middle School Project. This includes the revision and review of contract documents; review of submittals; transmittal of information; attendance and documentation of meetings; and on-site observation.
Throughout the project as an employee and project team member, Mitch participated in monthly OAC meetings, worked closely with city officials (building inspectors, fire marshals, etc.), and drafted documentation throughout the entire architectural process (schematic design, design development, construction documents, and construction administration).

Image Credit: Henry J Kirksey Middle School, M3A Architecture

Image Credit: Henry J Kirksey Middle School, M3A Architecture
