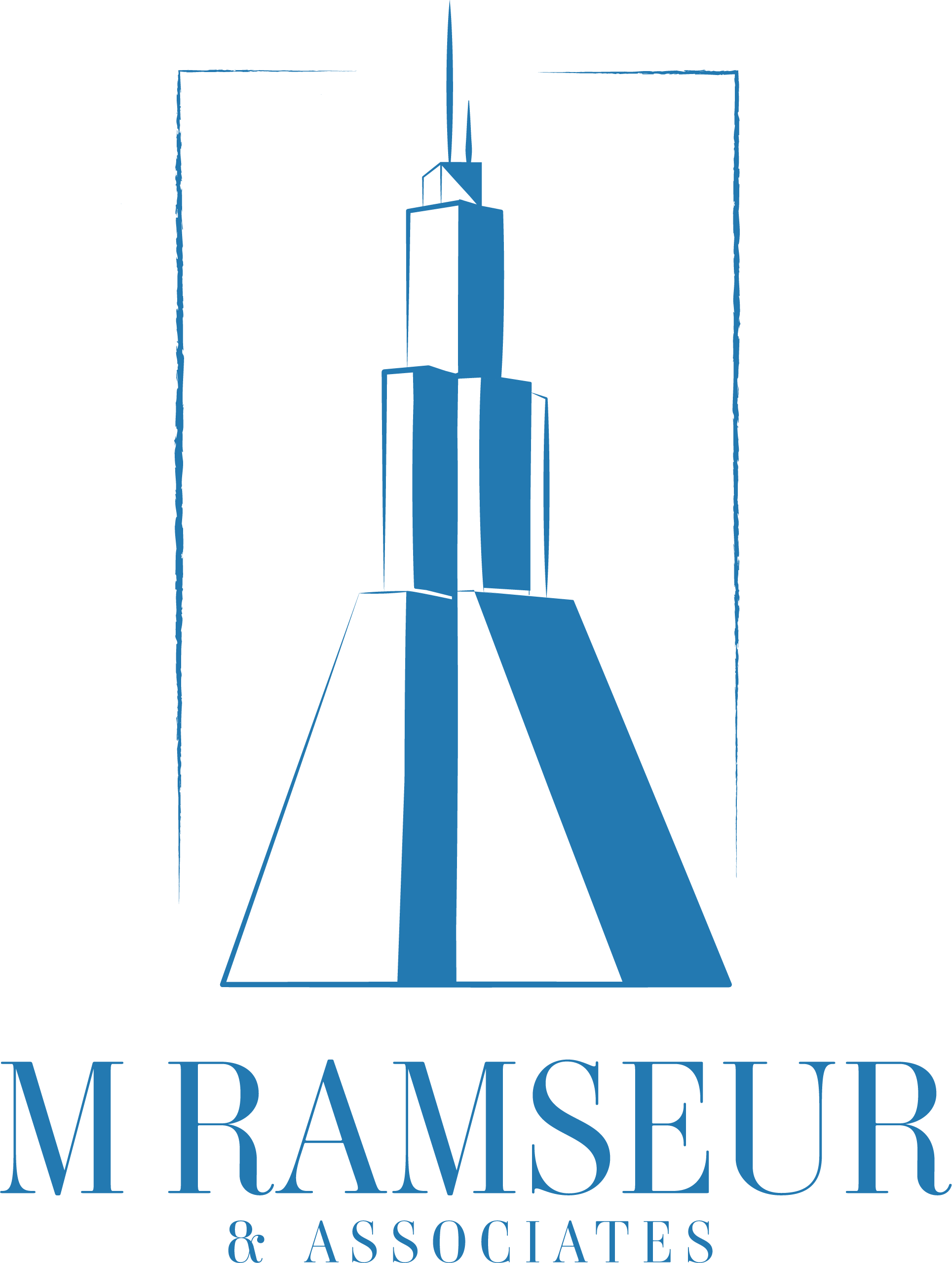

Shaw University - Roberts Science Center & Yancy Building Renovations (Proposal)
M Ramseur & Associates, PLLC submitted a proposal for the Shaw University - Roberts Science Center & Yancy Building Renovations RFP. We are always looking to have a presence on college campuses, especially prominent HBCUs such as Shaw University (SU). This RFP gave us an opportunity to work with a Historic Building (built in 1924 and added on to in 2006), which in turn gave us an opportunity to work with an environmental consultant (Terracon) as well as other great consultants. Details below on the RFP and the outcome.
Occupancy Classification: Business (Laboratories: Testing and Research (Section 304.1 of the 2018 NCSBC:BC))
Contact: Romey Poore, Jr.
Prime: M Ramseur & Associates, PLLC (Architect of Record)
Sub-Consultants:
Optima Engineering (MEP/FP)
Lynch Mykins Structural Engineers, PC (Structural)
Bree & Associates (Cost Estimation)
Threshold Acoustics (Acoustical Consultant)
Terracon Consultants, Inc. (Environmental Consultant)
Project Address: Shaw University, 118 E South St, Raleigh, NC 27601
Project Scope: Renovations of the Roberts Science Center and Yancy Building on Shaw’s Campus in Raleigh, NC. These renovations seek to make identified spaces within the Roberts Science Center and Dorothy Cowser Yancy building more conducive to frequent and effective usage by students, professors, and researchers alike. This renovation is the first step towards the creation of the “Shaw Life Sciences Institute”.
Shaw University Roberts Science Center is a four story, 12,600 square foot structure originally constructed in 1924. The interior of the building has grown dated, and will need finishes updated, as well as the addition and renovation of labs. Any new labs will be created through the conversion of existing spaces.
The Dorothy Cowser Yancy Building, built in 2008, serves primarily as the home for the Institute for Health, Social and Community Research. It currently houses mostly office space, an auditorium, and some currently underutilized spaces.
Project Budget: $2 Million
Project Schedule: Occupied by 8/2023
Shortlisted: Yes
