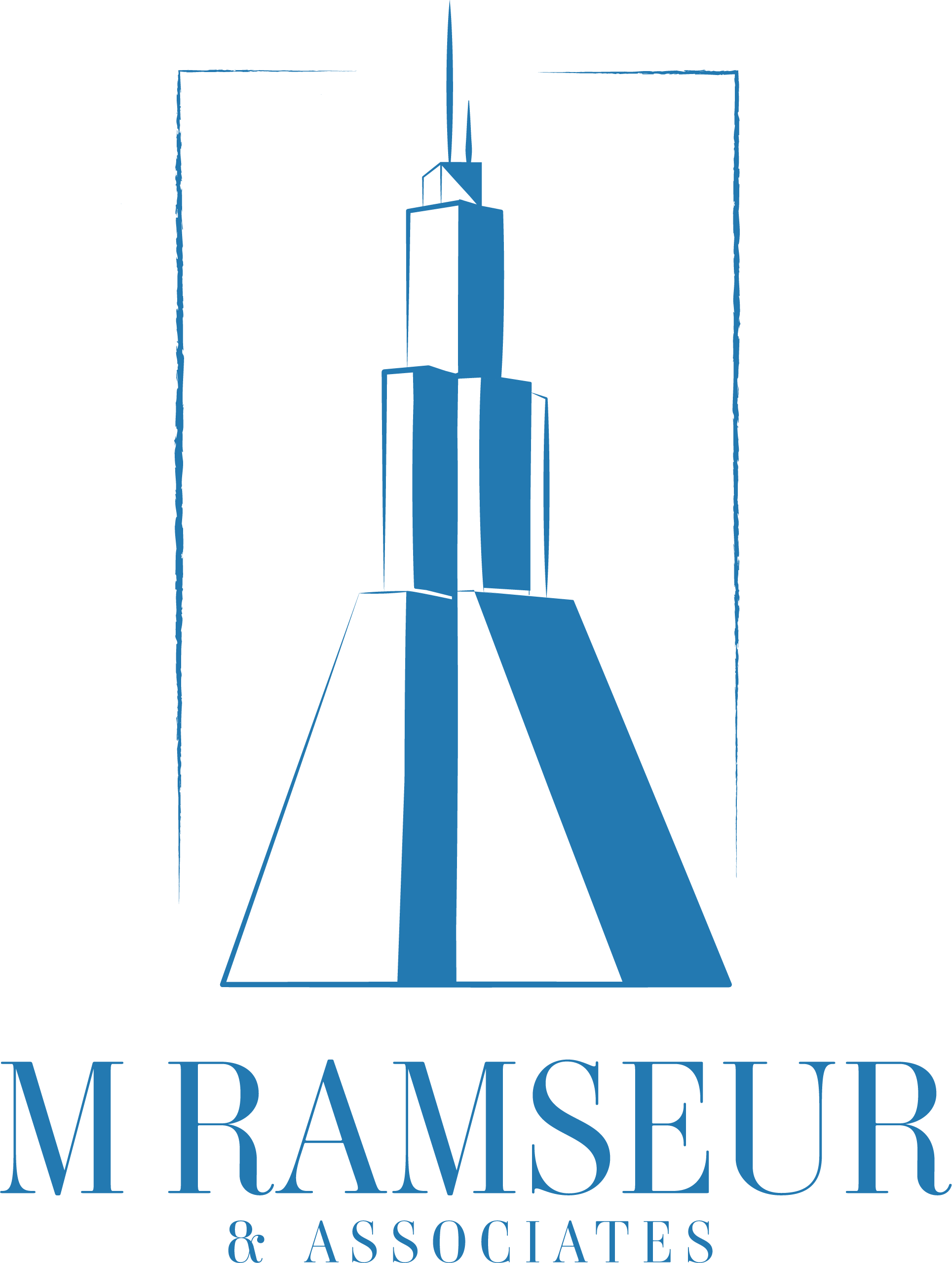

North Carolina A&T State University (NCAT) Greenhouse (Proposal)
M Ramseur & Associates, PLLC submitted a proposal for the North Carolina Agricultural and Technical State University (NCATSU) Greenhouse RFP. We are always looking to have a presence on college campuses, especially prominent HBCUs such as North Carolina Agricultural and Technical State University (NCATSU). This RFP gave us an opportunity to explore our professional network and connect with a prominent Greenhouse consultant. Details below on the RFP and the outcome.
Occupancy Classification: Utility (Greenhouse (Section 312 of the 2018 NCSBC:BC))
Contact: Shaban Kaji, P.E. (Project Manager)
Prime: M Ramseur & Associates, PLLC (Architect of Record)
Sub-Consultants:
Optima Engineering (MEP/FP)
LynchMykins Structural Engineers, PC (Structural)
Bree & Associates (Cost Estimation)
Hanbury (Greenhouse Consultant)
Project Address: North Carolina Agricultural and Technical State University. Office of the University Engineers. 1601 E. Market Street. Greensboro, NC 27411
Project Scope: Design services from Architectural Firms, experienced in the design of climate-controlled greenhouses.
The greenhouse will be for the College of Agriculture and Environmental Sciences supporting research in areas of horticulture, specialized crops, microgreens, and bioengineering. It will be located on the University campus on a site west of Sockwell Hall and southwest of the New Science Building.
The project will include coordination with the existing campus utility infrastructure. Greenhouse size will be determined by site constraints and project budget. The greenhouse will contain three separate compartments, each monitored and climate controlled to maintain a minimum year-round temperature of 68 degrees Fahrenheit.
A small headhouse will support the greenhouse compartments and will be equipped with scullery sink, emergency shower, and a prep area prior to entering the greenhouse compartments. The greenhouse eave height will be between twelve and fifteen feet.
The design of each greenhouse compartments will include slip resistant concrete flooring, LED grow lights, manual shade devices, hose bib, floor drain with soil/seed trap, and electrical outlets for research projects.
The project will require a feasibility/programming phase with research staff to verify the greenhouse requirements.
Shortlisted: Yes; Awaiting response from Board of Trustees
