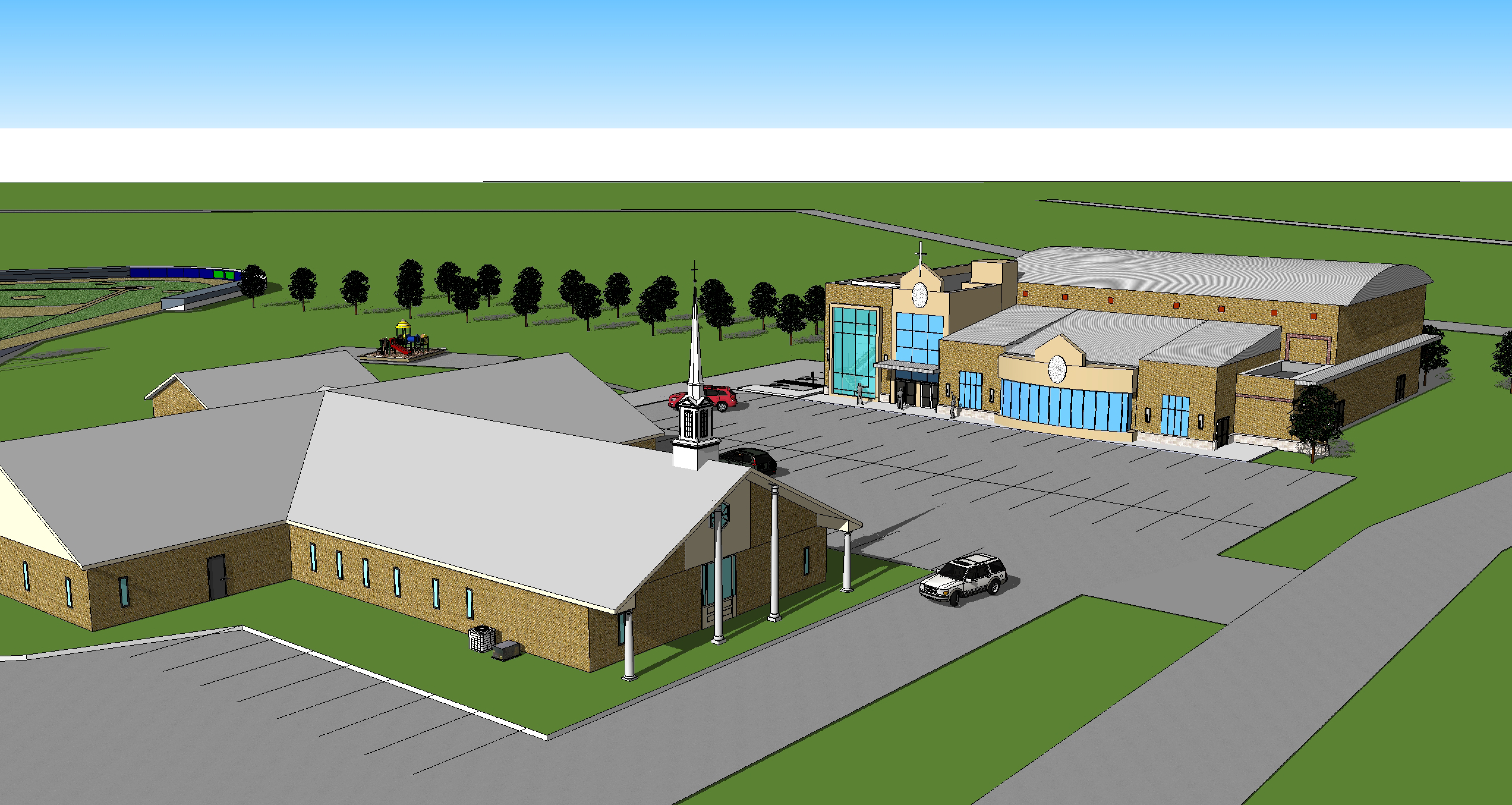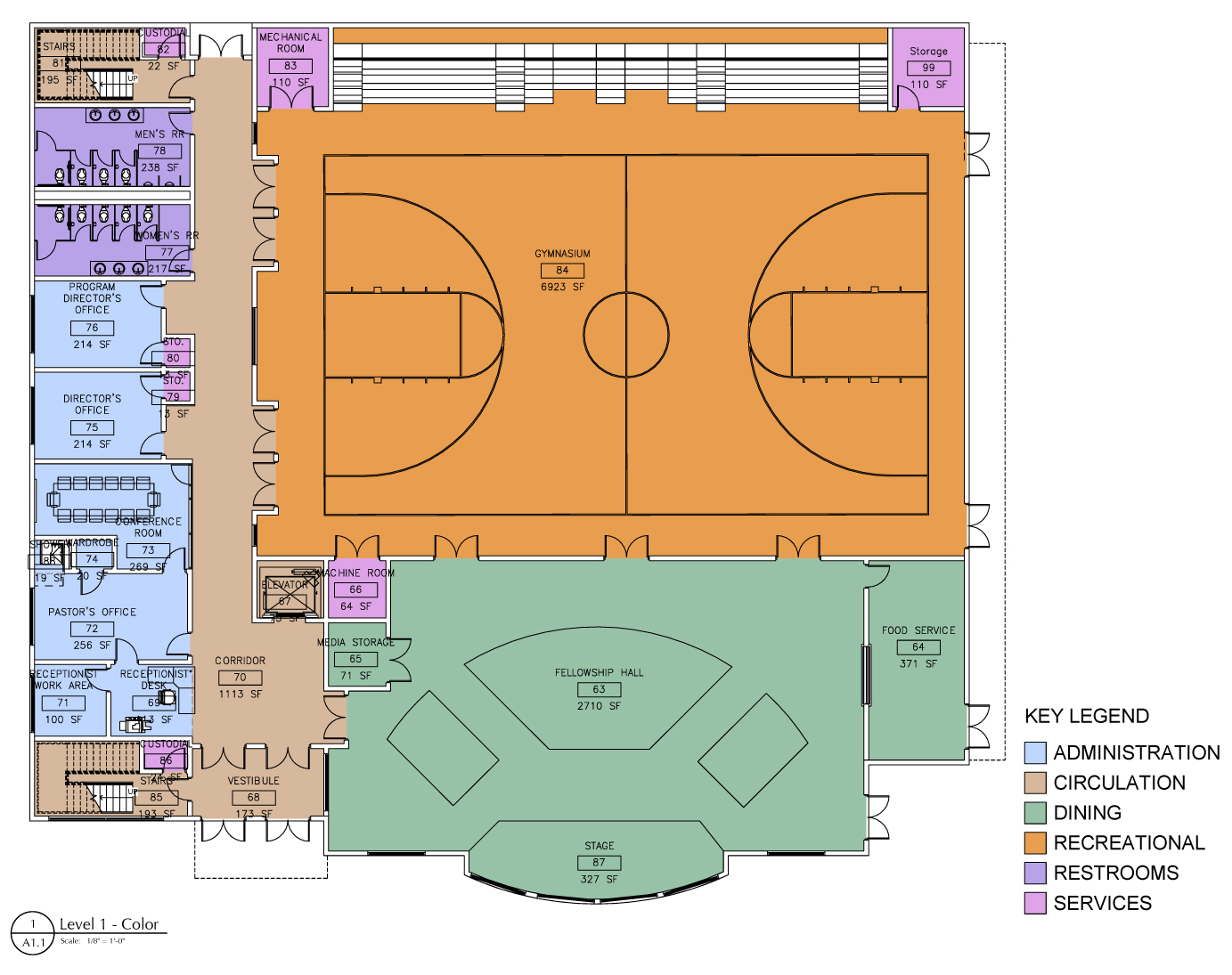

Holy Ghost Baptist Church (Unbuilt)
Holy Ghost Baptist Church, a pillar of the religious community in Clinton, Mississippi was in need of a multipurpose center for it’s congregation. The new multipurpose center adjacent to the existing church features a full-sized gymnasium, administrative offices, a conference room, fitness gym, daycare, cafeteria, and fellowship hall. The two story building would serve as a place where the surrounding community and congregation can fellowship.


Image Credits: M3A Architecture, PLLC
Occupancy Classification: Assembly
Owner: Holy Ghost Baptist Church; Pastor Burse
Architect-of-Record: M3A Architecture, PLLC (William McElroy) (Unbuilt)
Project Address: Clinton, Mississippi
Project Scope: Planning, Programming, Schematic Design / Size: +/- 25,000 GSF / Stories: 2 / Budget: +/- $2,700,000
Programming through Schematic Design services were provided while employed by M3A Architecture, PLLC (Architect of Record: William McElroy); Services included programming, regarding the client’s needs and best practices regarding the occupancy classification, meeting with key stakeholders, coordinating with product representatives, preliminary cost estimates, schematic design documentation, BIM modeling, meetings revolving around design-build and phased project delivery, cost analysis, design presentation, site analysis, etc..
Programs Used: Sketchup and Revit
