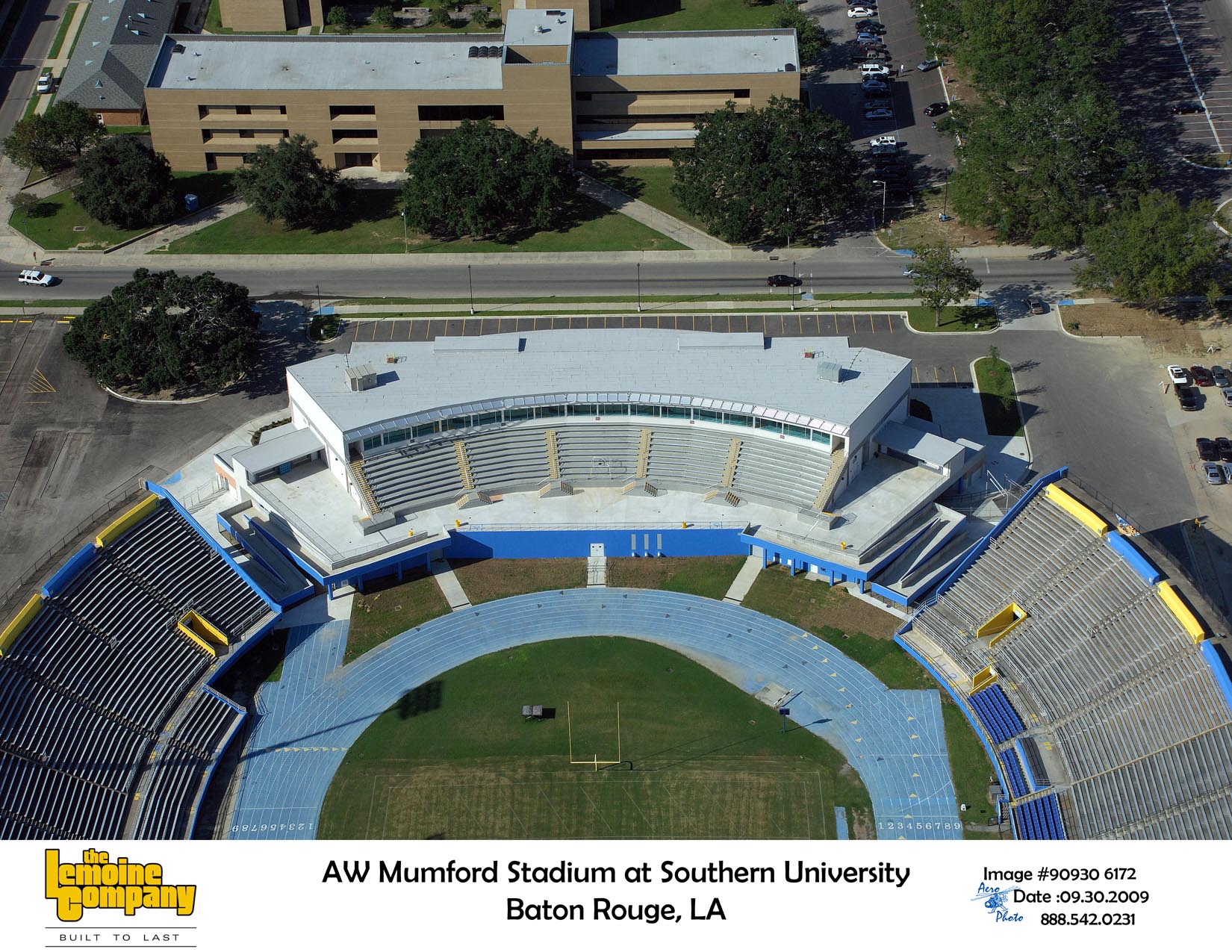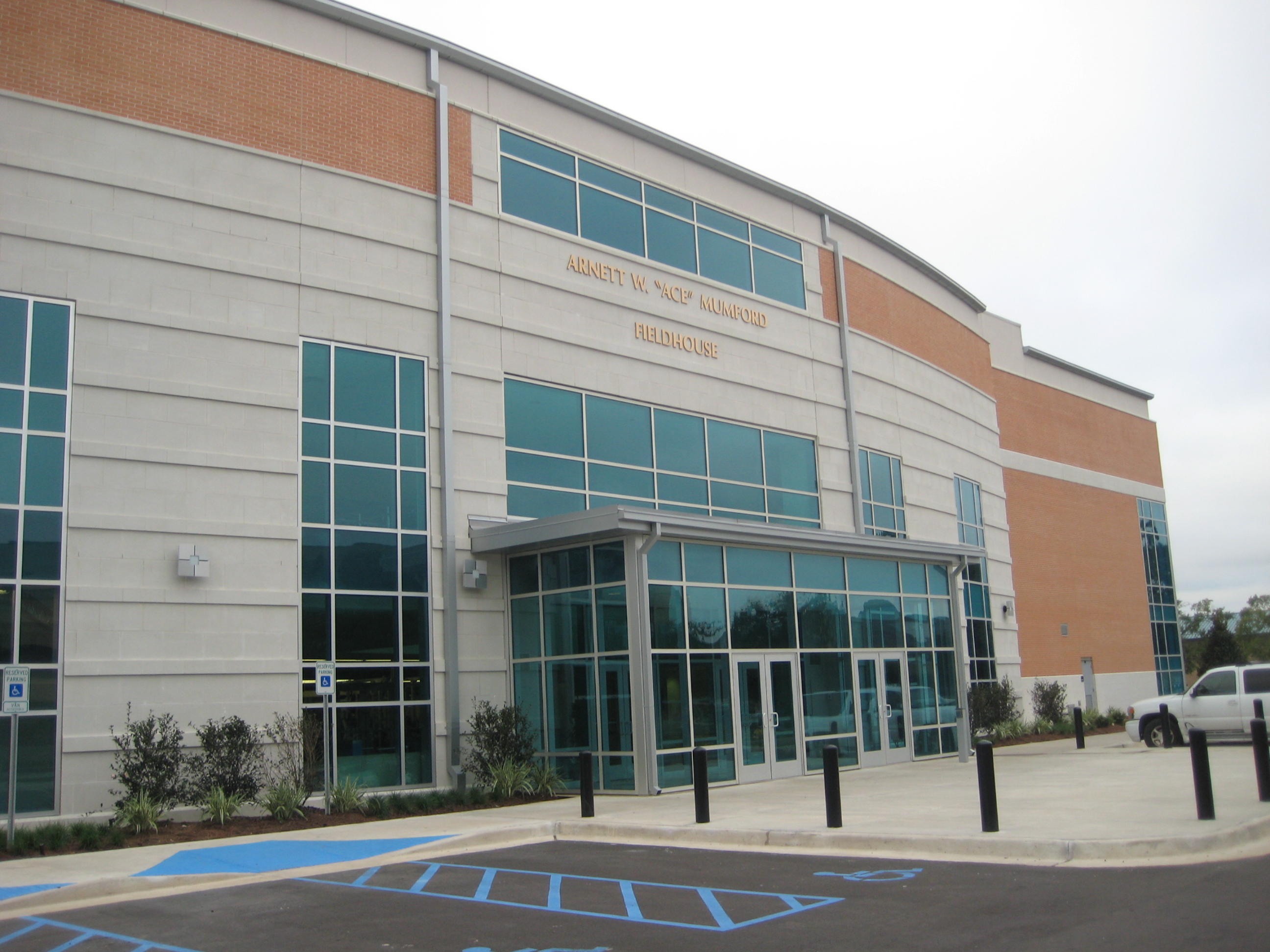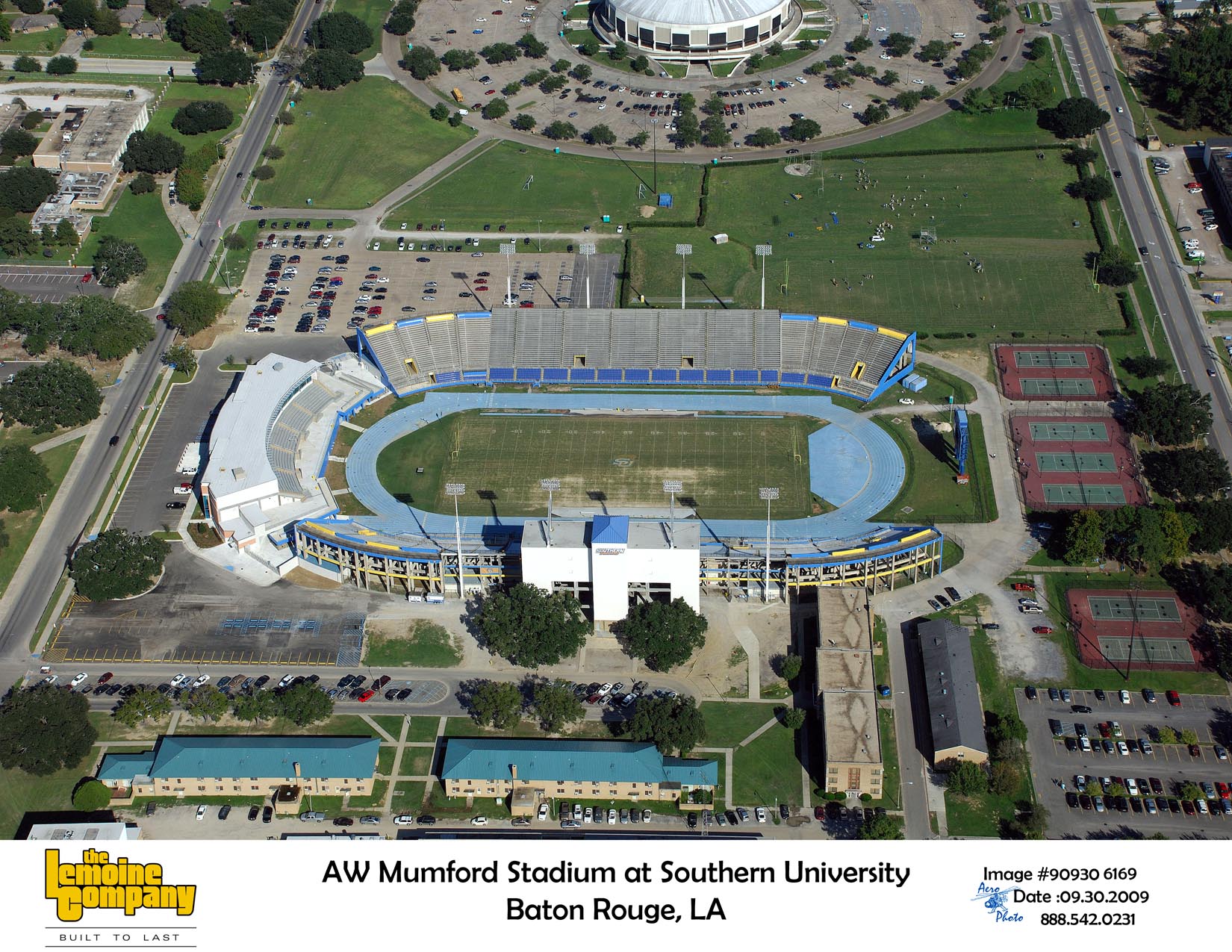

Southern University and A&M College - A.W. “Ace” Fieldhouse Addition
A.W. Mumford Stadium, which first opened in 1928 is Home to the Legendary Southern University Jaguars, a top notch NCAA Division 1, SWAC team who had their first season in 1916. Currently, A.W. Mumford Stadium has a seating capacity of 28,500 and is a multi-purpose stadium (facilitates track and field) on the campus of Southern University in Baton Rouge, LA.
The new A.W. “Ace” FieldHouse addition builds upon AW. Mumford stadium’s legacy as it adds 2,300 seats, eight (8) skybox suites or end zone suites to further enhance the fan experience for HBCU/SU alumni and students.
Other project highlights include the following: a Memorabilia room, media room, student lounge, home/visitor locker rooms for the football and track programs, weight room, storage and support spaces, administrative offices, conference and meeting rooms, coaches offices, and additional staff parking. The new addition blends in beautifully with the historic stadium and enhances the aesthetic facing Swan Avenue, serving as a source of pride for students as they walk to their classes.

Image Credit: M3A Architecture, PLLC

Image Credit: the Lemoine Company

Image Credit: the Lemoine Company
Occupancy Classification: Assembly
Owner: Southern University - Facility Services; Maurice Pitts (Exec. Director Facility Services)
Architect-of-Record: M3A Architecture, PLLC (William McElroy)
Project Address: Baton Rouge, Louisiana
Project Scope: Planning, Programming, Architecture (SD, DD, CD, CA) & Interior Design / Size: 90,000 GSF / Stories: 3 / Budget: $17,100,000
Construction Administration services were provided while employed by M3A Architecture, PLLC (Architect of Record: William McElroy); Construction Administration services included drafting supplemental drawings, photo-documenting on-site conditions, participating in on-site observation, on-site observation reports, punch list inspection documentation, Fire Marshal inspections, documenting contractor compliance with documents, and meetings with the General Contractor regarding project status and updates.
