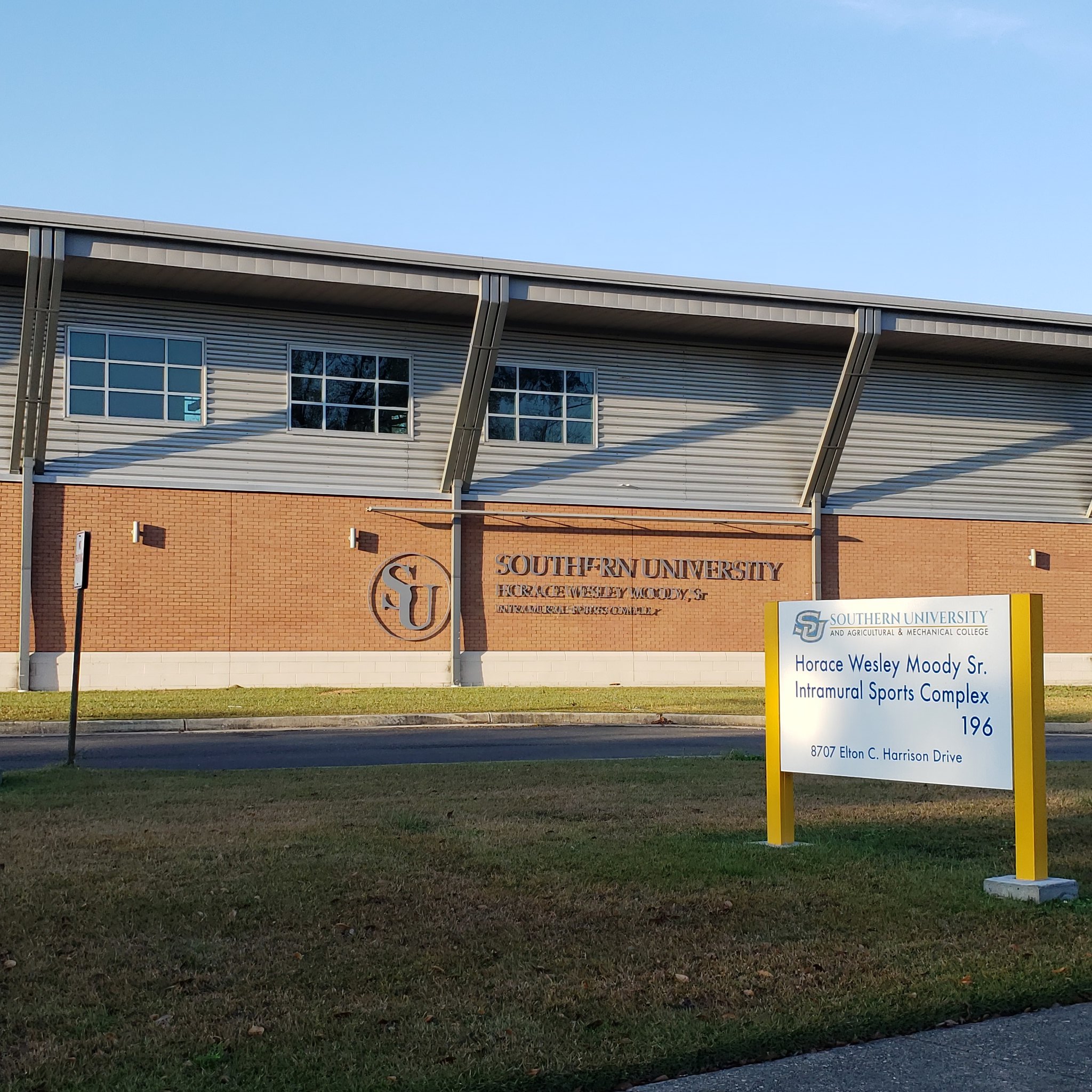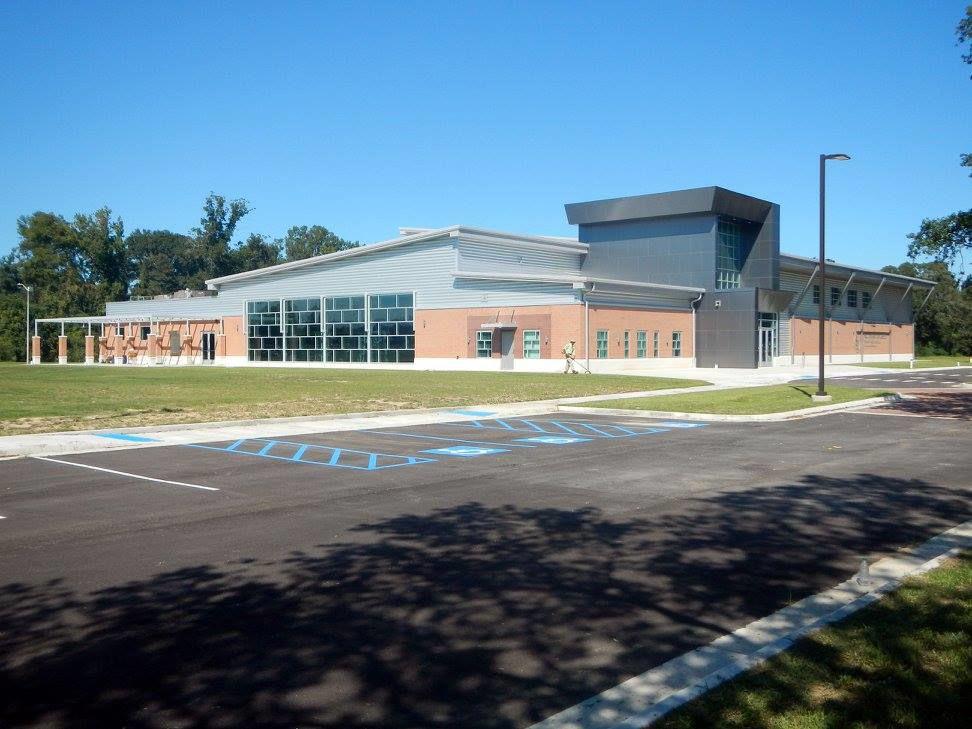

Southern University and A&M College - Horace Wesley Moody, Sr. Intramural Sports Complex
The Southern University and A&M College Horace Wesley Moody, Sr. Intramural Sports Complex not only honours the life and legacy of Horace Moody Sr. but it brings together the university students and surrounding Baton Rouge Louisiana community with its welcoming design and multi-purpose spaces that facility the health and wellness of anyone who enters its doors. The almost 34,000 square foot Intramural Sports Complex is located near student housing which makes for a quick commute and boasts a grand gymnasium with multiple courts with multiple uses, a weight room that rivals any state-of-the-art commercial gym, locker rooms and student/community lounge areas. In addition to the basketball and volleyball courts, the university has multipurpose rooms where instructors can offer Zumba, kickboxing, yoga classes, and more to students and members of the community.

Image Credit: southerndigest.com

Image Credit: @merrickrobyn
Occupancy Classification: Assembly
Owner: Southern University - Facility Services; Maurice Pitts (Exec. Director Facility Services)
Architect-of-Record: M3A Architecture, PLLC (William McElroy)
Project Address: Baton Rouge, Louisiana
Project Scope: Planning, Programming, Architecture (SD, DD, CD, CA) & Interior Design / Size: 33,578 GSF / Stories: 1 / Budget: < $10,000,000
Schematic design and Design development services were provided while employed by M3A Architecture, PLLC (Architect of Record: William McElroy); Schematic design and Design development services included modeling the BIM Model for schematic design documentation, drafting design document drawings in preparation for the construction document phase, etc..
