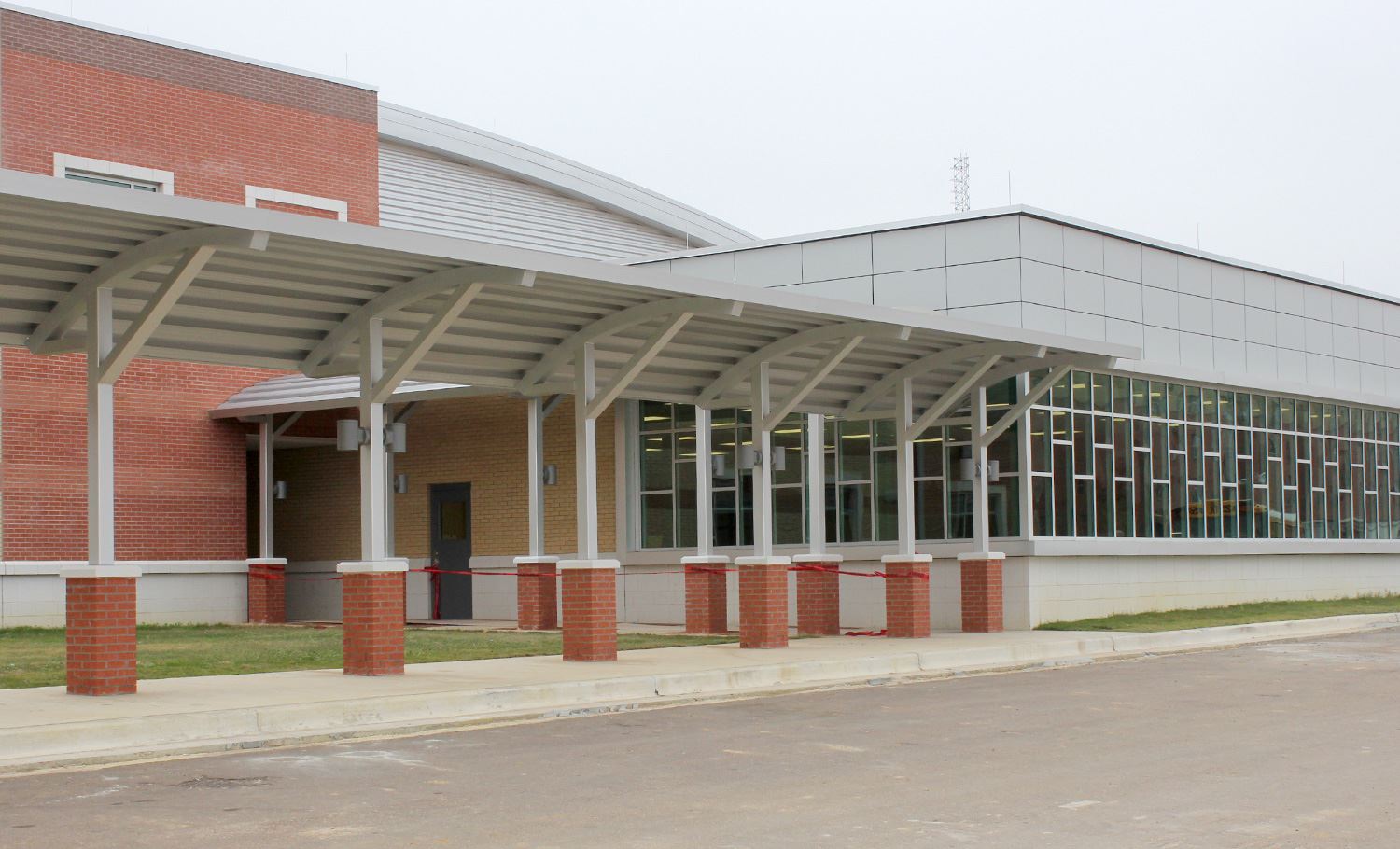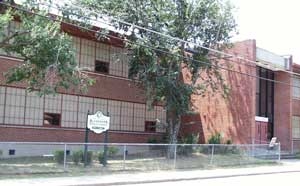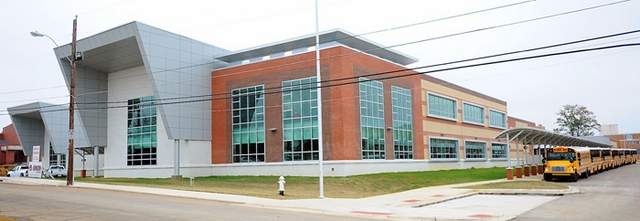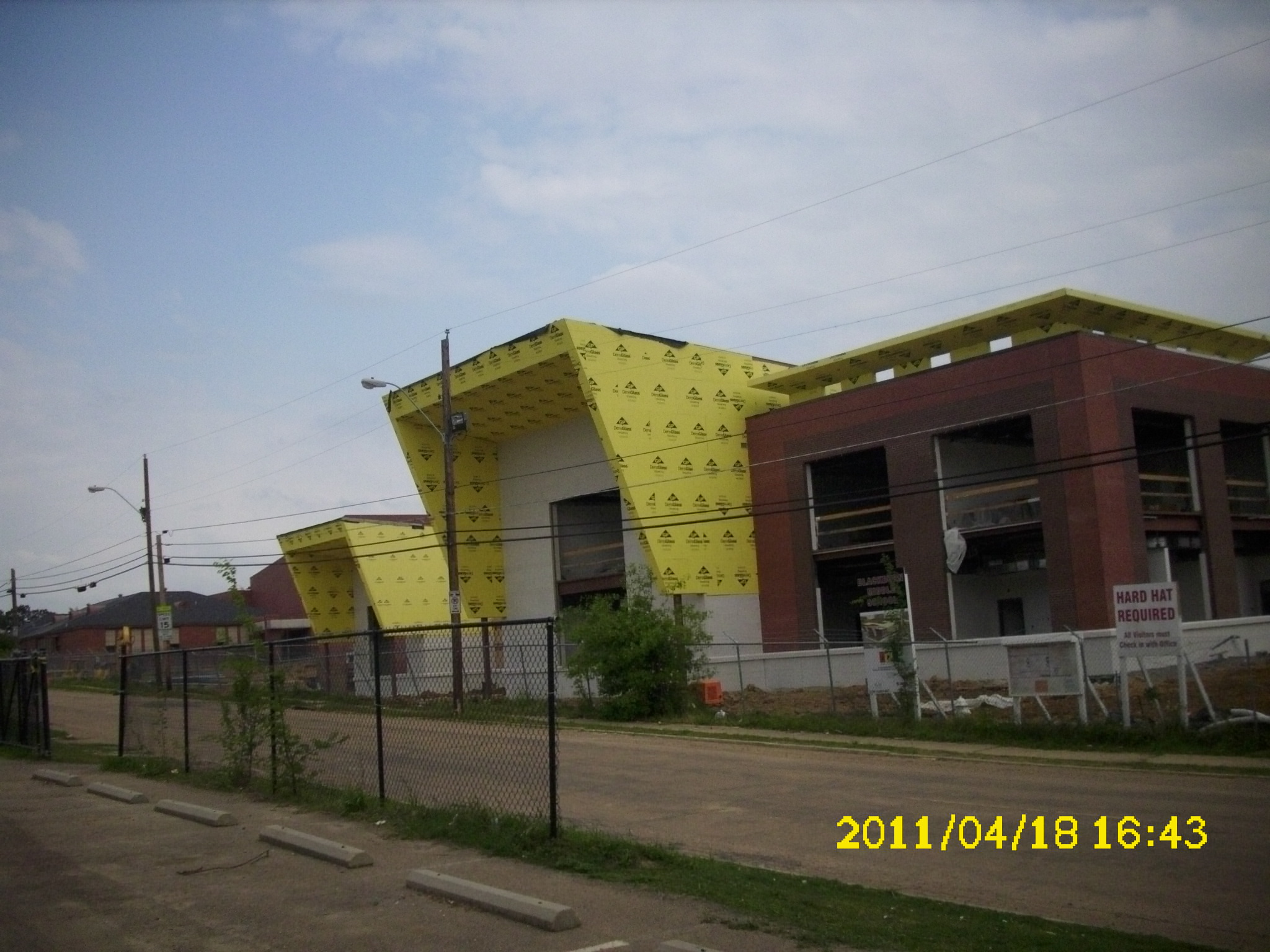

Blackburn Laboratory Middle School
Blackburn Laboratory Middle School is steeped in history that is tied to Civil Rights, education, and the city of Jackson; The school is named after William W. Blackburn, a legend who dedicated his life to improving educational opportunities for the African-American community.
The new Blackburn Laboratory Middle School, a laboratory school for HBCU Jackson State University. is designed to educate up to 650 students. Project highlights include a courtyard that honors the legacy of William W. Blackburn, a library, cafeteria, band room, choral room and a gymnatorium. With over thirty (30) classrooms including an art lab, four (4) science labs and two (2) technology labs the design of Blackburn Middle School embodies the school motto of “Caring, Engaging, Motivating, and Cultivating Excellence!” for its students.

Old Blackburn Middle School
Image Credits: jackson.k12.ms.us

New Blackburn Laboratory Middle School Images
Image Credits: jsums.edu
Image Credit: jackson.k12.ms.us

Blackburn Laboratory Middle School under construction
Image Credit: M3A Architecture, PLLC
Occupancy Classification: Educational
Owner: Jackson Public Schools District; Sandra Robinson (Executive Director)
Architect-of-Record: M3A Architecture, PLLC (William McElroy)
Address: 1311 W Pearl St, Jackson, MS 39203
School Motto: "Caring, Engaging, Motivating, and Cultivating Excellence!"
Project URL: https://www.jackson.k12.ms.us/blackburn
Project Scope: Planning, Programming, Architecture (SD, DD, CD, CA) & Interior Design / Size: 102,000 GSF / Stories: 2 / Budget: $18,000,000
Design Development, Construction Documentation, Construction Administration services were provided while employed by M3A Architecture, PLLC (Architect of Record: William McElroy); Services included documentation, submittal reviews, discussing procedure and protocol with city officials (building inspectors, fire marshals, etc.), monthly on-site Owner-Architect-Contractor (OAC) meetings, weekly progress meetings, resolving construction issues on-site and off-site with the general contractor, utilizing the International Building Code to bring resolution to design issues, engaging in community committee meetings due to the historic nature of the school, etc..
