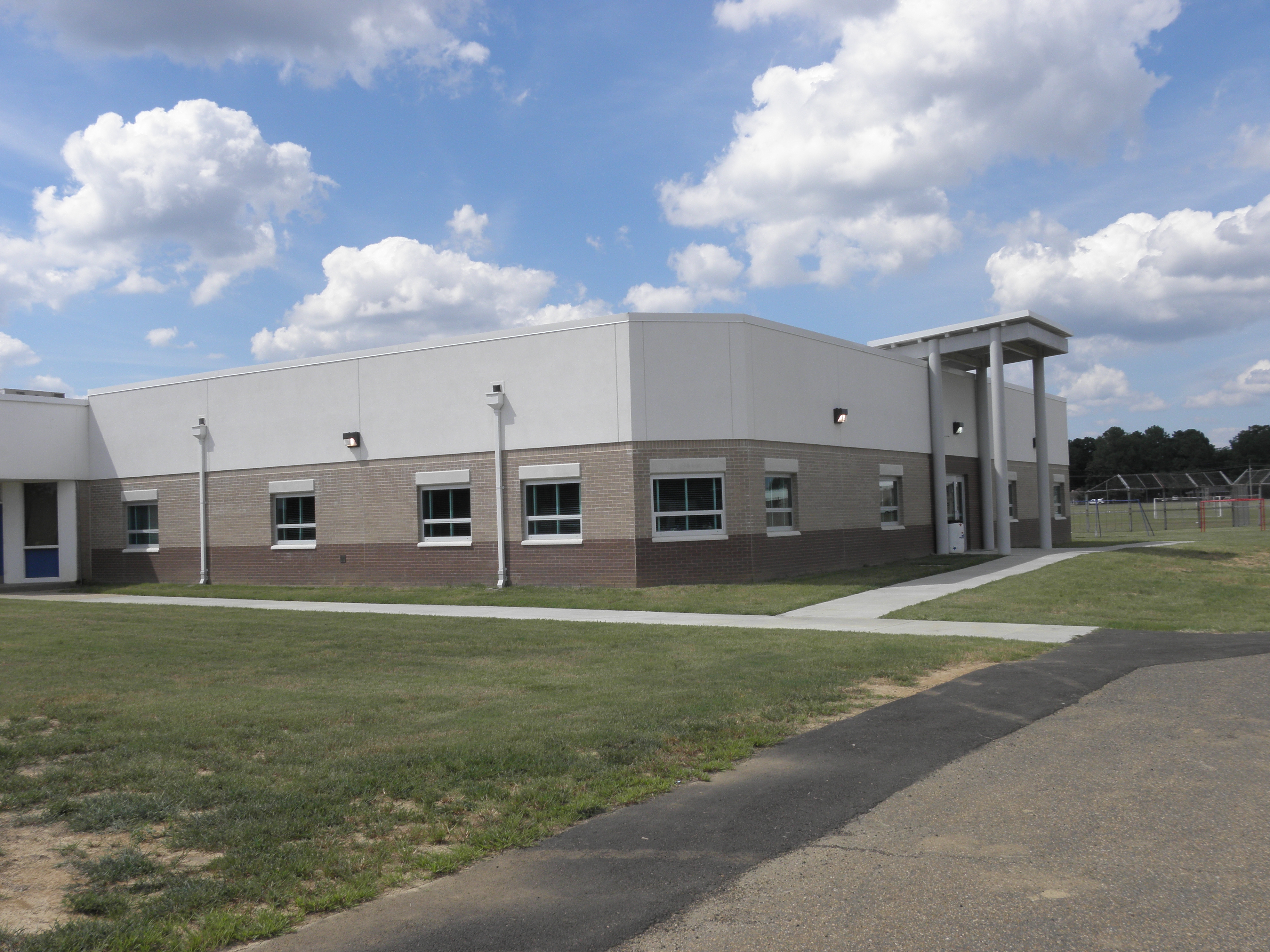
North Jackson Elementary School Addition
Feature Image Credit: Jackson.k12.ms.us
North Jackson Elementary School is a Pre-K, Kindergarten through 5th grade elementary school with a need for additional classrooms to accommodate an increase in the student population.
The new addition is around 5,000 square feet and provides four (4) additional classrooms and a nice pre-function area. Each classroom is outfitted with restrooms in order to accommodate for the younger student population.

Image Credit: Jackson.k12.ms.us
Occupancy Classification: Educational
Owner: Jackson Public Schools District; Sandra Robinson (Executive Director)
Architect-of-Record: M3A Architecture, PLLC (William McElroy)
Project Address: 650 James M. Davis Drive, Jackson, Mississippi
Project URL: https://www.jackson.k12.ms.us/northjackson
Project Scope: Planning, Programming, Architecture (SD, DD, CD, CA) & Interior Design / Size: +/- 5,000 GSF / Stories: 1 / Budget: $1,000,000
Schematic Design through Construction Administration services were provided while employed by M3A Architecture, PLLC (Architect of Record: William McElroy); Services included documentation, utilizing the International Building Code and 2010 ADAAG regarding age responsive design elements, one (1) year walk-through with the general contractor, punchlist inspection, on-site Owner-Architect-Contractor (OAC) Meetings, field reports, supplemental drawings, RFI responses, on-site observation during construction, etc..

Image Credit: M3A Architecture, PLLC
