
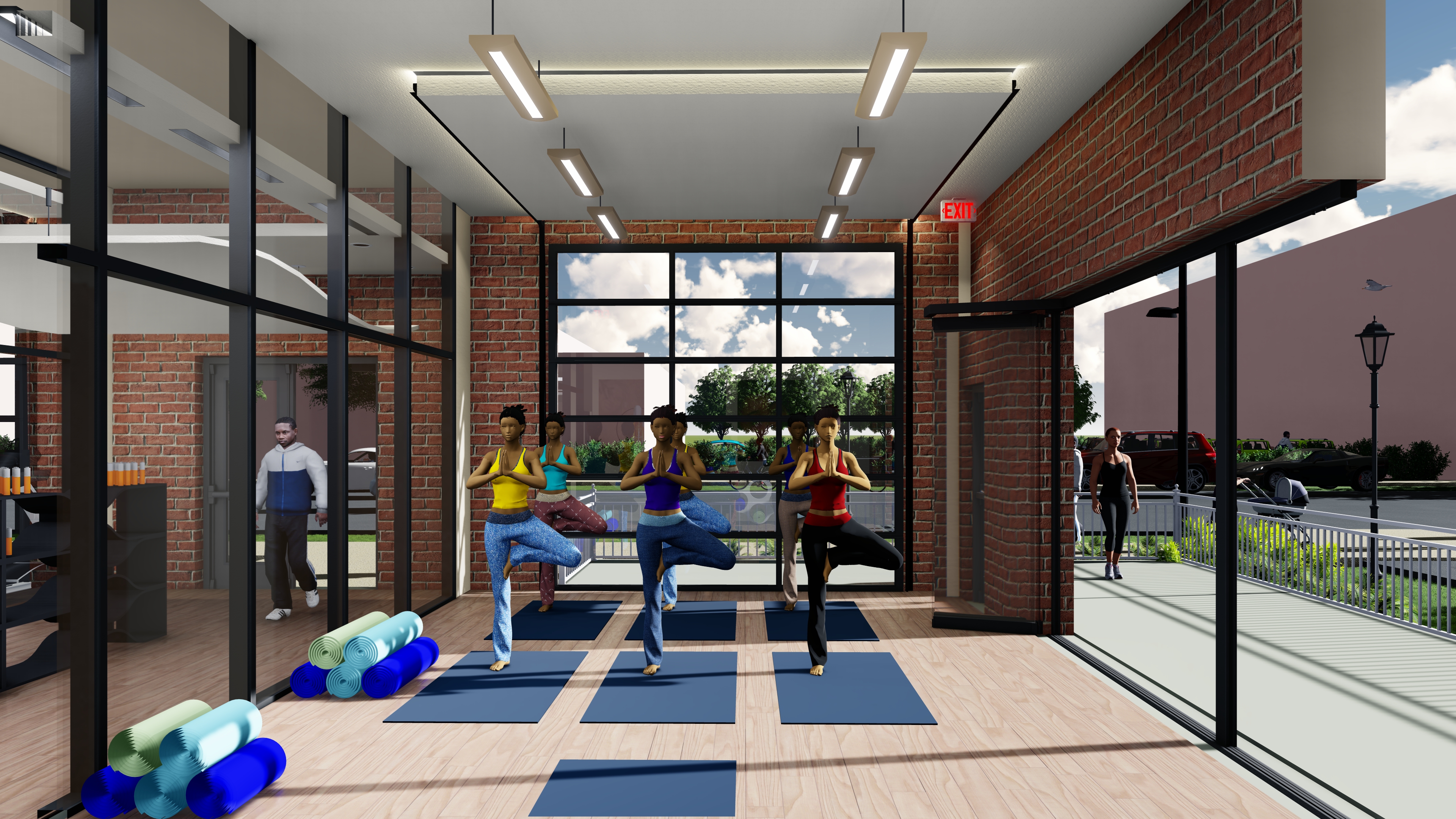
Assembly (Gym, Yoga Studio, Restaurant, Event Space, etc.) Tenant Improvements
Yoga Studio conceptually located at 1410 W. Morehead St., Suite 200 in Charlotte, North Carolina.
Address: https://goo.gl/maps/YoqXLyVtxVvvqAPB7
3D Animation Walkthrough: https://youtu.be/a2JHTT7cSZM
Scope of Work: Interior renovation to build out a new assembly (yoga studio) tenant space featuring merchandise sold by the owner
Assumed Construction Type: III-B
Occupancy Classification: A-3 – Assembly
Design Specs:
Open air design using Moving Walls (Nana Walls) and Overhead doors
Occupant Load: ≥100 Occupants
x2 Cardio Room
x1 Main Yoga Room w/ Outdoor Patio
x1 Free Weight Room
ADA Restrooms; Sauna in each
x2 Hi-Lo (ADA Compliant) Drinking Fountains
Ample Storage/Lockers in Public and Private Areas
Exposed Ceiling
Sales Office
Merchandise Areas (Purchase Points) throughout
x2 MOE (Means of Egress) in Yoga Studio and Overall Tenant Space
SCHEMATIC DESIGN ASSEMBLY (A-3) FLOOR PLAN (AUTODESK REVIT)
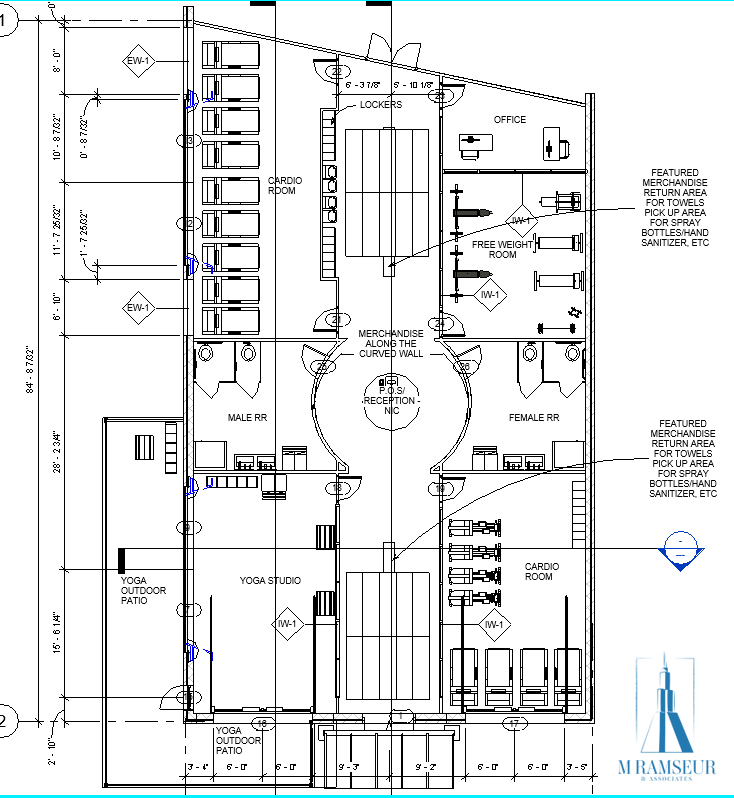
SCHEMATIC DESIGN ASSEMBLY (A-3) 3D RENDERINGS
Have a Project for us? Click here and tell us more!
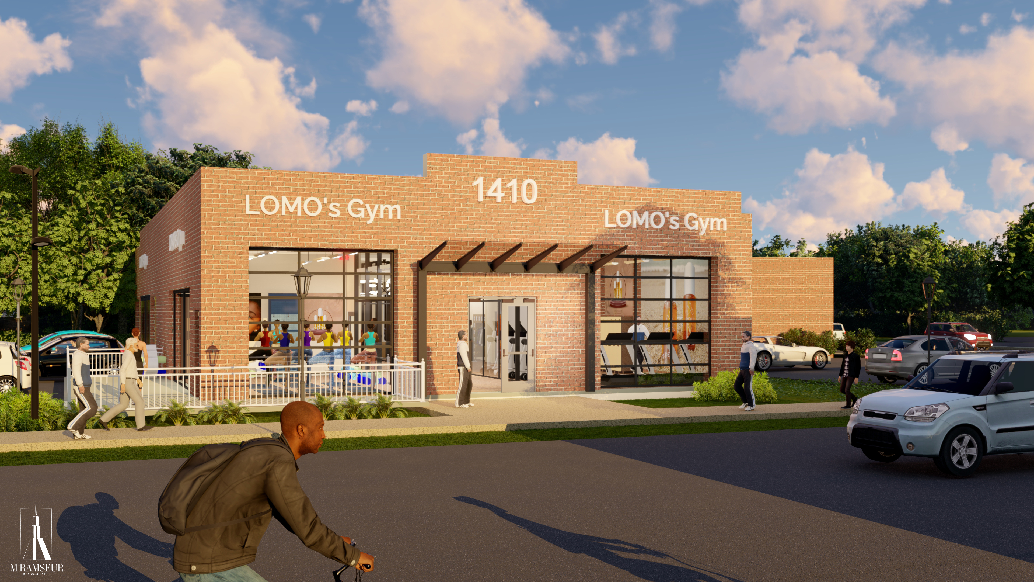
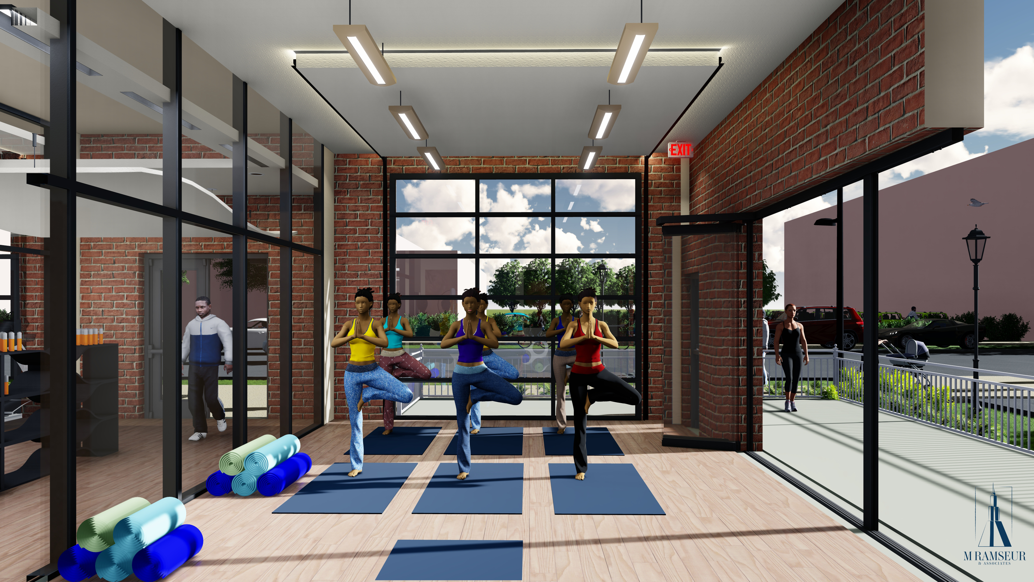
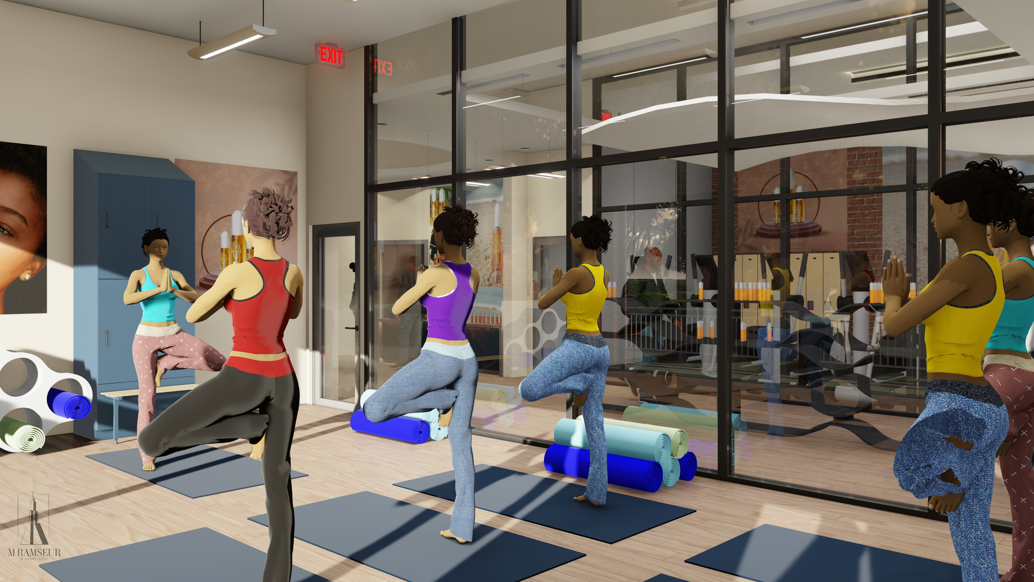
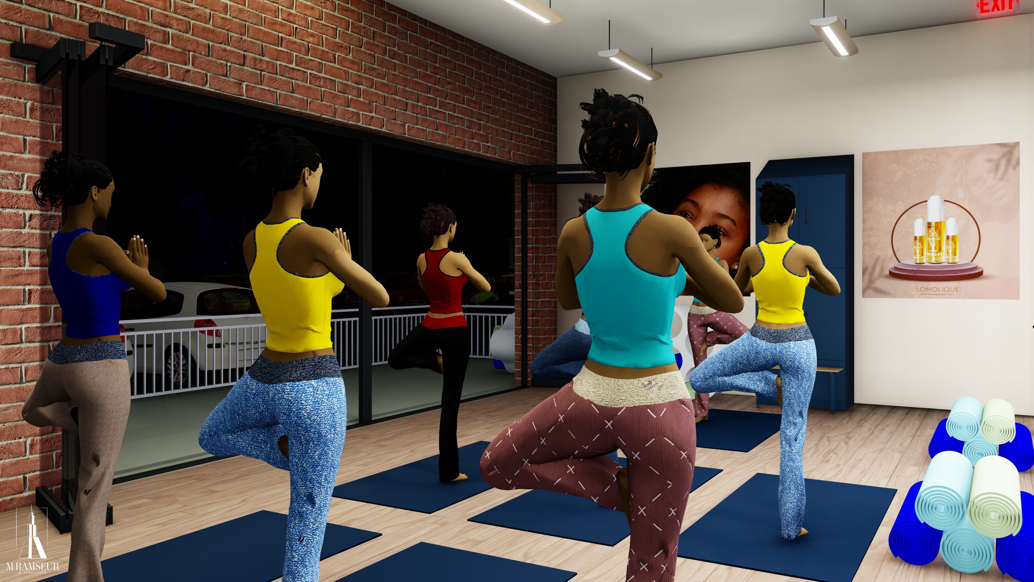
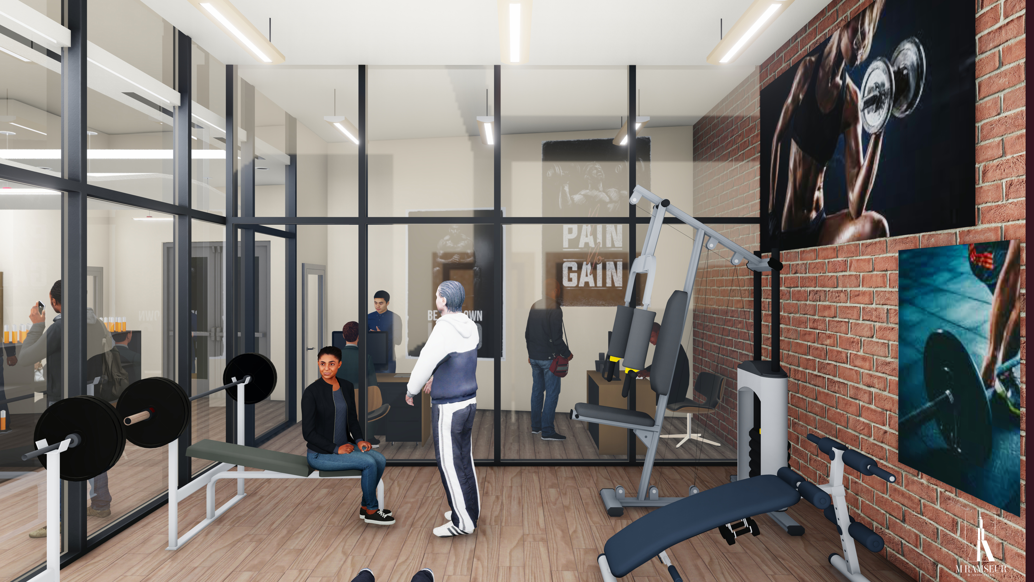
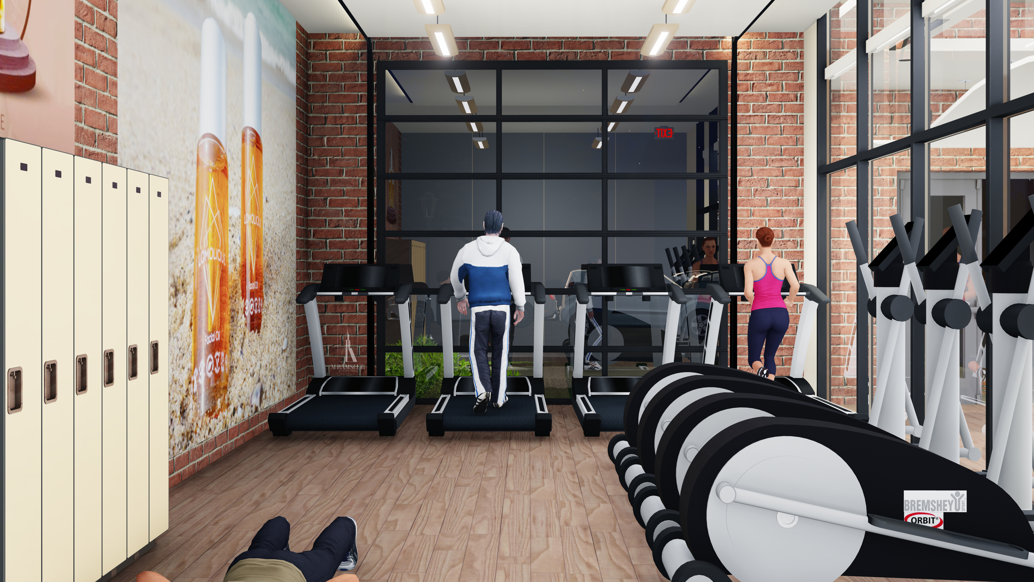
Design Firm: M Ramseur & Associates, PLLC; Have a Project for us? Click here and tell us more!
https://mramseur.com/
