
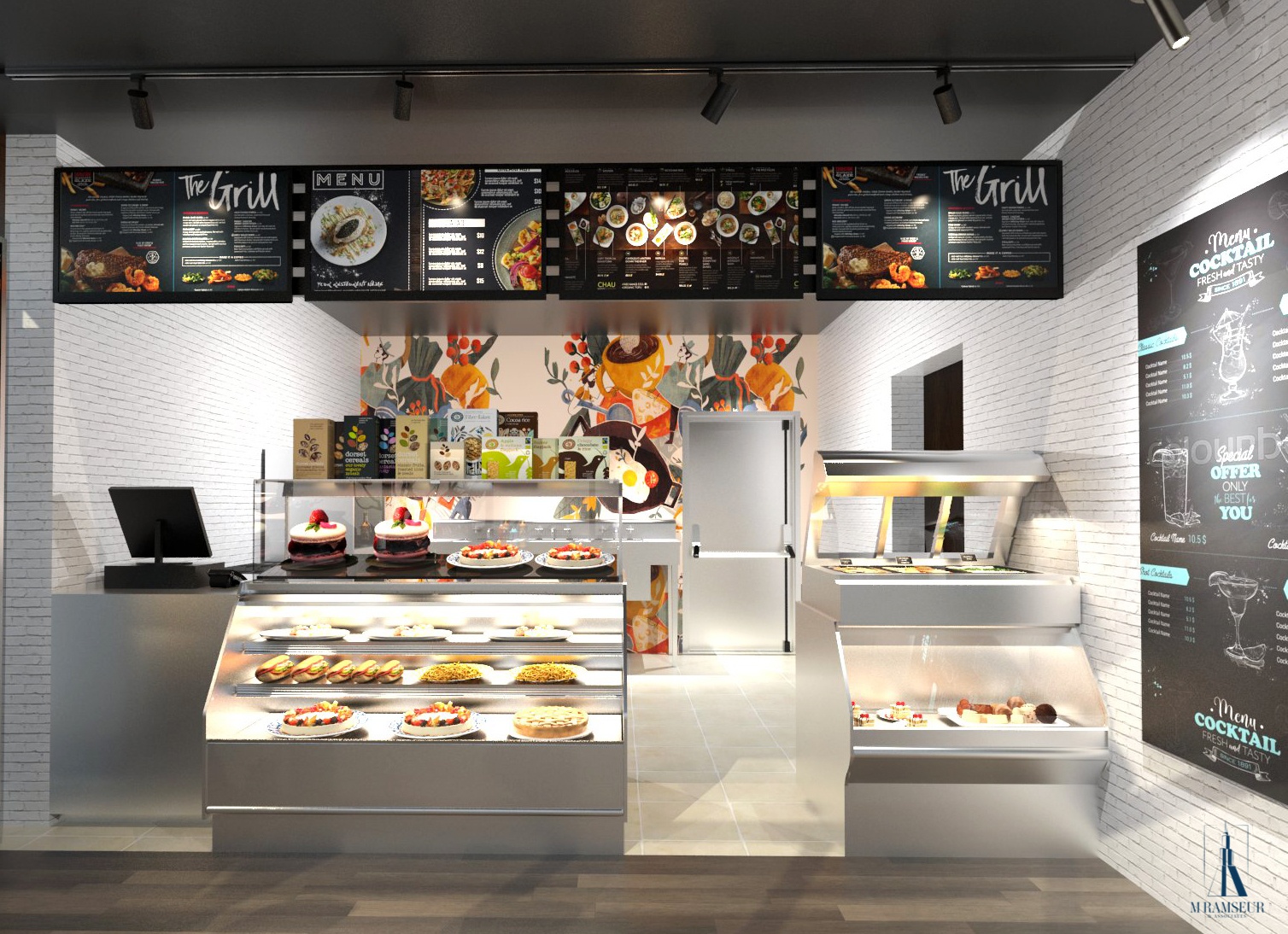
Cafe (Business/Mercantile) Tenant Improvements
Design concept for a less than 50 occupant restaurant i.e. a Cafe/Deli. This design utilizes an exception found in the International Plumbing Code regarding the total occupant load and the amount of "public" square footage which permits one unisex accessible restroom versus two; Saving time and money regarding design time and construction time.
The design utilizes a modern and efficient floor plan layout with a 50/50 split regarding the "back of house" (where staff is located) and "front of house" (where the public is located) with the exterior walls being given to the purchasing public (patrons) to give a connection to the street and access to natural daylight.
Scope of Work: Interior renovation to build out a new cafe/deli tenant space
Assumed Construction Type: III-B
Occupancy Classification: B – Business (if the AHJ (Authority Having Jurisdiction) enforces the IBC) OR M - Mercantile (if the AHJ (Authority Having Jurisdiction) enforces the NFPA)
Gross Square Footage of Tenant Space: < 1,000 GSF
Occupant Load
< 50 Occupants (based on occupant load certain cost saving exceptions are met)
Detailed Construction Cost Estimate
Consult a construction cost estimator or contractor for a more accurate estimate based on local market conditions, availability of materials, etc.)
Style: Modern, Open, Refreshing
SCHEMATIC DESIGN CAFE CONCEPT FLOOR PLAN (INCLUDING PROCESS SKETCH)
Design
The design is an "easy read" from the standpoint of an unfamiliar customer as the plan is open and the restroom is located exactly where you would assume it to be.
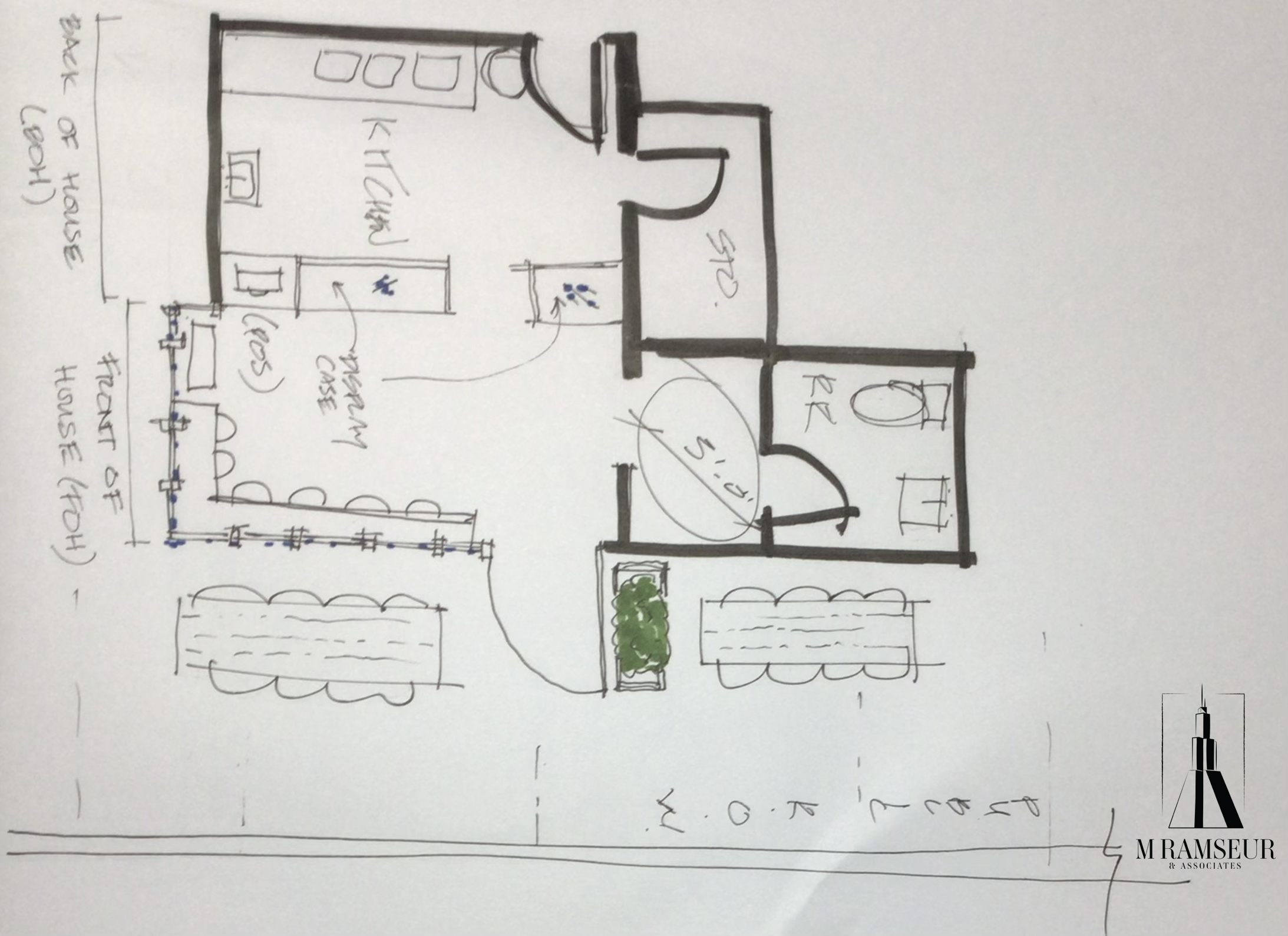
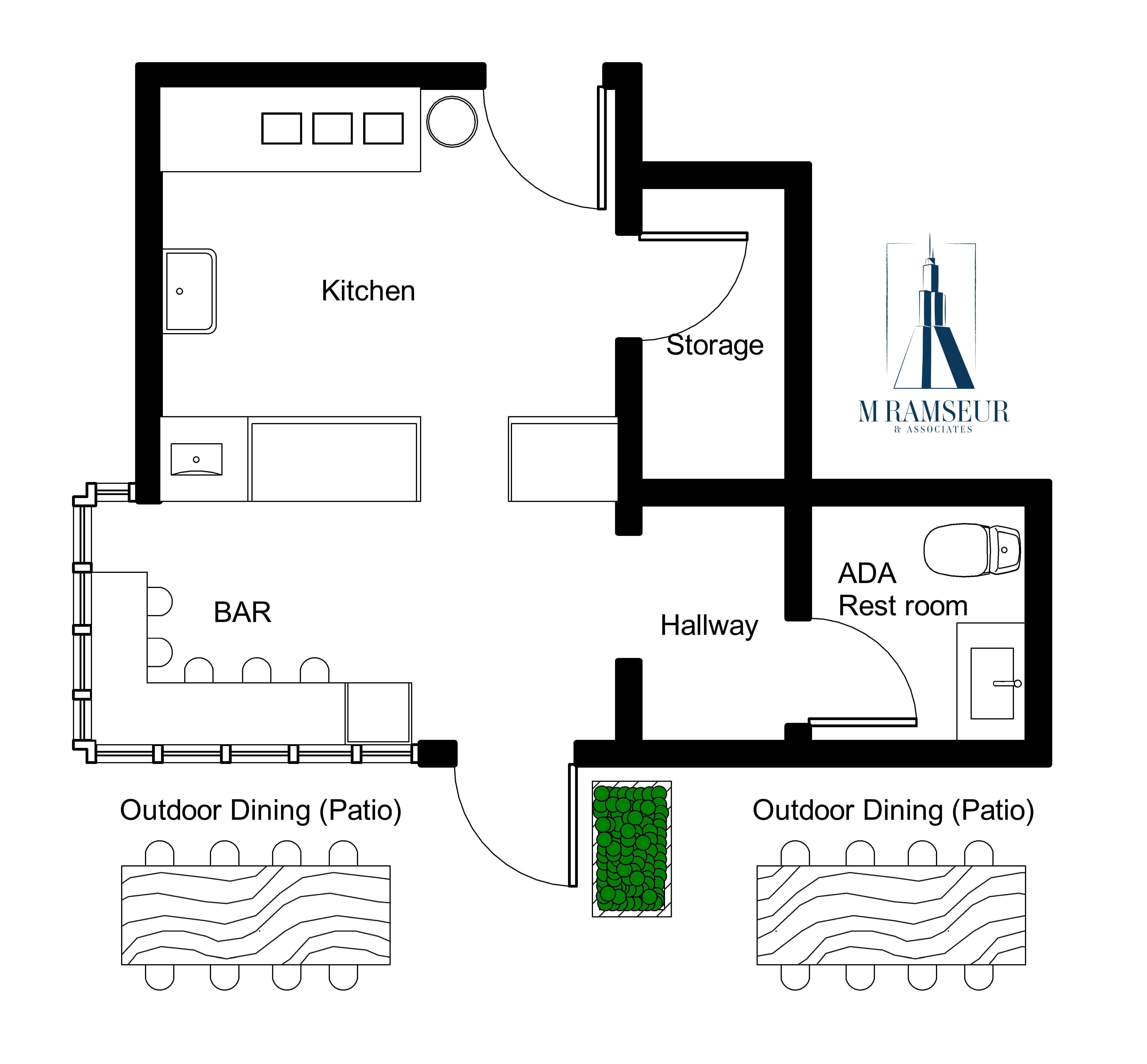
SCHEMATIC DESIGN CAFE CONCEPT EXTERIOR ELEVATIONS
Have a Project for us? Click here and tell us more!
Exterior Streetfront Facade Renderings
The cafe opens up to both streetfronts along with a Nana Wall for use when the weather permits. The great thing about the occupant load being less than 50 occupants is that a single exit is permitted per the building code (in addition the travel distance to exit and common path of travel all fall within the maximum feet permitted). This means the nana wall can be closed during the winter and have merchandise, etc. located against it and opened in the summer time to facilitate cross ventilation for patrons at the bar (or to be a second exit if the width permits it).
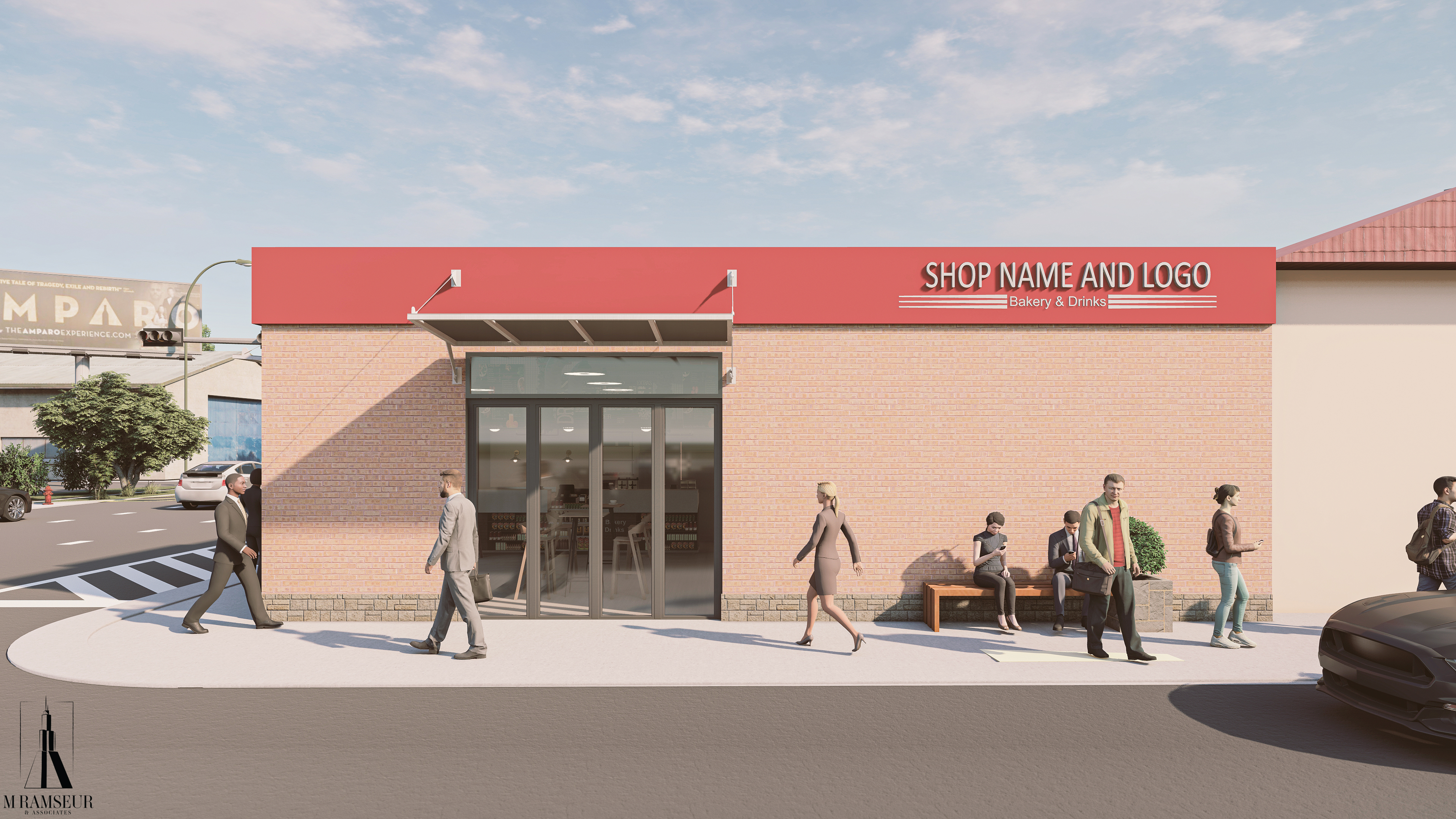
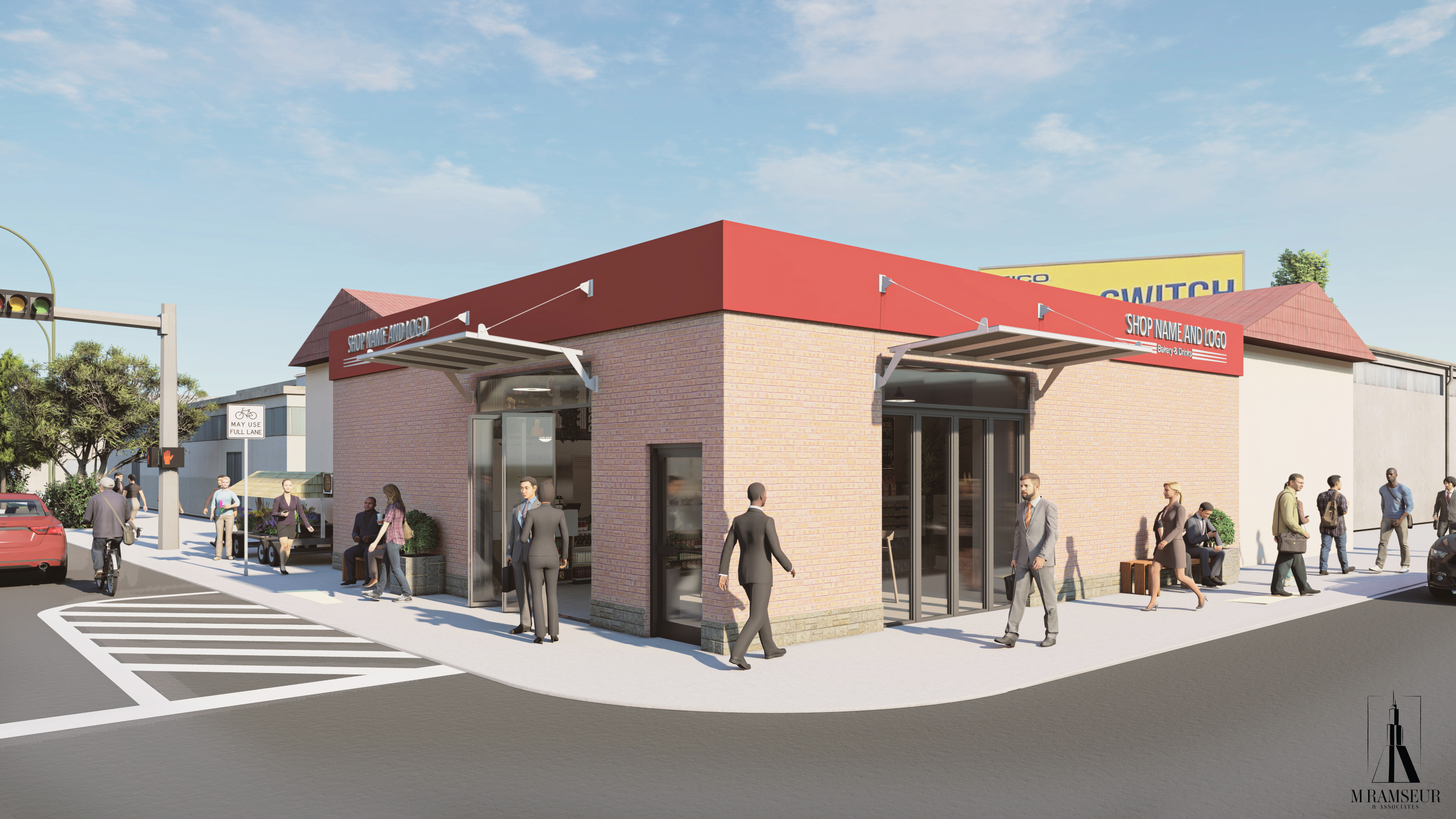
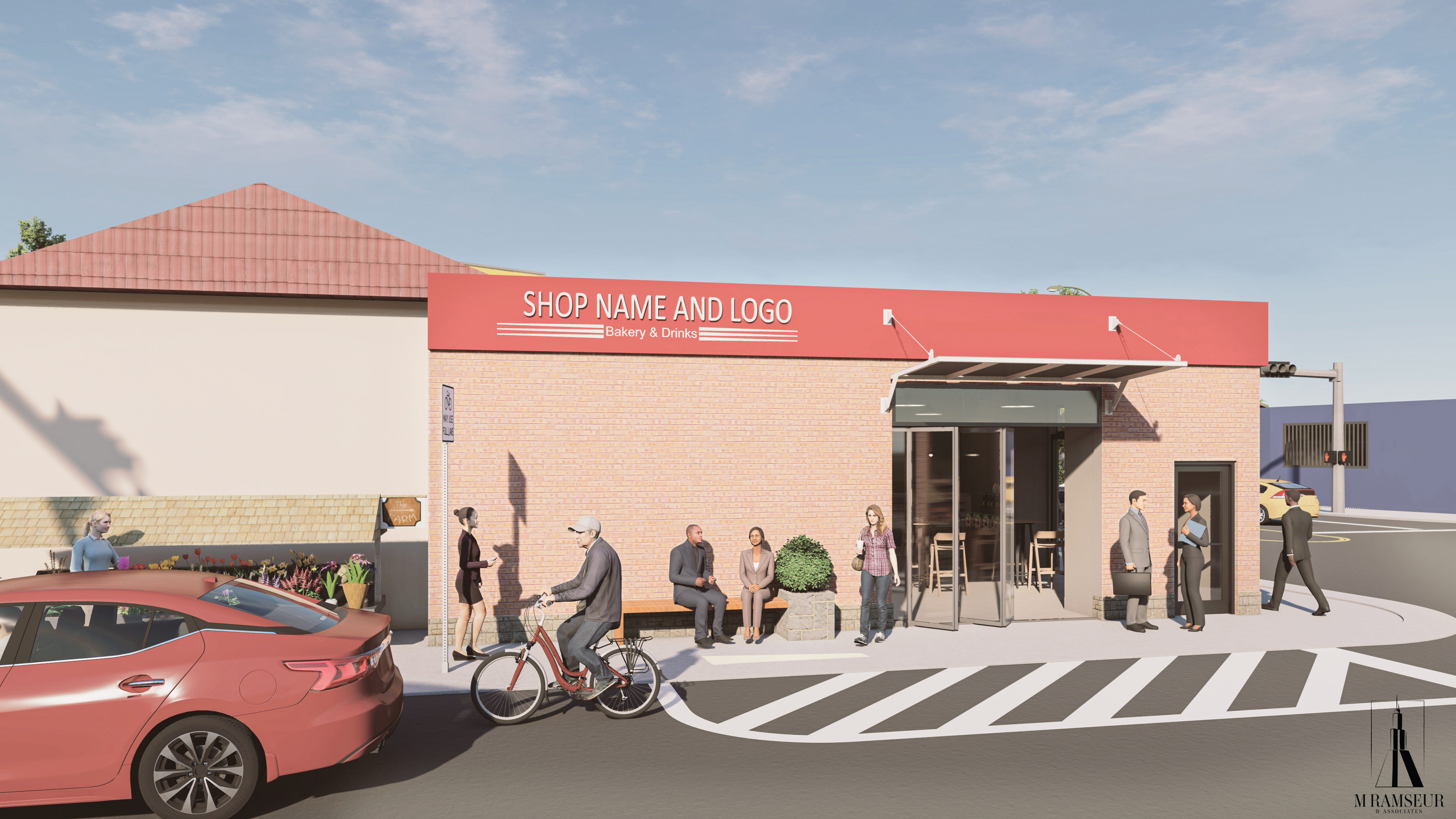
SCHEMATIC DESIGN CAFE CONCEPTS A, B, C
Cafe Concept A - Self-Checkout
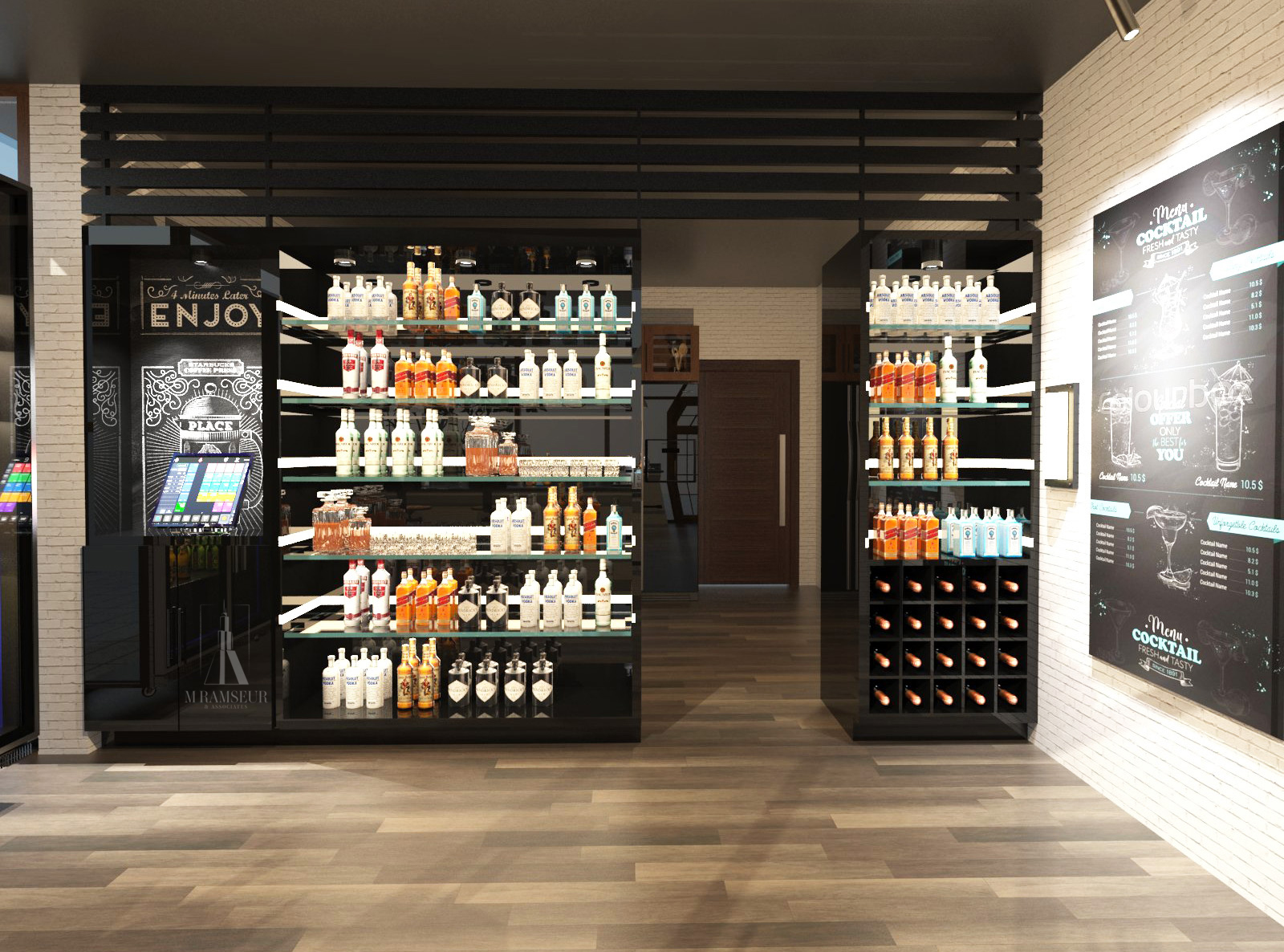
Cafe Concept B - Traditional Checkout - Process Model with Redlines
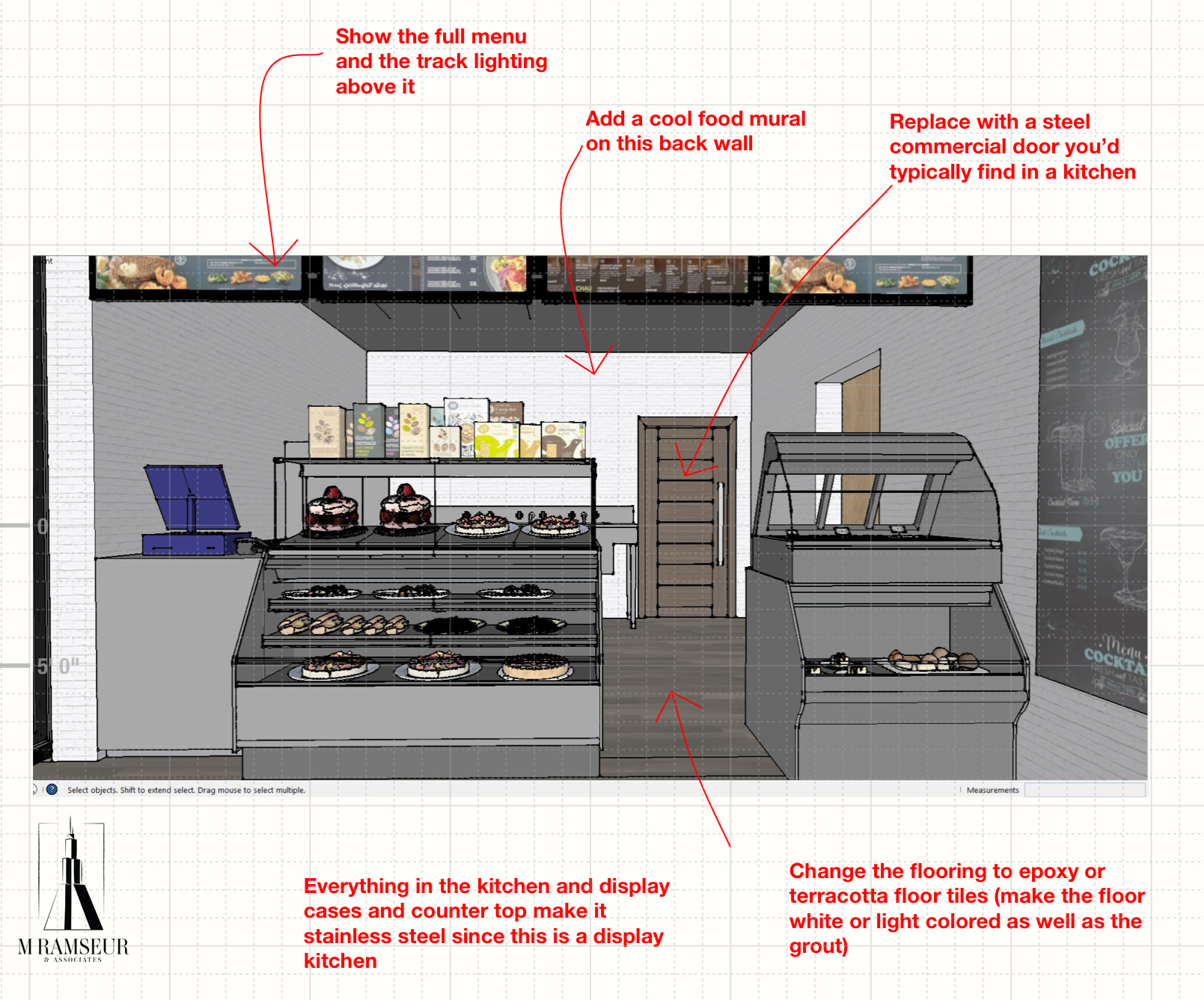
Cafe Concept B - Traditional Checkout - Rendering
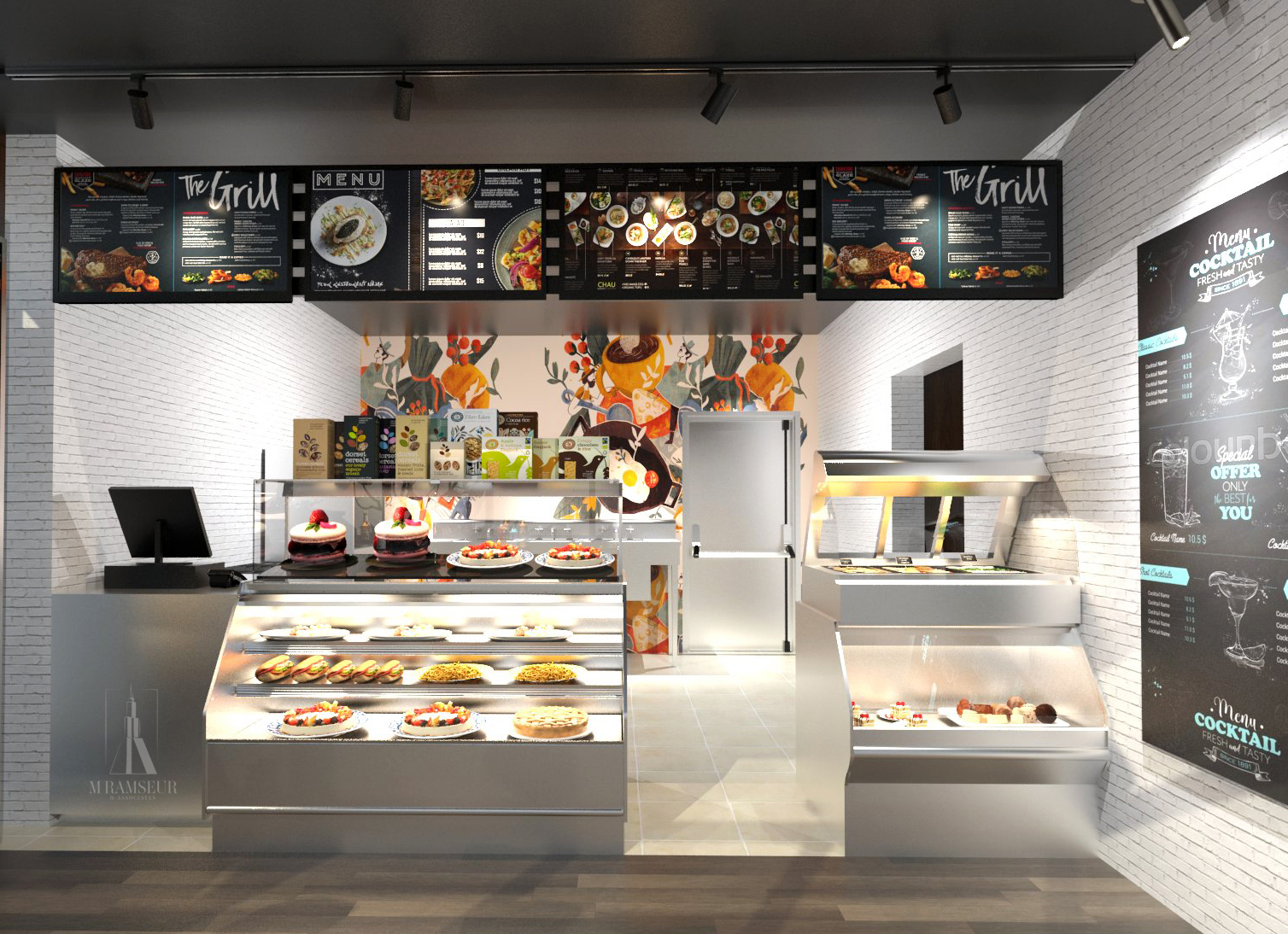
Cafe Concept C - Traditional Checkout & Self-Service Front of House view into Back of House Renderings
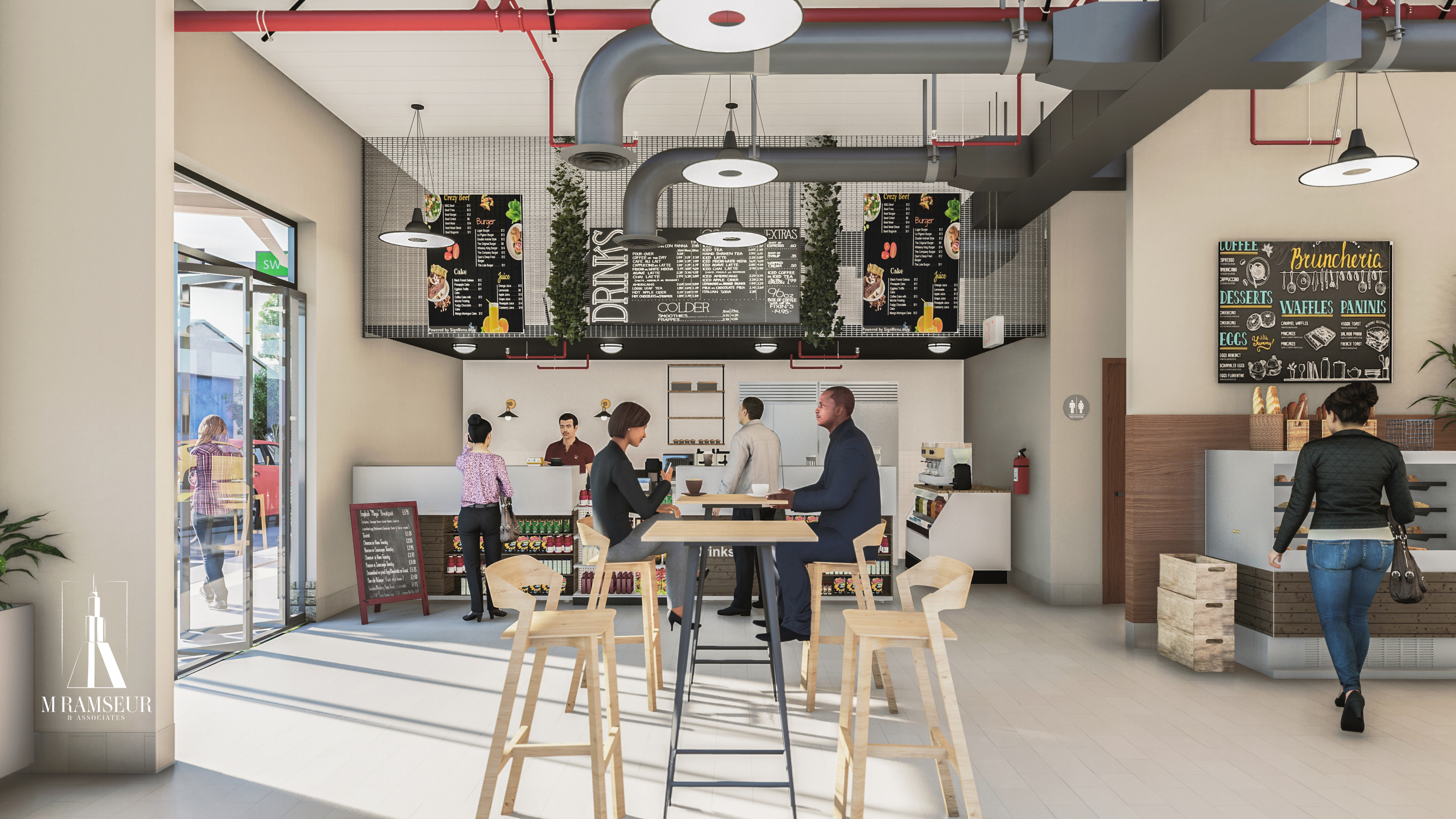
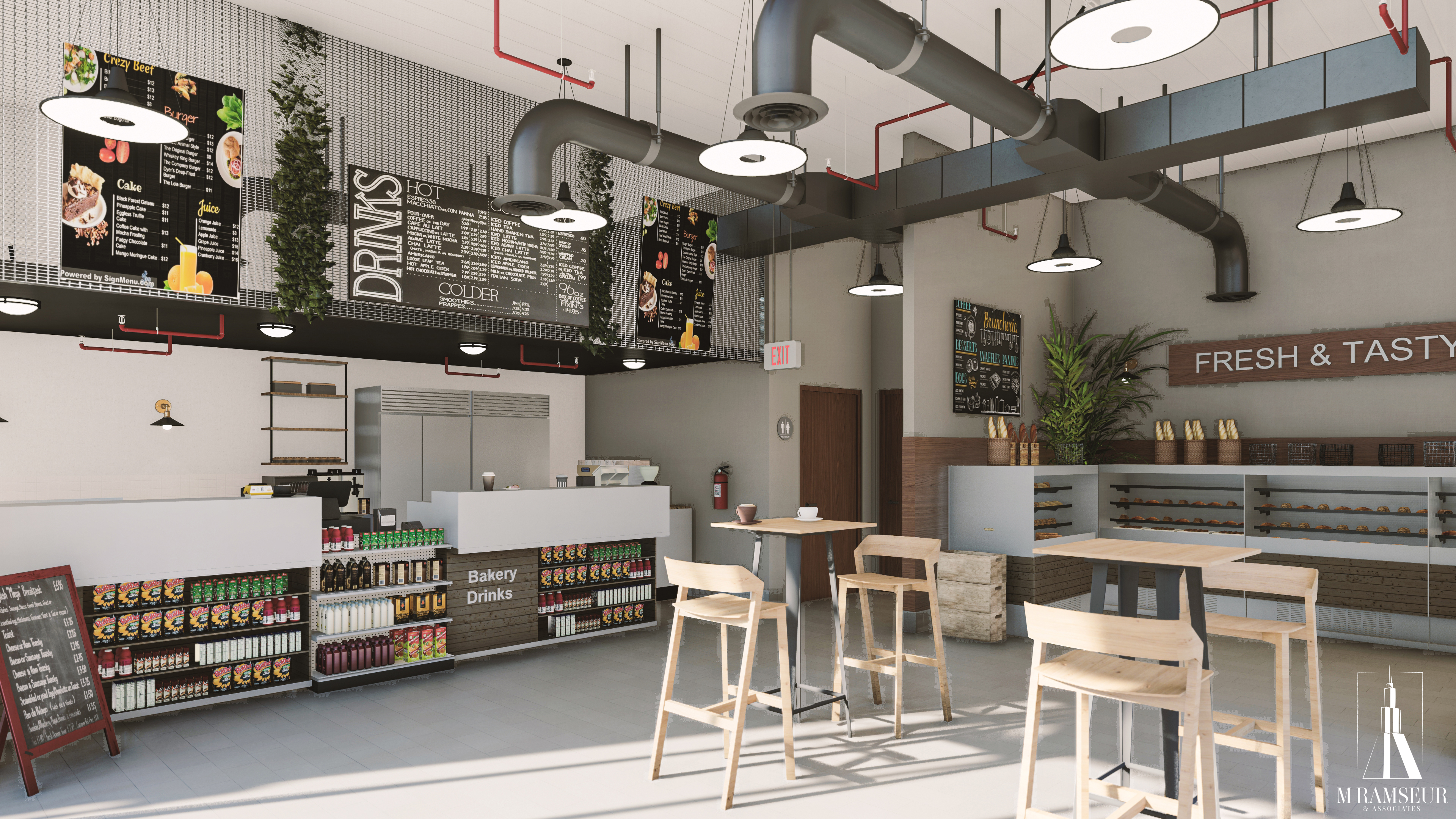
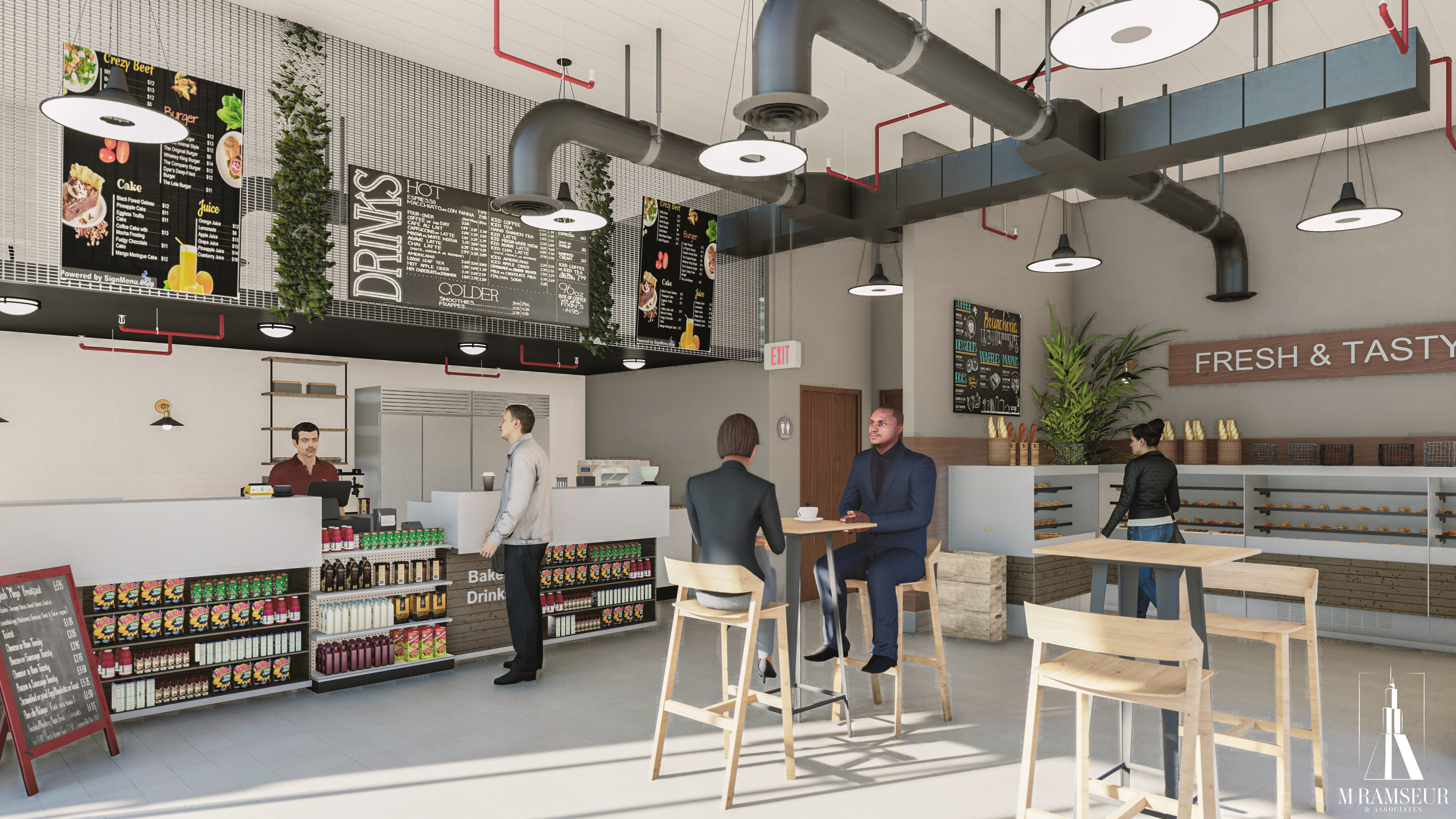
Design Firm: M Ramseur & Associates, PLLC; Have a Project for us? Click here and tell us more!
https://mramseur.com/
